1555 California Street #319, Denver, CO 80202
Local realty services provided by:ERA Shields Real Estate
1555 California Street #319,Denver, CO 80202
$299,000
- 2 Beds
- 1 Baths
- 1,012 sq. ft.
- Condominium
- Active
Listed by: joshua hastingsjoshhastingsrealtor@gmail.com,720-822-5667
Office: coldwell banker realty 24
MLS#:7170843
Source:ML
Price summary
- Price:$299,000
- Price per sq. ft.:$295.45
- Monthly HOA dues:$920
About this home
Location doesn't get any better than the historic Denver Dry Goods building at 1555 California Street in downtown Denver.
Just off the 16th street mall, this location affords easy access to everything that downtown Denver has to offer! The light rail station is just outside the front door for easy commutes! Easily walk to restaurant's, tavern's, DPAC, LoDo, shopping and so much more!
This wonderful 3rd floor condo offers 2 bedrooms, 1 bath, soaring ceilings and fresh interior paint. The soaring ceilings make this condo feel large, airy and comfortable. The open concept kitchen flows directly into the living complete with an electric fireplace. The two separate bedroom areas offer flexibility for a family, a guest room or a dedicated office. Hardwood floors run throughout this wonderful unit.
Deeded parking spot, rooftop deck and 4th floor gym add convenience to downtown living.
HOA includes, electric, water, heat and trash bringing monthly costs down!
Come take a look at this wonderful condo in one of the most historic buildings in downtown Denver!
Contact an agent
Home facts
- Year built:1903
- Listing ID #:7170843
Rooms and interior
- Bedrooms:2
- Total bathrooms:1
- Full bathrooms:1
- Living area:1,012 sq. ft.
Heating and cooling
- Cooling:Central Air
- Heating:Forced Air
Structure and exterior
- Year built:1903
- Building area:1,012 sq. ft.
Schools
- High school:West
- Middle school:Kepner
- Elementary school:Greenlee
Utilities
- Sewer:Public Sewer
Finances and disclosures
- Price:$299,000
- Price per sq. ft.:$295.45
- Tax amount:$1,624 (2024)
New listings near 1555 California Street #319
- Coming Soon
 $429,995Coming Soon2 beds 3 baths
$429,995Coming Soon2 beds 3 baths5179 Andes Street, Denver, CO 80249
MLS# 2438961Listed by: WISDOM REAL ESTATE - New
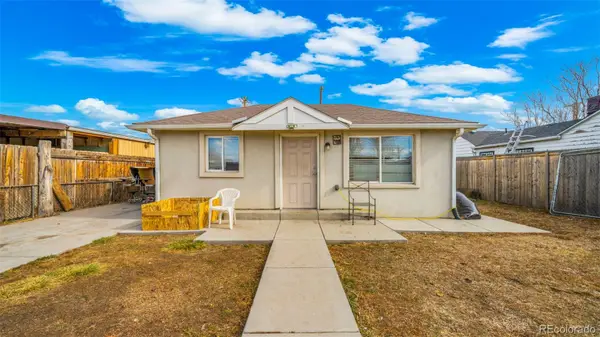 $370,000Active2 beds 1 baths576 sq. ft.
$370,000Active2 beds 1 baths576 sq. ft.5322 Lincoln Street, Denver, CO 80216
MLS# 9893689Listed by: PAK HOME REALTY - Open Sat, 1:30 to 3:30pmNew
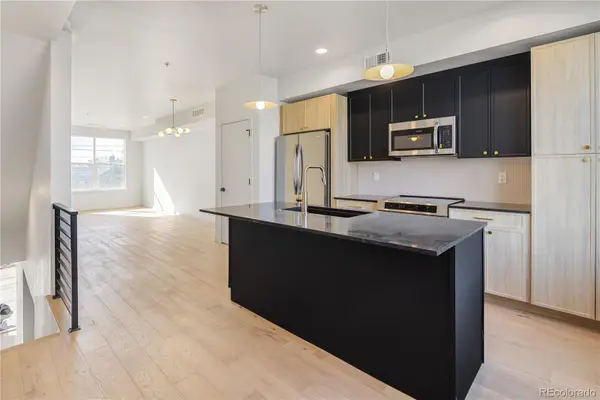 $699,999Active3 beds 3 baths1,662 sq. ft.
$699,999Active3 beds 3 baths1,662 sq. ft.4829 W 10th Avenue, Denver, CO 80204
MLS# 2090725Listed by: MODUS REAL ESTATE - New
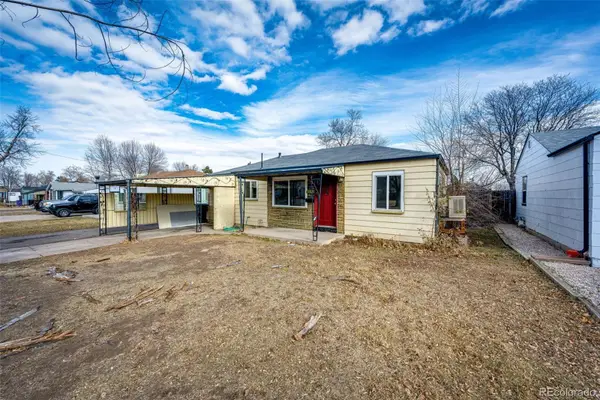 $425,000Active3 beds 1 baths902 sq. ft.
$425,000Active3 beds 1 baths902 sq. ft.2050 S Irving Street, Denver, CO 80219
MLS# 3992276Listed by: BROKERS GUILD REAL ESTATE - Coming Soon
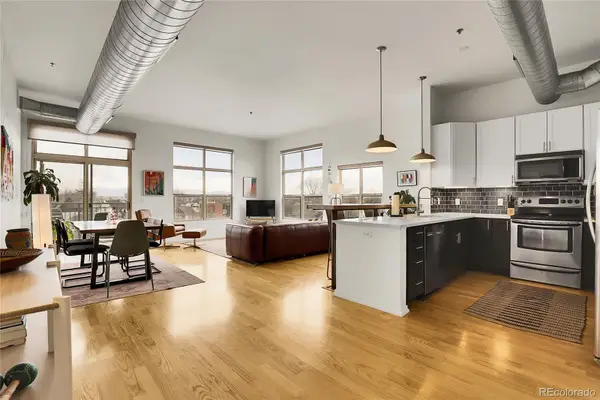 $539,000Coming Soon2 beds 2 baths
$539,000Coming Soon2 beds 2 baths2900 N Downing Street #311, Denver, CO 80205
MLS# 4715343Listed by: BLUE PEBBLE HOMES - Open Sat, 2 to 4amNew
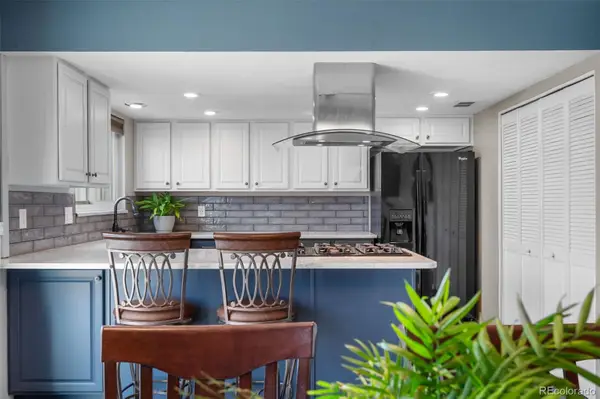 $365,000Active2 beds 3 baths1,408 sq. ft.
$365,000Active2 beds 3 baths1,408 sq. ft.9055 E Nassau Avenue #373, Denver, CO 80237
MLS# 4210822Listed by: FREEDLE AND ASSOCIATES LLC - New
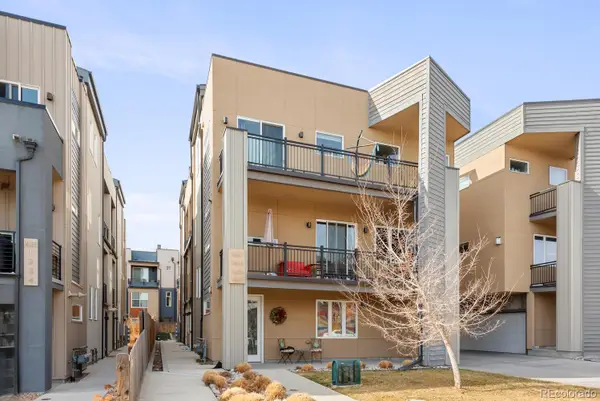 $675,000Active2 beds 4 baths1,446 sq. ft.
$675,000Active2 beds 4 baths1,446 sq. ft.1635 King Street, Denver, CO 80204
MLS# 6744927Listed by: COMPASS - DENVER - New
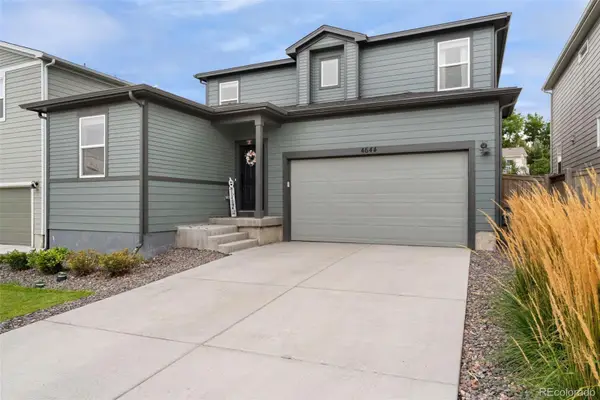 $785,000Active4 beds 3 baths3,481 sq. ft.
$785,000Active4 beds 3 baths3,481 sq. ft.4644 S Kipling Circle, Littleton, CO 80123
MLS# 1731234Listed by: EXP REALTY, LLC - Coming Soon
 $995,000Coming Soon4 beds 3 baths
$995,000Coming Soon4 beds 3 baths4037 E 17th Avenue Parkway, Denver, CO 80220
MLS# 4661004Listed by: CENTURY 21 TRENKA REAL ESTATE - New
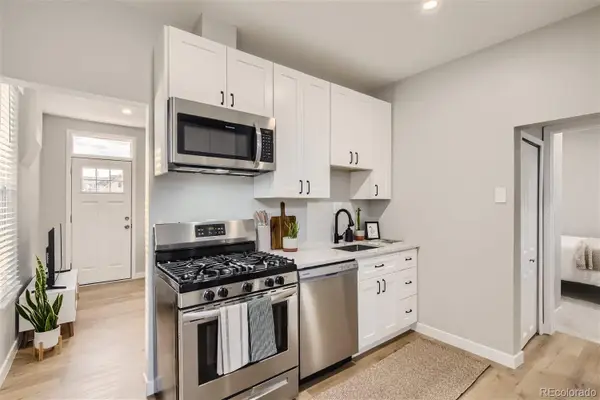 $340,000Active1 beds 1 baths482 sq. ft.
$340,000Active1 beds 1 baths482 sq. ft.864 Mariposa Street, Denver, CO 80204
MLS# 8042223Listed by: RED PEPPER REAL ESTATE

