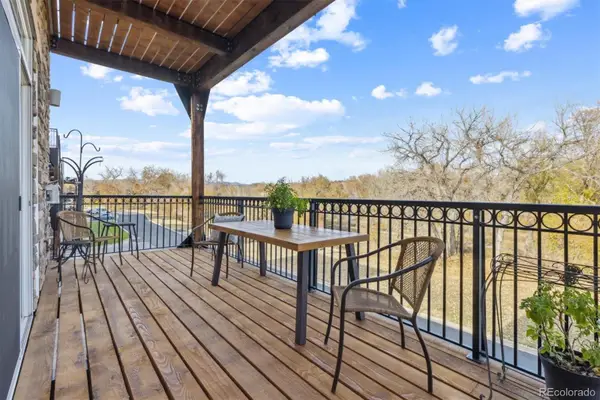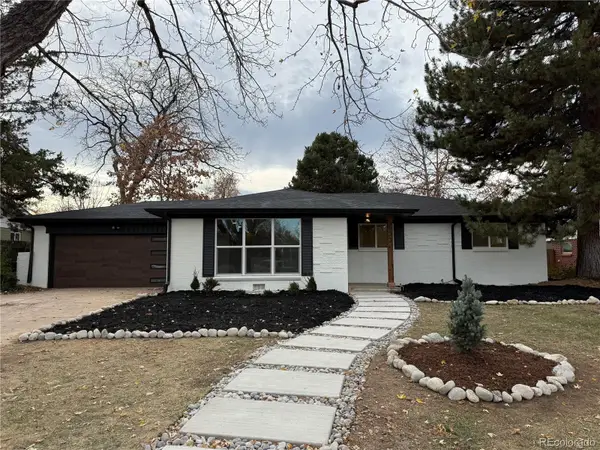1555 California Street #419, Denver, CO 80202
Local realty services provided by:ERA New Age
1555 California Street #419,Denver, CO 80202
$425,000
- 2 Beds
- 2 Baths
- 1,168 sq. ft.
- Condominium
- Active
Listed by: leo rowenleo@rowenrealty.com,303-521-0360
Office: re/max of cherry creek
MLS#:2712864
Source:ML
Price summary
- Price:$425,000
- Price per sq. ft.:$363.87
- Monthly HOA dues:$1,067
About this home
Own a Rare Piece of Denver History in the Iconic Denver Dry Goods Building Welcome to this stunning two-story, 2-bedroom, 2-bath loft located on the rare 4th floor of the historic Denver Dry Goods Building. This one-of-a-kind residence perfectly marries the charm of the past with modern sophistication, offering soaring 25-foot ceilings, exposed brick walls, a dramatic spiral staircase, & a wall of windows that floods the space with natural light. Step inside and be greeted by a bright & inviting open floor plan that seamlessly connects the kitchen, dining, & living area, ideal for entertaining. A spacious 300-square-foot loft/bedroom, adds even more flexibility and perfect for a home office, creative studio, or guest suite. Both Bedrooms feature walk-in closets and a full bathroom on each level for added convenience and privacy. Enjoy the best of urban living just steps from your door. This loft places you in the heart of Denver’s Theater District—moments from the Colorado Convention Center, Ellie Caulkins Opera House, Denver Performing Arts Center, and the luxurious Four Seasons Hotel. A vibrant mix of shopping, fine dining, nightlife, and cultural attractions await just around the corner. Commuting is effortless with quick access to the Free Mall Ride, Light Rail, and Union Station, which provides direct service to Denver International Airport. You're also just steps from the 16th Street Mall, currently undergoing a transformative redevelopment set to complete in 2025. Residents enjoy amenities including a secured entrance, fitness center, rent-able guest suite, private storage unit, bike storage, and reserved garage parking—with additional spaces available. The HOA covers nearly all expenses including water, gas, and trash. And with the National Park Service planning a restoration of the building’s historic façade, there's never been a better time to invest in this treasured landmark.
Contact an agent
Home facts
- Year built:1903
- Listing ID #:2712864
Rooms and interior
- Bedrooms:2
- Total bathrooms:2
- Full bathrooms:1
- Living area:1,168 sq. ft.
Heating and cooling
- Cooling:Central Air
- Heating:Forced Air
Structure and exterior
- Roof:Membrane
- Year built:1903
- Building area:1,168 sq. ft.
Schools
- High school:West
- Middle school:Strive Westwood
- Elementary school:Greenlee
Utilities
- Water:Public
- Sewer:Public Sewer
Finances and disclosures
- Price:$425,000
- Price per sq. ft.:$363.87
- Tax amount:$1,671 (2024)
New listings near 1555 California Street #419
- New
 $725,000Active5 beds 3 baths2,444 sq. ft.
$725,000Active5 beds 3 baths2,444 sq. ft.6851 E Iliff Place, Denver, CO 80224
MLS# 2417153Listed by: HIGH RIDGE REALTY - New
 $500,000Active2 beds 3 baths2,195 sq. ft.
$500,000Active2 beds 3 baths2,195 sq. ft.6000 W Floyd Avenue #212, Denver, CO 80227
MLS# 3423501Listed by: EQUITY COLORADO REAL ESTATE - New
 $889,000Active2 beds 2 baths1,445 sq. ft.
$889,000Active2 beds 2 baths1,445 sq. ft.4735 W 38th Avenue, Denver, CO 80212
MLS# 8154528Listed by: LIVE.LAUGH.DENVER. REAL ESTATE GROUP - New
 $798,000Active3 beds 2 baths2,072 sq. ft.
$798,000Active3 beds 2 baths2,072 sq. ft.2842 N Glencoe Street, Denver, CO 80207
MLS# 2704555Listed by: COMPASS - DENVER - New
 $820,000Active5 beds 5 baths2,632 sq. ft.
$820,000Active5 beds 5 baths2,632 sq. ft.944 Ivanhoe Street, Denver, CO 80220
MLS# 6464709Listed by: SARA SELLS COLORADO - New
 $400,000Active5 beds 2 baths1,924 sq. ft.
$400,000Active5 beds 2 baths1,924 sq. ft.301 W 78th Place, Denver, CO 80221
MLS# 7795349Listed by: KELLER WILLIAMS PREFERRED REALTY - Coming Soon
 $924,900Coming Soon5 beds 4 baths
$924,900Coming Soon5 beds 4 baths453 S Oneida Way, Denver, CO 80224
MLS# 8656263Listed by: BROKERS GUILD HOMES - Coming Soon
 $360,000Coming Soon2 beds 2 baths
$360,000Coming Soon2 beds 2 baths9850 W Stanford Avenue #D, Littleton, CO 80123
MLS# 5719541Listed by: COLDWELL BANKER REALTY 18 - New
 $375,000Active2 beds 2 baths1,044 sq. ft.
$375,000Active2 beds 2 baths1,044 sq. ft.8755 W Berry Avenue #201, Littleton, CO 80123
MLS# 2529716Listed by: KENTWOOD REAL ESTATE CHERRY CREEK - New
 $525,000Active3 beds 2 baths1,335 sq. ft.
$525,000Active3 beds 2 baths1,335 sq. ft.3678 S Newland Street, Denver, CO 80235
MLS# 3623827Listed by: NAV REAL ESTATE
