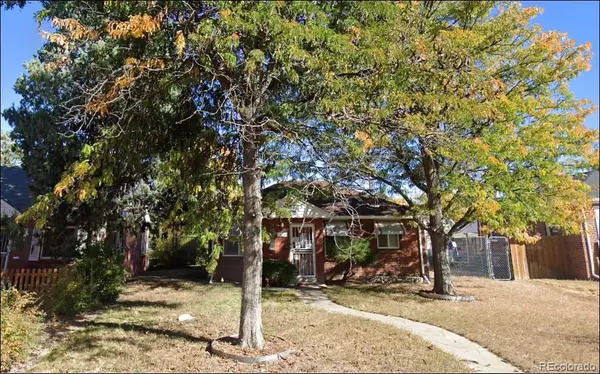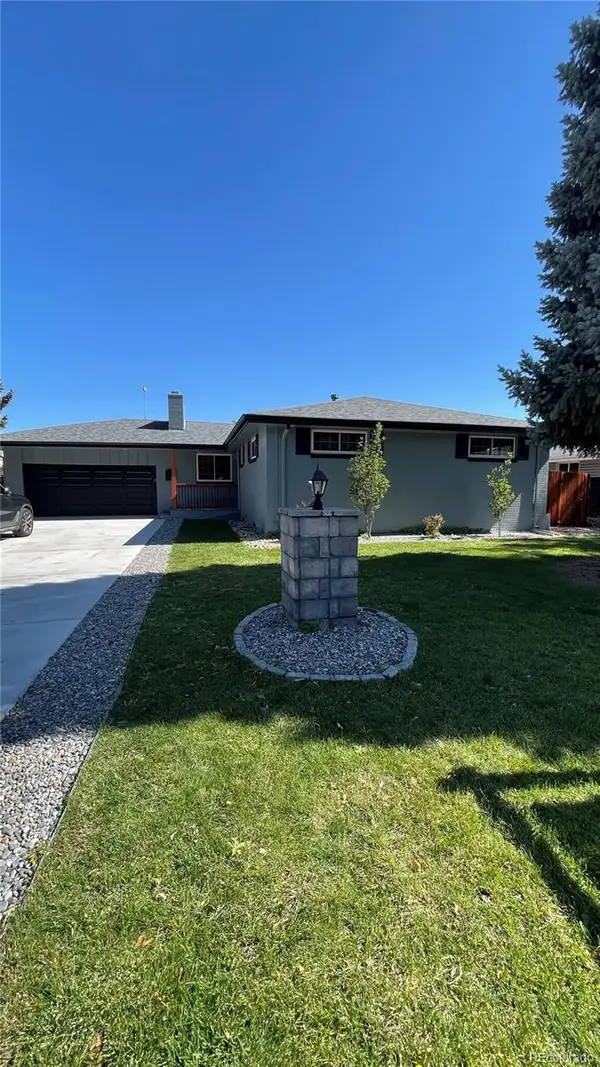1568 S Osceola Way, Denver, CO 80219
Local realty services provided by:ERA New Age
Listed by:kathi spencerhomes@303kathi.com,720-435-1241
Office:keller williams advantage realty llc.
MLS#:1520406
Source:ML
Price summary
- Price:$458,999
- Price per sq. ft.:$484.69
About this home
Welcome to your new home! This delightful 3 bedroom, 1 bath, 1 car garage ranch home offers the perfect blend of comfort, convenience, and charm—all on one easy-to-navigate level. Whether you’re a first-time buyer, downsizing, or looking for a peaceful retreat, this home checks all the boxes.
Step inside to find a warm inviting living space with plenty of natural light, hardwood floors, fresh new paint throughout and newly renovated bathroom and kitchen. The functional layout includes a cozy living room, and the kitchen offers a fresh look with new quartz countertops, new backsplash, stainless steel appliances, and a bright dining area. Outside, you’ll fall in love with the almost .25 acre yard, thoughtfully landscaped yard—ideal for gardening, entertaining, and plenty of room for your imagination.
Don’t miss your chance to make this lovely home your own—schedule a showing today!
Contact an agent
Home facts
- Year built:1953
- Listing ID #:1520406
Rooms and interior
- Bedrooms:3
- Total bathrooms:1
- Living area:947 sq. ft.
Heating and cooling
- Cooling:Central Air
- Heating:Forced Air, Natural Gas
Structure and exterior
- Roof:Composition
- Year built:1953
- Building area:947 sq. ft.
- Lot area:0.2 Acres
Schools
- High school:Abraham Lincoln
- Middle school:Strive Westwood
- Elementary school:Johnson
Utilities
- Water:Public
- Sewer:Public Sewer
Finances and disclosures
- Price:$458,999
- Price per sq. ft.:$484.69
- Tax amount:$2,397 (2024)
New listings near 1568 S Osceola Way
- New
 $375,000Active2 beds 1 baths774 sq. ft.
$375,000Active2 beds 1 baths774 sq. ft.1558 Spruce Street, Denver, CO 80220
MLS# 5362991Listed by: LEGACY 100 REAL ESTATE PARTNERS LLC - Coming Soon
 $699,000Coming Soon4 beds 2 baths
$699,000Coming Soon4 beds 2 baths3819 Jason Street, Denver, CO 80211
MLS# 3474780Listed by: COMPASS - DENVER - New
 $579,000Active2 beds 1 baths804 sq. ft.
$579,000Active2 beds 1 baths804 sq. ft.3217 1/2 N Osage Street, Denver, CO 80211
MLS# 9751384Listed by: HOMESMART REALTY - New
 $579,000Active2 beds 1 baths804 sq. ft.
$579,000Active2 beds 1 baths804 sq. ft.3217 N Osage Street, Denver, CO 80211
MLS# 4354641Listed by: HOMESMART REALTY - New
 $3,495,000Active4 beds 5 baths3,710 sq. ft.
$3,495,000Active4 beds 5 baths3,710 sq. ft.3080 E Flora Place, Denver, CO 80210
MLS# 4389434Listed by: CORKEN + COMPANY REAL ESTATE GROUP, LLC - Open Sun, 11am to 12pmNew
 $549,000Active2 beds 2 baths703 sq. ft.
$549,000Active2 beds 2 baths703 sq. ft.2632 W 37th Avenue, Denver, CO 80211
MLS# 5445676Listed by: KHAYA REAL ESTATE LLC - Open Sun, 11:30am to 2pmNew
 $1,150,000Active5 beds 4 baths3,004 sq. ft.
$1,150,000Active5 beds 4 baths3,004 sq. ft.3630 S Hillcrest Drive, Denver, CO 80237
MLS# 7188756Listed by: HOMESMART - New
 $800,000Active3 beds 2 baths2,244 sq. ft.
$800,000Active3 beds 2 baths2,244 sq. ft.3453 Alcott Street, Denver, CO 80211
MLS# 5699146Listed by: COMPASS - DENVER - Open Sun, 10am to 1pm
 $650,000Active5 beds 3 baths2,222 sq. ft.
$650,000Active5 beds 3 baths2,222 sq. ft.4090 W Wagon Trail Drive, Denver, CO 80123
MLS# IR1041886Listed by: EXP REALTY LLC - Coming Soon
 $669,900Coming Soon5 beds 2 baths
$669,900Coming Soon5 beds 2 baths2960 Poplar Street, Denver, CO 80207
MLS# 3338666Listed by: NAV REAL ESTATE
