1575 S Monaco Parkway, Denver, CO 80224
Local realty services provided by:ERA Teamwork Realty
1575 S Monaco Parkway,Denver, CO 80224
$675,000
- 5 Beds
- 3 Baths
- 3,056 sq. ft.
- Single family
- Active
Listed by: robert baturaRBatura@PrimoGrp.com,720-737-8370
Office: lpt realty
MLS#:8980243
Source:ML
Price summary
- Price:$675,000
- Price per sq. ft.:$220.88
About this home
Step into a timeless piece of Denver history with this stunning mid-century modern home, perfectly situated on Monaco Parkway in the highly sought-after Virginia Village neighborhood. This architecturally significant residence boasts over 3,000 finished square feet of living space, blending classic 1960s design with modern comfort and style.
Featuring 5 spacious bedrooms and 3 full bathrooms, this home offers an abundance of space for a growing family or those who love to host. The main level showcases the hallmarks of mid-century modern design: clean lines, an open floor plan, and large windows that flood the home with natural light. Hardwood floors and period-appropriate details create a warm and inviting atmosphere, while the finished basement provides additional living space for a media room, home gym, or play area.
Outside, the property provides a private retreat with a covered patio and a well-maintained backyard, ideal for outdoor dining and entertaining. The attached two-car garage adds convenience and storage.
Located in a neighborhood known for its welcoming community, tree-lined streets, and access to numerous parks like the nearby Cook Park, this home offers the best of suburban tranquility with the perks of city living. 1 With a prime location just minutes from I-25, Cherry Creek, and Downtown Denver, this is an incredible opportunity to own a piece of Denver's mid-century heritage.
Contact an agent
Home facts
- Year built:1961
- Listing ID #:8980243
Rooms and interior
- Bedrooms:5
- Total bathrooms:3
- Full bathrooms:1
- Living area:3,056 sq. ft.
Heating and cooling
- Cooling:Evaporative Cooling
- Heating:Baseboard, Radiant
Structure and exterior
- Roof:Composition
- Year built:1961
- Building area:3,056 sq. ft.
- Lot area:0.17 Acres
Schools
- High school:Thomas Jefferson
- Middle school:Hill
- Elementary school:McMeen
Utilities
- Water:Public
- Sewer:Public Sewer
Finances and disclosures
- Price:$675,000
- Price per sq. ft.:$220.88
- Tax amount:$3,601 (2024)
New listings near 1575 S Monaco Parkway
- Coming Soon
 $399,900Coming Soon2 beds 1 baths
$399,900Coming Soon2 beds 1 baths4720 S Dudley Street #1, Littleton, CO 80123
MLS# 3563206Listed by: RE/MAX ALLIANCE - Coming Soon
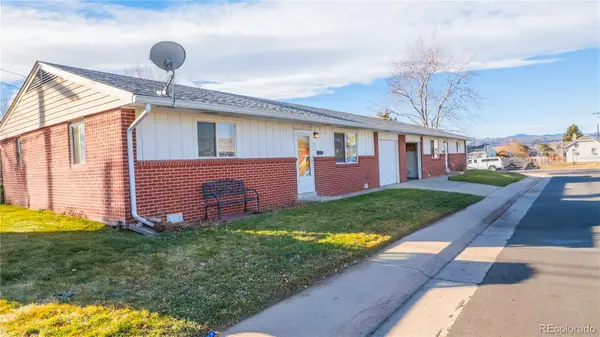 $655,000Coming Soon2 beds 2 baths
$655,000Coming Soon2 beds 2 baths4280 W Virginia Avenue, Denver, CO 80219
MLS# 3940733Listed by: JAY & COMPANY REAL ESTATE - New
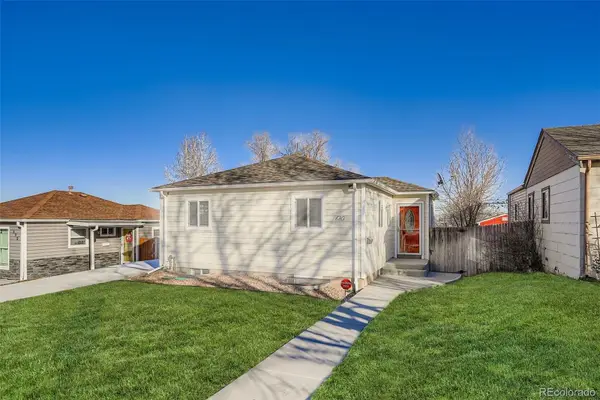 $544,900Active4 beds 2 baths1,514 sq. ft.
$544,900Active4 beds 2 baths1,514 sq. ft.680 Irving Street, Denver, CO 80204
MLS# 4897685Listed by: SONRISE PREFERRED PROPERTIES - Coming Soon
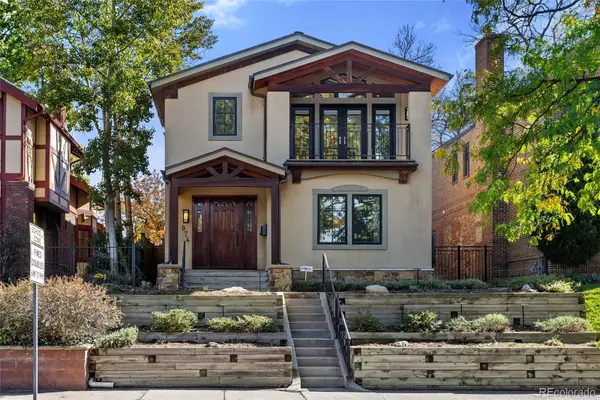 $1,995,000Coming Soon4 beds 4 baths
$1,995,000Coming Soon4 beds 4 baths874 S Gilpin Street, Denver, CO 80209
MLS# 5849510Listed by: ATLAS REAL ESTATE GROUP - New
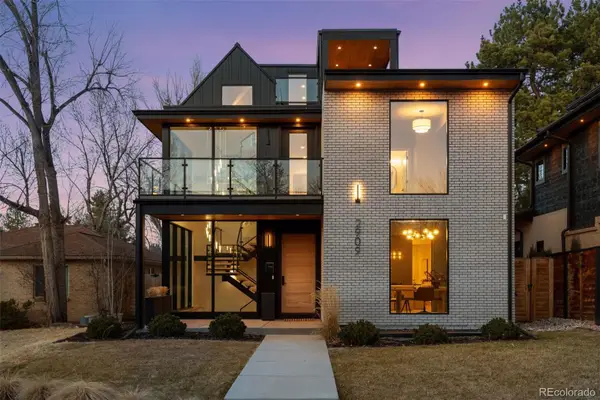 $3,150,000Active5 beds 6 baths5,349 sq. ft.
$3,150,000Active5 beds 6 baths5,349 sq. ft.2909 Ohio Way, Denver, CO 80209
MLS# 6027061Listed by: ENGEL & VOLKERS DENVER - New
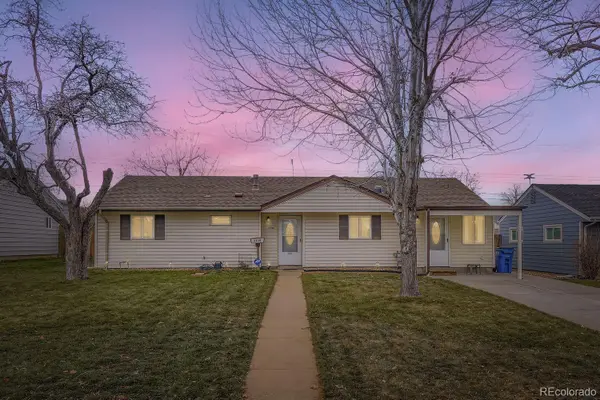 $498,000Active4 beds 3 baths1,623 sq. ft.
$498,000Active4 beds 3 baths1,623 sq. ft.3319 S Forest Street, Denver, CO 80222
MLS# 3399629Listed by: HOMESMART REALTY - New
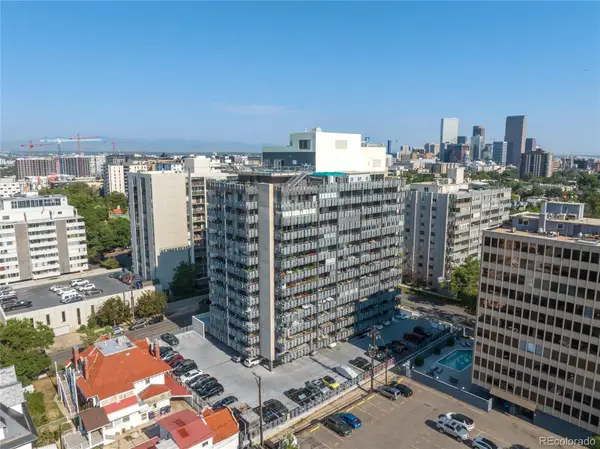 $255,000Active1 beds 1 baths567 sq. ft.
$255,000Active1 beds 1 baths567 sq. ft.790 N Washington Street #1004, Denver, CO 80203
MLS# 3818686Listed by: EXP REALTY, LLC - New
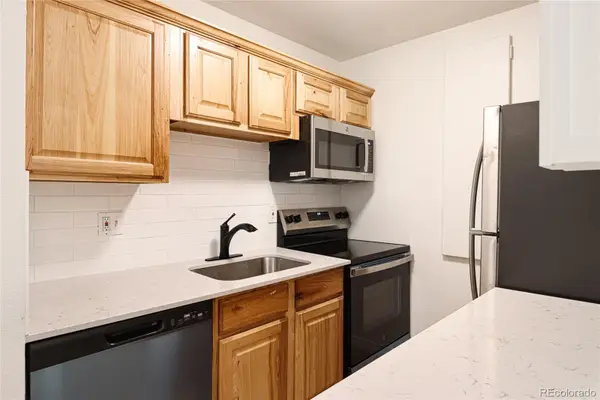 $225,000Active2 beds 1 baths732 sq. ft.
$225,000Active2 beds 1 baths732 sq. ft.5875 E Iliff Avenue #D-212, Denver, CO 80222
MLS# 5563125Listed by: EXP REALTY, LLC - Coming Soon
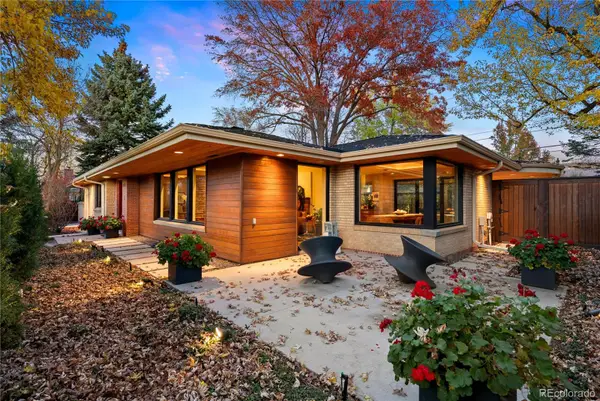 $1,575,000Coming Soon4 beds 3 baths
$1,575,000Coming Soon4 beds 3 baths230 Monaco St Parkway, Denver, CO 80224
MLS# 5607538Listed by: LIV SOTHEBY'S INTERNATIONAL REALTY - New
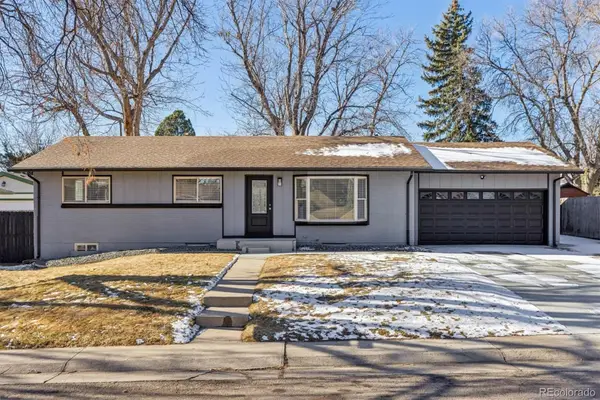 $649,000Active6 beds 4 baths2,522 sq. ft.
$649,000Active6 beds 4 baths2,522 sq. ft.3047 S Osceola Street, Denver, CO 80236
MLS# 7222299Listed by: LAND ABOVE GROUND REALTY
