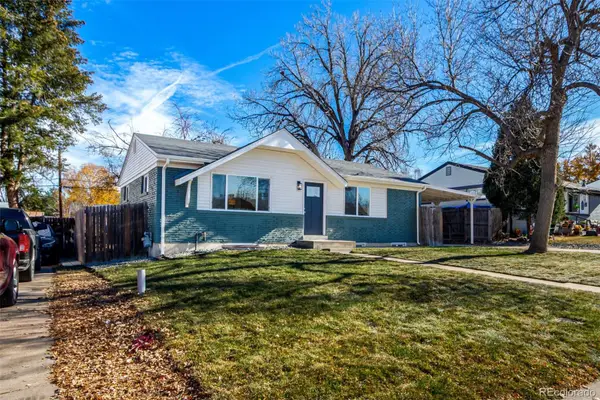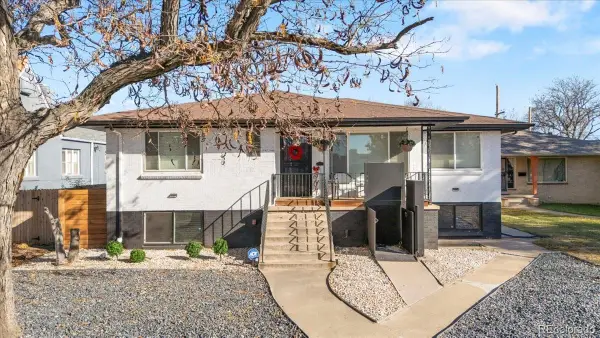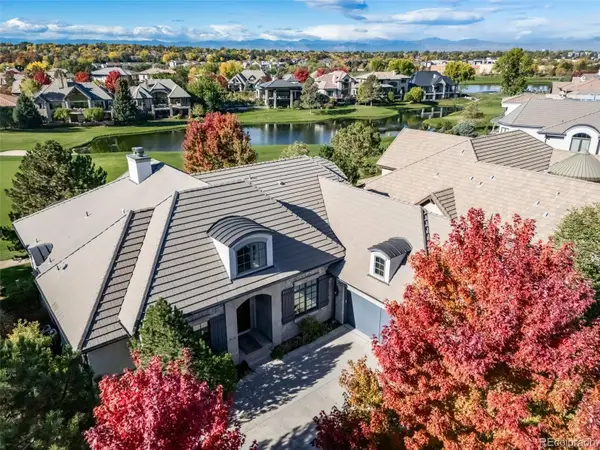1583 Meade Street, Denver, CO 80204
Local realty services provided by:ERA Teamwork Realty
1583 Meade Street,Denver, CO 80204
$675,000
- 10 Beds
- 10 Baths
- 5,700 sq. ft.
- Single family
- Active
Listed by: nicholas trujillo, the griffith home teamnick@griffithhometeam.com,303-552-1360
Office: re/max professionals
MLS#:3578829
Source:ML
Price summary
- Price:$675,000
- Price per sq. ft.:$118.42
About this home
Shovel-Ready Duplex Development Opportunity! 1583 Meade Street is ideally located, just one block from Sloan’s Lake. This prime U-TU-C zoned lot is fully cleared, vacant, and comes with approved and permitted blueprints - start building immediately. Whether you’re an investor, builder, or future owner-occupant, this is a rare opportunity to hit the ground running. The approved plans feature a modern duplex design with rooftop decks, spacious layouts, and private outdoor living. The location cannot be beat — steps to Sloan’s Lake, coffee shops, breweries, some of Denver’s best restaurants, and lakefront trails, in one of Denver’s most sought-after locations. Blueprints & Permits are already approved, saving you months of time and expense. Comps show $1.2M–$1.3M per unit on resale, making this a prime opportunity for investors, developers, or an owner-occupant looking to live in one side and rent/sell the other, translating to $2.4M – $2.6M+ for the completed project. Rarely does a project this turn-key come available in such a premium location. Don’t miss your chance to bring a luxury duplex to life in one of Denver’s hottest neighborhoods. Estimated Mirroring individual unit details: 5 bedrooms, 4.5 Bathrooms, 2 Car Detached Garage, Total and Finished Sq ft: 2850, Above Ground Sq ft: 2050.
Contact an agent
Home facts
- Year built:1928
- Listing ID #:3578829
Rooms and interior
- Bedrooms:10
- Total bathrooms:10
- Full bathrooms:6
- Half bathrooms:4
- Living area:5,700 sq. ft.
Heating and cooling
- Cooling:Central Air
- Heating:Forced Air
Structure and exterior
- Roof:Composition
- Year built:1928
- Building area:5,700 sq. ft.
- Lot area:0.14 Acres
Schools
- High school:North
- Middle school:Lake
- Elementary school:Cheltenham
Utilities
- Water:Public
- Sewer:Public Sewer
Finances and disclosures
- Price:$675,000
- Price per sq. ft.:$118.42
- Tax amount:$3,448 (2024)
New listings near 1583 Meade Street
- Coming Soon
 $575,000Coming Soon3 beds 2 baths
$575,000Coming Soon3 beds 2 baths1531 S Leyden Street, Denver, CO 80224
MLS# 2716612Listed by: REAL BROKER, LLC DBA REAL - New
 $585,000Active4 beds 2 baths3,692 sq. ft.
$585,000Active4 beds 2 baths3,692 sq. ft.7055 E 3rd Avenue, Denver, CO 80220
MLS# 3157249Listed by: KENTWOOD REAL ESTATE CHERRY CREEK - New
 $440,000Active2 beds 1 baths1,359 sq. ft.
$440,000Active2 beds 1 baths1,359 sq. ft.5040 Elm Court, Denver, CO 80221
MLS# 3788415Listed by: KELLER WILLIAMS INTEGRITY REAL ESTATE LLC - New
 $400,000Active2 beds 1 baths1,064 sq. ft.
$400,000Active2 beds 1 baths1,064 sq. ft.3563 Leyden Street, Denver, CO 80207
MLS# 4404424Listed by: KELLER WILLIAMS REALTY URBAN ELITE - New
 $717,800Active3 beds 4 baths2,482 sq. ft.
$717,800Active3 beds 4 baths2,482 sq. ft.8734 Martin Luther King Boulevard, Denver, CO 80238
MLS# 6313682Listed by: EQUITY COLORADO REAL ESTATE - New
 $535,000Active4 beds 3 baths1,992 sq. ft.
$535,000Active4 beds 3 baths1,992 sq. ft.1760 S Dale Court, Denver, CO 80219
MLS# 7987632Listed by: COMPASS - DENVER - New
 $999,000Active6 beds 4 baths2,731 sq. ft.
$999,000Active6 beds 4 baths2,731 sq. ft.4720 Federal Boulevard, Denver, CO 80211
MLS# 4885779Listed by: KELLER WILLIAMS REALTY URBAN ELITE - New
 $559,900Active2 beds 1 baths920 sq. ft.
$559,900Active2 beds 1 baths920 sq. ft.4551 Utica Street, Denver, CO 80212
MLS# 2357508Listed by: HETER AND COMPANY INC - New
 $2,600,000Active5 beds 6 baths7,097 sq. ft.
$2,600,000Active5 beds 6 baths7,097 sq. ft.9126 E Wesley Avenue, Denver, CO 80231
MLS# 6734740Listed by: EXP REALTY, LLC - New
 $799,000Active3 beds 4 baths1,759 sq. ft.
$799,000Active3 beds 4 baths1,759 sq. ft.1236 Quitman Street, Denver, CO 80204
MLS# 8751708Listed by: KELLER WILLIAMS REALTY DOWNTOWN LLC
