15842 E Warner Drive, Denver, CO 80239
Local realty services provided by:LUX Real Estate Company ERA Powered
Listed by: cesar penaCesar@onlythebestrealestate.com,720-320-4330
Office: lpt realty
MLS#:4137928
Source:ML
Price summary
- Price:$434,000
- Price per sq. ft.:$184.92
- Monthly HOA dues:$76.67
About this home
Modern 3-Bed, 3-Bath Home in Denver
Step into modern living with this stylish 3-bedroom, 3-bathroom Denver home featuring an open layout designed for comfort and connection. The spacious main level flows seamlessly between the kitchen, dining, and living areas—perfect for both entertaining and everyday life.
Enjoy cooking in the contemporary kitchen with sleek finishes and plenty of counter space, or unwind in the inviting living area filled with natural light. Each bedroom is generously sized, while the bathrooms offer clean, modern design and functionality.
One of the home’s highlights is the large covered front patio—ideal for relaxing evenings, morning coffee, or hosting friends year-round.
Located in a desirable Denver neighborhood, this home combines modern style with convenience, offering easy access to parks, shopping, dining, and everything the city has to offer.
Don’t miss the opportunity to call this modern Denver gem your own!
Contact an agent
Home facts
- Year built:2018
- Listing ID #:4137928
Rooms and interior
- Bedrooms:3
- Total bathrooms:3
- Full bathrooms:2
- Half bathrooms:1
- Living area:2,347 sq. ft.
Heating and cooling
- Cooling:Central Air
- Heating:Forced Air
Structure and exterior
- Roof:Composition
- Year built:2018
- Building area:2,347 sq. ft.
- Lot area:0.07 Acres
Schools
- High school:DSST: Green Valley Ranch
- Middle school:DSST: Green Valley Ranch
- Elementary school:Lena Archuleta
Utilities
- Water:Public
- Sewer:Public Sewer
Finances and disclosures
- Price:$434,000
- Price per sq. ft.:$184.92
- Tax amount:$5,697 (2024)
New listings near 15842 E Warner Drive
- New
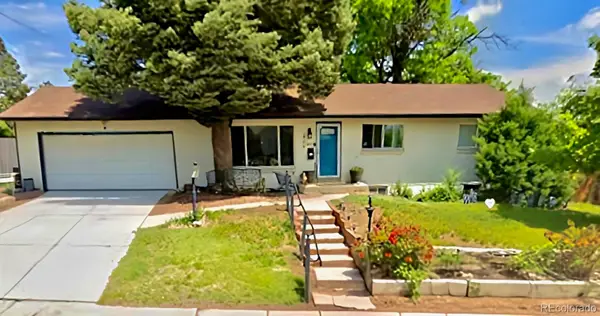 $695,000Active6 beds 3 baths2,522 sq. ft.
$695,000Active6 beds 3 baths2,522 sq. ft.2704 S Zurich Court, Denver, CO 80236
MLS# 3828823Listed by: BROKERS GUILD HOMES - New
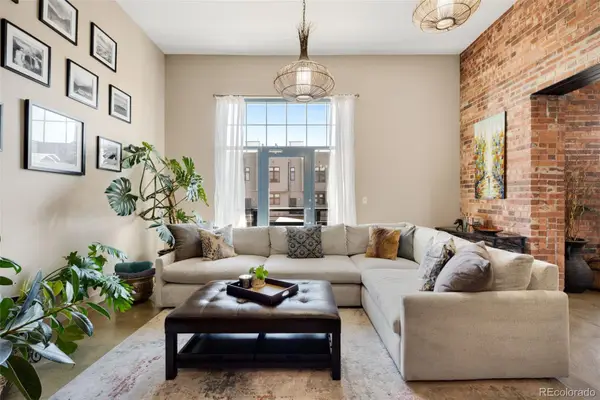 $575,000Active1 beds 1 baths1,027 sq. ft.
$575,000Active1 beds 1 baths1,027 sq. ft.2500 Walnut Street #201, Denver, CO 80205
MLS# 4537931Listed by: COMPASS - DENVER - New
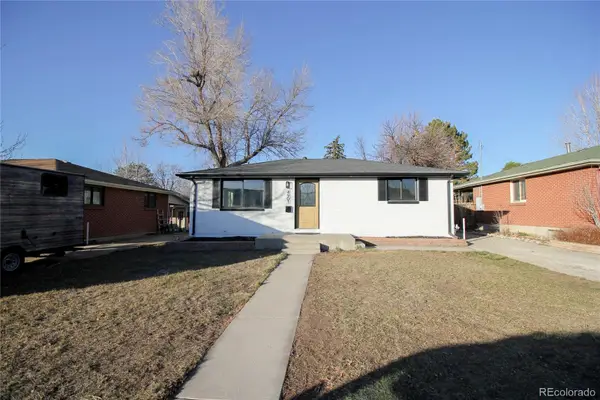 $580,000Active4 beds 2 baths1,600 sq. ft.
$580,000Active4 beds 2 baths1,600 sq. ft.4901 E Asbury Avenue, Denver, CO 80222
MLS# 8100425Listed by: EXP REALTY, LLC - Open Sat, 11am to 1pmNew
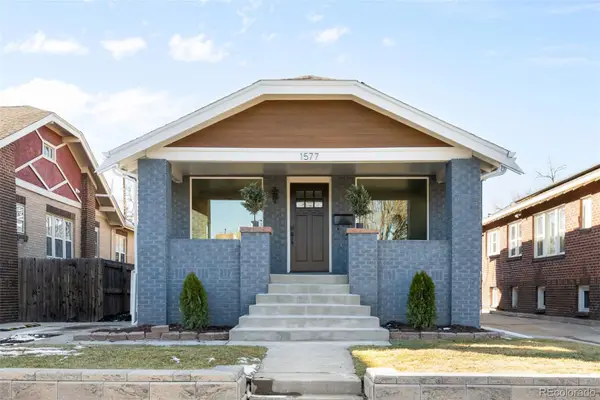 $975,000Active4 beds 3 baths2,214 sq. ft.
$975,000Active4 beds 3 baths2,214 sq. ft.1577 Newton Street, Denver, CO 80204
MLS# 8654296Listed by: REAL BROKER, LLC DBA REAL - New
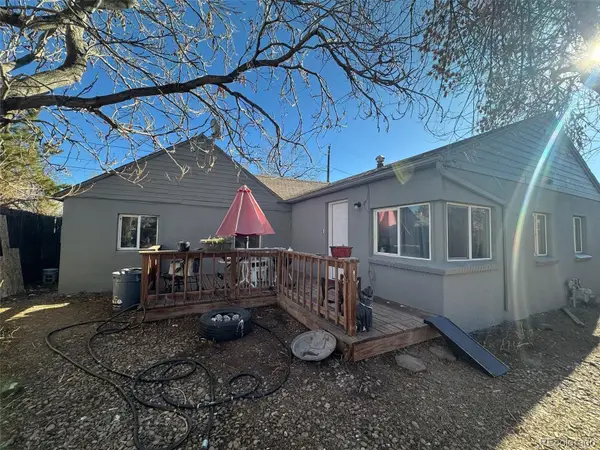 $459,000Active3 beds 2 baths1,078 sq. ft.
$459,000Active3 beds 2 baths1,078 sq. ft.1956 Rosemary Street, Denver, CO 80220
MLS# 2078750Listed by: LEVINE LTD REALTORS - New
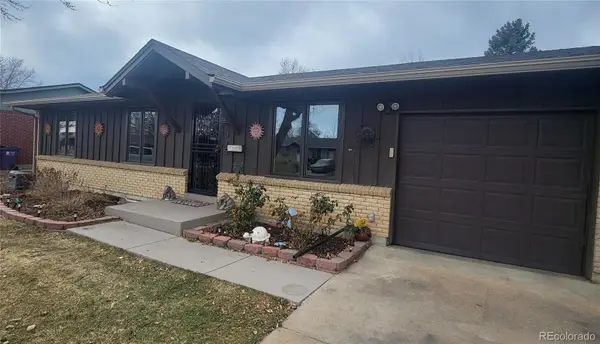 $514,900Active4 beds 3 baths2,042 sq. ft.
$514,900Active4 beds 3 baths2,042 sq. ft.1375 S Newport Street, Denver, CO 80224
MLS# 4024196Listed by: ELM REALTY - Coming Soon
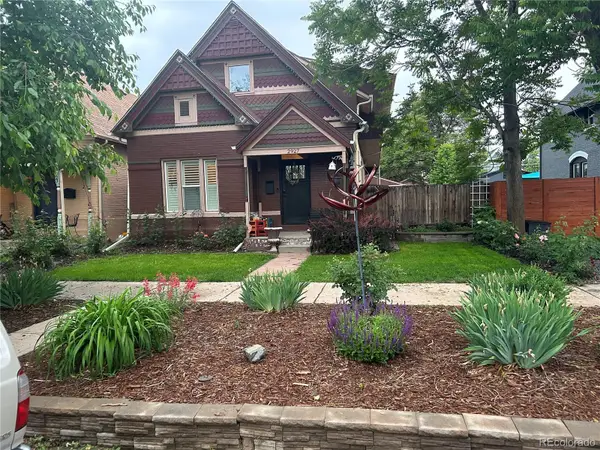 $1,090,000Coming Soon4 beds 3 baths
$1,090,000Coming Soon4 beds 3 baths2927 N Humboldt Street, Denver, CO 80205
MLS# 7240487Listed by: FORTERA REALTY - New
 $250,000Active2 beds 3 baths1,131 sq. ft.
$250,000Active2 beds 3 baths1,131 sq. ft.1811 S Quebec Way #48, Denver, CO 80231
MLS# 1988318Listed by: RE/MAX ALLIANCE - Coming Soon
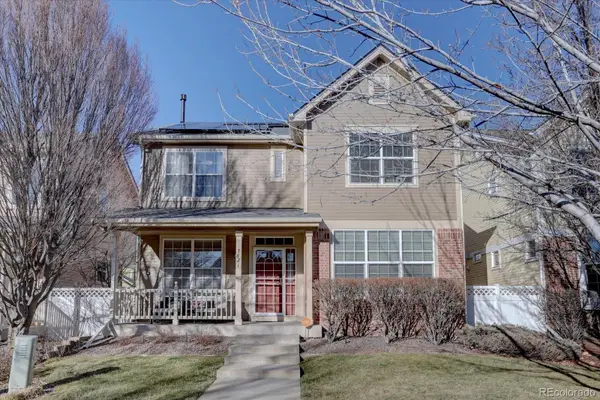 $775,000Coming Soon3 beds 3 baths
$775,000Coming Soon3 beds 3 baths7821 E Archer Place, Denver, CO 80230
MLS# 3742838Listed by: KELLER WILLIAMS DTC - New
 $279,900Active2 beds 2 baths1,100 sq. ft.
$279,900Active2 beds 2 baths1,100 sq. ft.3948 S Yosemite Street, Denver, CO 80237
MLS# 4313136Listed by: THE EDGE GROUP LLC
