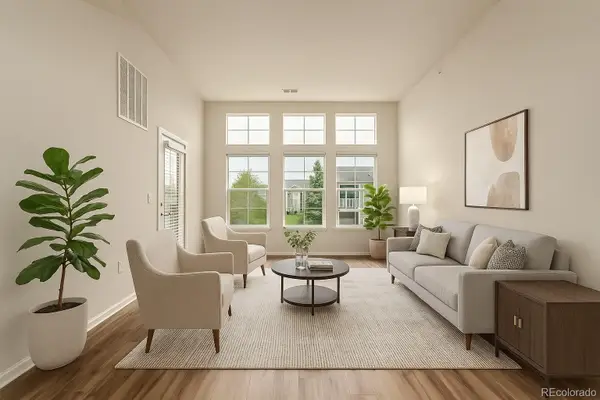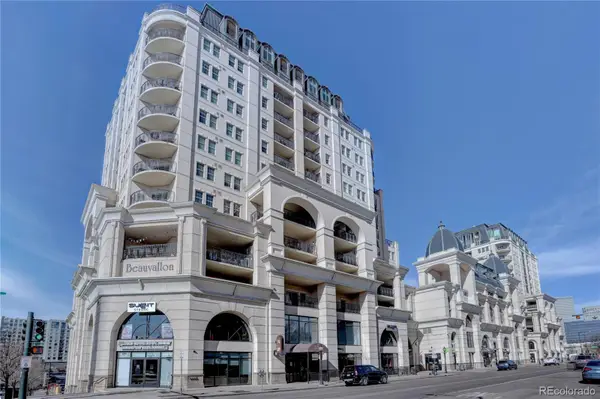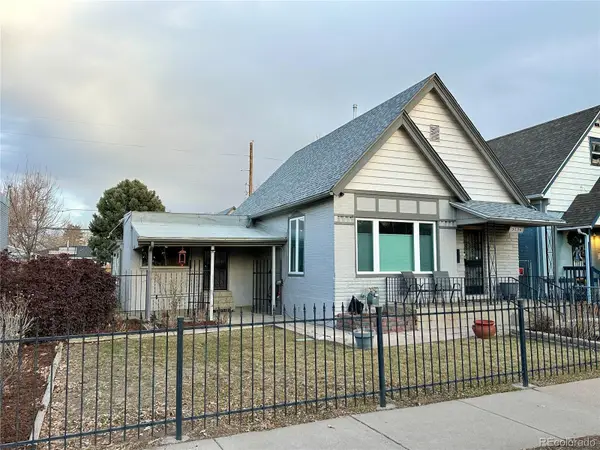1600 S Quebec Way #67, Denver, CO 80231
Local realty services provided by:ERA Shields Real Estate
Listed by: theodore rinehartARINEHART@PARAGONREALTYSALES.COM,303-800-0031
Office: paragon realty sales llc.
MLS#:6398913
Source:ML
Price summary
- Price:$565,000
- Price per sq. ft.:$234.25
- Monthly HOA dues:$560
About this home
Best unit, including upgrades, location and features in the Villa Marbella community. Nothing was left untouched in the renovation of the home creating a warm integrated open floor plan with modern finishes throughout. This end unit has the only perennial garden specially approved by the HOA creating a year round focus of flowering bulbs in the spring to spectacular flowers the rest of the growing season. The back fenced patio is landscaped with a raised flower bed, hot tub and grill and a private greenbelt outside its gate. The upgrades include 4.5 inch white oak hardwood floors, newer windows and coverings, quartz countertops in the kitchen and bathrooms, newer cabinets with soft close doors and drawers, Touch 2 kitchen faucet, recessed lighting, newer paint, ceiling fans in the great room and bedrooms, two gas fireplaces, newer furnace and air conditioning units, replaced Spanish tile roof approximately 8 years ago. Partially finished basement with laundry room left to be completed by new owner to create exercise room, family room or workshop. Community pool steps away from back patio. The Villa Marbella community backs to the Highline Canal walking/biking path and two neighborhood parks are east of the Highline Canal and a second blocks to the west on Iowa Avenue. Start your new chapter in comfort and style.
Contact an agent
Home facts
- Year built:1983
- Listing ID #:6398913
Rooms and interior
- Bedrooms:2
- Total bathrooms:3
- Full bathrooms:2
- Half bathrooms:1
- Living area:2,412 sq. ft.
Heating and cooling
- Cooling:Central Air
- Heating:Forced Air
Structure and exterior
- Roof:Spanish Tile
- Year built:1983
- Building area:2,412 sq. ft.
- Lot area:0.04 Acres
Schools
- High school:George Washington
- Middle school:Hill
- Elementary school:McMeen
Utilities
- Water:Public
- Sewer:Public Sewer
Finances and disclosures
- Price:$565,000
- Price per sq. ft.:$234.25
- Tax amount:$2,880 (2024)
New listings near 1600 S Quebec Way #67
- New
 $325,000Active2 beds 2 baths1,096 sq. ft.
$325,000Active2 beds 2 baths1,096 sq. ft.9633 E 5th Avenue #10304, Denver, CO 80230
MLS# 3684426Listed by: LIVE.LAUGH.COLORADO. REAL ESTATE GROUP - New
 $645,000Active-- beds -- baths3,557 sq. ft.
$645,000Active-- beds -- baths3,557 sq. ft.5012 Cathay Street, Denver, CO 80249
MLS# 8501968Listed by: HOME TAG TEAM - New
 $575,000Active2 beds 2 baths1,239 sq. ft.
$575,000Active2 beds 2 baths1,239 sq. ft.975 N Lincoln Street #9I, Denver, CO 80203
MLS# 1807117Listed by: 24K REAL ESTATE - New
 $649,500Active3 beds 3 baths1,896 sq. ft.
$649,500Active3 beds 3 baths1,896 sq. ft.3536 N Williams Street, Denver, CO 80205
MLS# 1968651Listed by: RED TREE REAL ESTATE, LLC - New
 $1,090,000Active3 beds 4 baths2,363 sq. ft.
$1,090,000Active3 beds 4 baths2,363 sq. ft.3227 W 20th Avenue, Denver, CO 80211
MLS# 6527217Listed by: KELLER WILLIAMS REALTY URBAN ELITE - New
 $430,000Active2 beds 3 baths2,327 sq. ft.
$430,000Active2 beds 3 baths2,327 sq. ft.1530 S Quebec Way #30, Denver, CO 80231
MLS# 5317538Listed by: GUIDE REAL ESTATE - Coming Soon
 $235,000Coming Soon2 beds 1 baths
$235,000Coming Soon2 beds 1 baths3613 S Sheridan Boulevard #6, Denver, CO 80235
MLS# 3042167Listed by: KELLER WILLIAMS REALTY DOWNTOWN LLC - New
 $375,000Active2 beds 2 baths1,243 sq. ft.
$375,000Active2 beds 2 baths1,243 sq. ft.4315 Orleans Street, Denver, CO 80249
MLS# 7246951Listed by: RE/MAX PROFESSIONALS - Open Sat, 12 to 2pmNew
 $1,995,000Active5 beds 5 baths4,500 sq. ft.
$1,995,000Active5 beds 5 baths4,500 sq. ft.4647 Bryant Street, Denver, CO 80211
MLS# 7283023Listed by: MODUS REAL ESTATE - New
 $659,900Active4 beds 2 baths1,777 sq. ft.
$659,900Active4 beds 2 baths1,777 sq. ft.2600 Colorado Boulevard, Denver, CO 80207
MLS# 9720120Listed by: RE/MAX PROFESSIONALS

