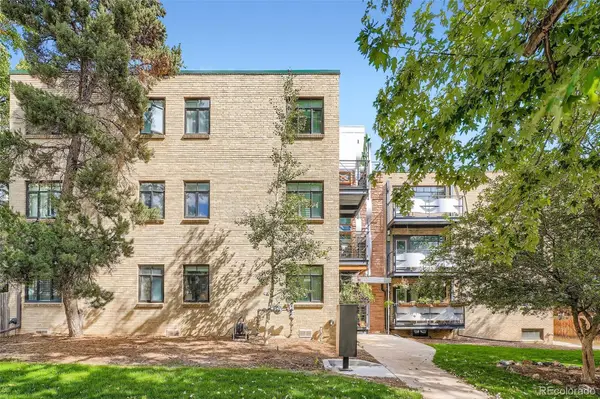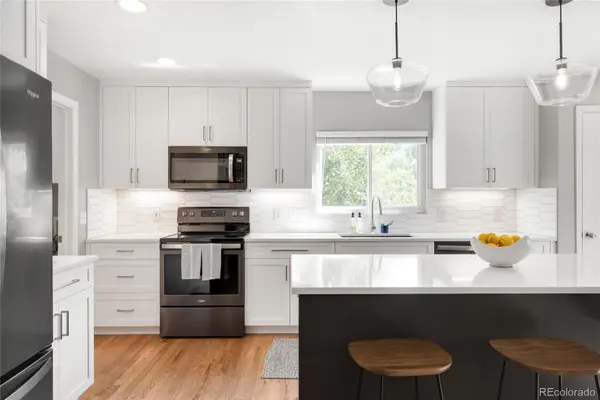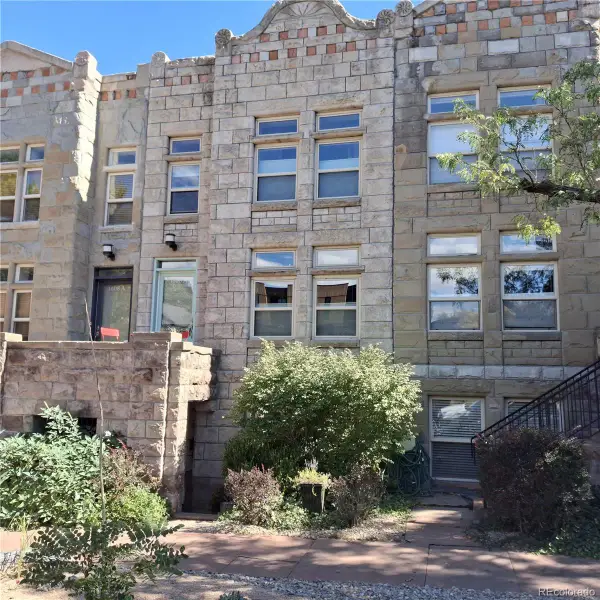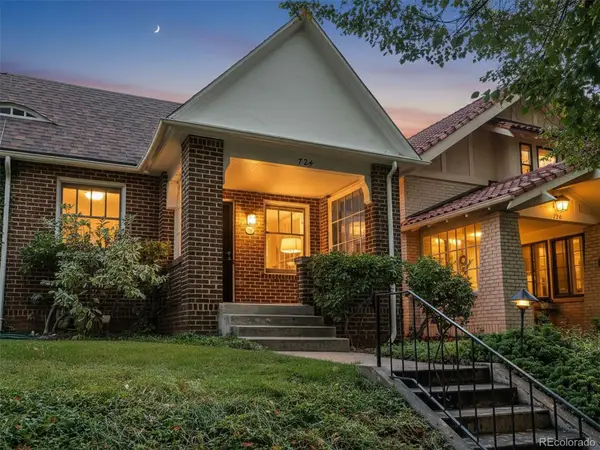1625 Larimer Street #2307, Denver, CO 80202
Local realty services provided by:LUX Real Estate Company ERA Powered
Listed by:becca damianobdamiano@livsothebysrealty.com,303-918-8928
Office:liv sotheby's international realty
MLS#:2720369
Source:ML
Price summary
- Price:$1,200,000
- Price per sq. ft.:$571.7
- Monthly HOA dues:$1,564
About this home
Experience elevated, urban living in this stunning, remodeled three bedroom, four bath residence at the Barclay Tower. Perched on the 23rd floor, this home offers the unique opportunity to live in two units (#2307 and #2308) that have been combined into one. Showcasing breathtaking panoramic peak-to-peak views of the mountains, Coors Field, Ball Arena, Empower Field at Mile High, and Union Station through the expansive floor-to-ceiling windows. Featuring just over 2,000 square feet, the updated and open-concept layout is ideal for both everyday living as well as entertaining, with a spacious living and dining area that flows seamlessly into the updated kitchen. Flooded with natural light, additional highlights include new interior paint, new carpet, hardwood floors, luxury kitchen appliances, custom closets, in-unit laundry, two parking spaces, and large bedrooms. Barclay Tower provides a true resort-style lifestyle with 24-hour concierge, rooftop pool and sundeck, fitness center, clubhouse, outdoor space on the plaza level, and secured parking. Located in the heart of LoDo on 16th Street, you’re just steps from some of Denver’s best dining, shopping, and entertainment. With its prime location, contemporary style, and stunning views, this home offers an incredible opportunity to enjoy the best of Denver’s vibrant downtown lifestyle.
Contact an agent
Home facts
- Year built:1980
- Listing ID #:2720369
Rooms and interior
- Bedrooms:3
- Total bathrooms:4
- Full bathrooms:4
- Living area:2,099 sq. ft.
Heating and cooling
- Cooling:Central Air
- Heating:Forced Air
Structure and exterior
- Roof:Concrete
- Year built:1980
- Building area:2,099 sq. ft.
Schools
- High school:KIPP Denver Collegiate High School
- Middle school:Kepner
- Elementary school:Greenlee
Utilities
- Water:Public
- Sewer:Public Sewer
Finances and disclosures
- Price:$1,200,000
- Price per sq. ft.:$571.7
- Tax amount:$2,926 (2024)
New listings near 1625 Larimer Street #2307
- New
 $1,985,000Active5 beds 4 baths3,286 sq. ft.
$1,985,000Active5 beds 4 baths3,286 sq. ft.1056 S Clayton Way, Denver, CO 80209
MLS# 2584973Listed by: RE/MAX PROFESSIONALS - New
 $1,150,000Active4 beds 4 baths3,834 sq. ft.
$1,150,000Active4 beds 4 baths3,834 sq. ft.7990 E 32nd Avenue, Denver, CO 80238
MLS# 4960502Listed by: COMPASS - DENVER - New
 $610,000Active3 beds 3 baths2,748 sq. ft.
$610,000Active3 beds 3 baths2,748 sq. ft.8080 E Dartmouth Avenue #41, Denver, CO 80231
MLS# 5090323Listed by: FIREHOUSE REALTY - New
 $275,000Active1 beds 1 baths669 sq. ft.
$275,000Active1 beds 1 baths669 sq. ft.636 N Washington Street #102, Denver, CO 80203
MLS# 5637743Listed by: KELLER WILLIAMS PREFERRED REALTY - New
 $475,000Active2 beds 2 baths1,076 sq. ft.
$475,000Active2 beds 2 baths1,076 sq. ft.1150 Vine Street #902, Denver, CO 80206
MLS# 9724740Listed by: EQUITY COLORADO REAL ESTATE - New
 $589,000Active1 beds 2 baths1,123 sq. ft.
$589,000Active1 beds 2 baths1,123 sq. ft.3198 Blake Street #402, Denver, CO 80205
MLS# 1753892Listed by: COMPASS - DENVER - Open Wed, 3am to 7pmNew
 $600,000Active4 beds 2 baths1,800 sq. ft.
$600,000Active4 beds 2 baths1,800 sq. ft.1875 S Clayton Street, Denver, CO 80210
MLS# 2871295Listed by: EXP REALTY, LLC - New
 $625,000Active3 beds 3 baths1,757 sq. ft.
$625,000Active3 beds 3 baths1,757 sq. ft.3729 Dahlia Street, Denver, CO 80207
MLS# 6682818Listed by: MILEHIMODERN - New
 $325,000Active1 beds 1 baths541 sq. ft.
$325,000Active1 beds 1 baths541 sq. ft.1606 N Humboldt Street #1/2, Denver, CO 80218
MLS# 6919853Listed by: MB HINKSON & CO - Open Sat, 2 to 4pmNew
 $740,000Active1 beds 3 baths1,529 sq. ft.
$740,000Active1 beds 3 baths1,529 sq. ft.724 Vine Street, Denver, CO 80206
MLS# 8788133Listed by: LIV SOTHEBY'S INTERNATIONAL REALTY
