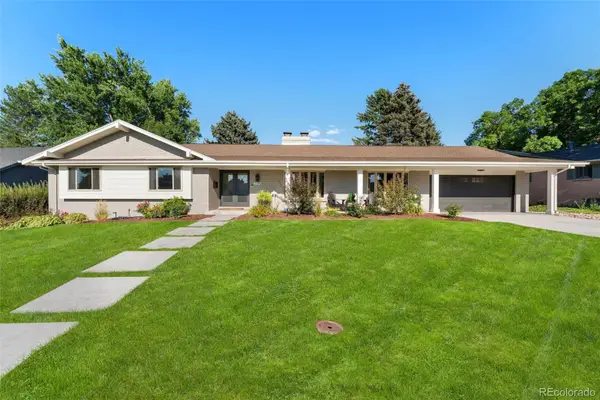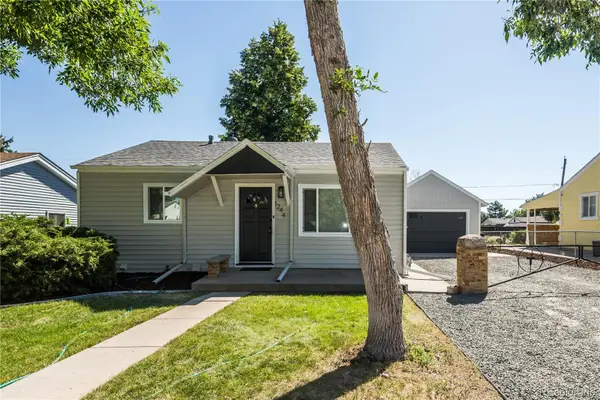16252 E 47th Place, Denver, CO 80239
Local realty services provided by:ERA Teamwork Realty



16252 E 47th Place,Denver, CO 80239
$410,000
- 3 Beds
- 3 Baths
- 1,538 sq. ft.
- Townhouse
- Active
Upcoming open houses
- Sat, Aug 2311:00 am - 01:00 pm
Listed by:russell gellmanruss@gellmanhomes.com,469-471-3589
Office:guide real estate
MLS#:3783326
Source:ML
Price summary
- Price:$410,000
- Price per sq. ft.:$266.58
- Monthly HOA dues:$221
About this home
**Open House on Sunday 8/24 from 11AM-1PM** Uncover this beautifully maintained townhome located in the Avion Denver Connection Community with access to pools, a clubhouse, dog park, and over 40 acres of open space nearby. The home offers modern updates blended with warm and inviting details across 3 bedrooms, 2.5 bathrooms and 1,538 square feet. Enter to find an open concept main floor containing the living room, dining room, and kitchen, all brightly lit by two substantial front windows with a layout perfectly situated for large family gatherings. The tastefully updated kitchen has granite countertops, stainless steel appliances, and a central island with seating. A generously sized powder room and access to an oversized two-car garage round out the first floor. Upstairs off the landing area, you’ll find an expansive primary retreat, containing an ensuite bath with dual vanities and a walk-in closet. Two large additional bedrooms, a full bathroom, and a laundry closet complete the second floor. Located on a quiet street, you’re just minutes to I-70, Denver International Airport, Dicks Sporting Goods Park, and miles of trails at the Rocky Mountain Arsenal National Wildlife Refuge. Don’t miss the chance to make this well maintained home and inviting community yours!
Contact an agent
Home facts
- Year built:2019
- Listing Id #:3783326
Rooms and interior
- Bedrooms:3
- Total bathrooms:3
- Full bathrooms:1
- Half bathrooms:1
- Living area:1,538 sq. ft.
Heating and cooling
- Cooling:Central Air
- Heating:Forced Air
Structure and exterior
- Roof:Composition
- Year built:2019
- Building area:1,538 sq. ft.
- Lot area:0.03 Acres
Schools
- High school:DSST: Green Valley Ranch
- Middle school:DSST: Green Valley Ranch
- Elementary school:Lena Archuleta
Utilities
- Water:Public
- Sewer:Public Sewer
Finances and disclosures
- Price:$410,000
- Price per sq. ft.:$266.58
- Tax amount:$4,518 (2024)
New listings near 16252 E 47th Place
- Coming SoonOpen Sat, 12 to 2pm
 $825,000Coming Soon4 beds 3 baths
$825,000Coming Soon4 beds 3 baths9890 E Ohio Avenue, Denver, CO 80247
MLS# 4856270Listed by: COLDWELL BANKER GLOBAL LUXURY DENVER - Coming Soon
 $800,000Coming Soon2 beds 3 baths
$800,000Coming Soon2 beds 3 baths3632 Navajo Street, Denver, CO 80211
MLS# 7181209Listed by: LIV SOTHEBY'S INTERNATIONAL REALTY - New
 $640,000Active2 beds 1 baths1,225 sq. ft.
$640,000Active2 beds 1 baths1,225 sq. ft.3407 N Raleigh Street, Denver, CO 80212
MLS# 3274660Listed by: KELLER WILLIAMS REALTY URBAN ELITE - New
 $599,900Active3 beds 4 baths2,450 sq. ft.
$599,900Active3 beds 4 baths2,450 sq. ft.1550 S Syracuse Street, Denver, CO 80231
MLS# 5930630Listed by: JPAR MODERN REAL ESTATE - Coming SoonOpen Sun, 11am to 1pm
 $599,000Coming Soon4 beds 3 baths
$599,000Coming Soon4 beds 3 baths3576 Dexter Court, Denver, CO 80207
MLS# 9043399Listed by: ED PRATHER REAL ESTATE - Coming Soon
 $670,000Coming Soon5 beds 3 baths
$670,000Coming Soon5 beds 3 baths4090 W Wagon Trail Drive, Littleton, CO 80123
MLS# IR1041886Listed by: BUYERS' SLICE REALTY - Coming Soon
 $3,850,000Coming Soon5 beds 5 baths
$3,850,000Coming Soon5 beds 5 baths2485 S Madison Street, Denver, CO 80210
MLS# 3222558Listed by: MILEHIMODERN - Open Sat, 10am to 1pmNew
 $1,400,000Active4 beds 4 baths3,763 sq. ft.
$1,400,000Active4 beds 4 baths3,763 sq. ft.3796 S Jersey Street, Denver, CO 80237
MLS# 2216991Listed by: USAJ REALTY - New
 $499,990Active2 beds 2 baths868 sq. ft.
$499,990Active2 beds 2 baths868 sq. ft.1650 N Sheridan Boulevard #205, Denver, CO 80204
MLS# 4374256Listed by: LANDMARK RESIDENTIAL BROKERAGE - Coming Soon
 $414,973Coming Soon2 beds 1 baths
$414,973Coming Soon2 beds 1 baths1244 S Osceola Street, Denver, CO 80219
MLS# 6188682Listed by: BUY-OUT COMPANY REALTY, LLC
