1650 S Garfield Street, Denver, CO 80210
Local realty services provided by:RONIN Real Estate Professionals ERA Powered
1650 S Garfield Street,Denver, CO 80210
$1,575,000
- 5 Beds
- 5 Baths
- 4,736 sq. ft.
- Single family
- Pending
Listed by:the mcclain groupinfo@mcclaingroupre.com,720-275-9663
Office:madison & company properties
MLS#:4416320
Source:ML
Price summary
- Price:$1,575,000
- Price per sq. ft.:$332.56
About this home
Just Listed -Open house - RSVP Only - Saturday 11:00am to 1:00pm. Reach out to listing agent, or ID required prior to entry. Welcome to this Meticulously crafted home that defines every level—hand-troweled walls, cherry floors, Scottish stained glass windows, and 10-foot ceilings. The expansive floor plan offers a formal dining room with butler’s pantry, private study with French doors opening to the front patio, and a large great room with gas fireplace that seamlessly connects to the extra large kitchen, breakfast nook, and patio for easy indoor-outdoor living. The gourmet kitchen features stainless steel appliances, granite slab counters, double ovens, five-burner cooktop with griddle, two sinks, island wine storage, second eat-up island bar, and under-cabinet lighting. Upstairs are four bedrooms, including a primary suite with spacious sitting area, fireplace, wet bar, lovely five-piece bath with jetted tub, and a walk-in closet. A Jack-and-Jill bath serves two bedrooms while the other bedroom includes an en-suite bath. Enjoy the brand new carpet with extra think padding. The fully finished basement offers a fun flexible rec room with TV area, work out area, game room, upgraded Aquaguard waterproof flooring, a wet bar, storage, full bath, and conforming spacious 5th bedroom with walk-in closet—plus space for additional future bonus room if needed. Low-maintenance, professionally landscaped backyard includes over $150K in upgrades: custom concrete patios, iron pergola, built-in fire pit and bar table, hot tub, drip irrigation, low-voltage lighting, and a dog run with AstroTurf. Fully fenced front and back yards offer safety and privacy, while the Belgard paver walkways, covered front patio, lush layered plantings, and wrought iron fencing add curb appeal and comfort. Additional features include fiber optic wiring, instant hot water recirculation, motorized shades, humidifier, and a finished 3-car garage with cabinets and attic storage—setting this home apart.
Contact an agent
Home facts
- Year built:2008
- Listing ID #:4416320
Rooms and interior
- Bedrooms:5
- Total bathrooms:5
- Full bathrooms:4
- Half bathrooms:1
- Living area:4,736 sq. ft.
Heating and cooling
- Cooling:Central Air
- Heating:Forced Air, Natural Gas
Structure and exterior
- Roof:Composition
- Year built:2008
- Building area:4,736 sq. ft.
- Lot area:0.15 Acres
Schools
- High school:South
- Middle school:Merrill
- Elementary school:Cory
Utilities
- Water:Public
- Sewer:Public Sewer
Finances and disclosures
- Price:$1,575,000
- Price per sq. ft.:$332.56
- Tax amount:$8,952 (2024)
New listings near 1650 S Garfield Street
- Coming Soon
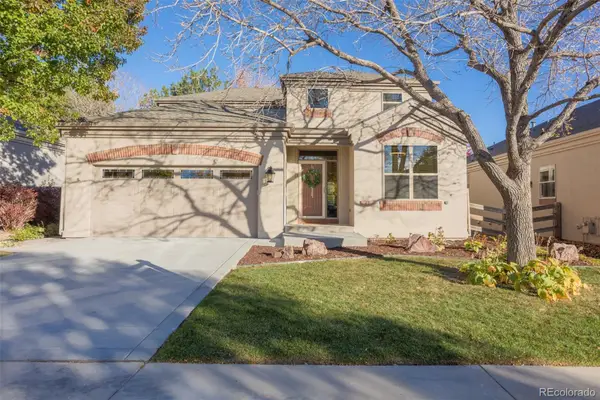 $899,500Coming Soon5 beds 3 baths
$899,500Coming Soon5 beds 3 baths6700 W Dorado Drive #41, Littleton, CO 80123
MLS# 6849237Listed by: SELL YOUR WAY REALTY LLC - Coming Soon
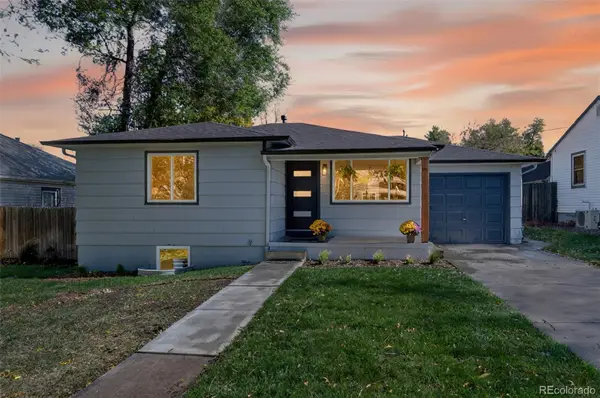 $750,000Coming Soon4 beds 2 baths
$750,000Coming Soon4 beds 2 baths1856 S Steele Street, Denver, CO 80210
MLS# 1564449Listed by: MB DELAHANTY & ASSOCIATES - Open Sat, 1 to 3pmNew
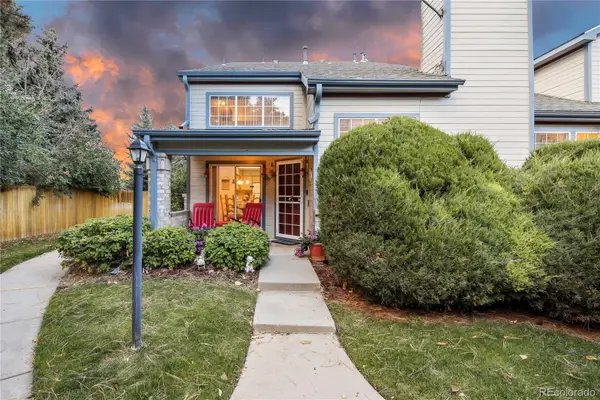 $399,900Active2 beds 3 baths1,311 sq. ft.
$399,900Active2 beds 3 baths1,311 sq. ft.4301 S Pierce Street #3E, Littleton, CO 80123
MLS# 1681614Listed by: GUARDIAN REAL ESTATE GROUP - New
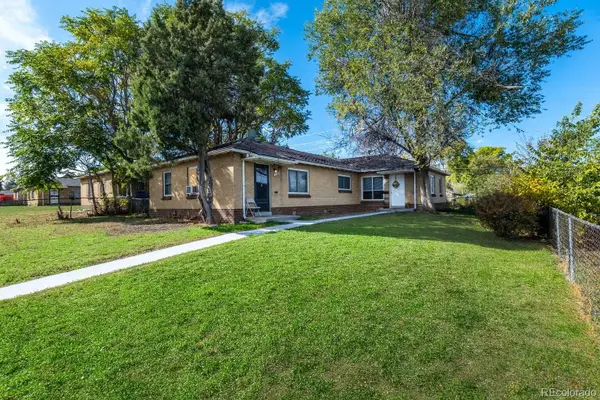 $676,000Active4 beds 2 baths1,713 sq. ft.
$676,000Active4 beds 2 baths1,713 sq. ft.3255-3259 Pontiac Street, Denver, CO 80207
MLS# 5074456Listed by: COLDWELL BANKER REALTY 18 - New
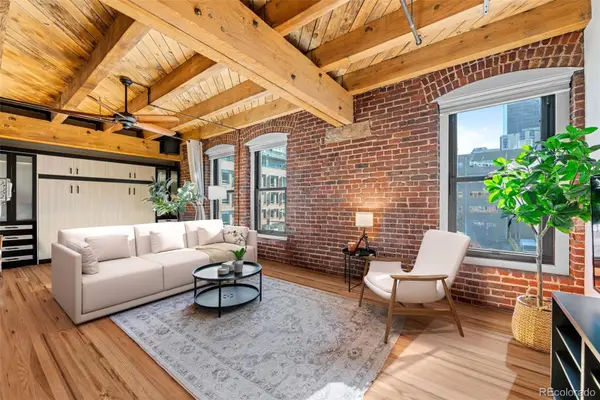 $655,000Active1 beds 2 baths1,388 sq. ft.
$655,000Active1 beds 2 baths1,388 sq. ft.1745 Wazee Street #3C, Denver, CO 80202
MLS# 7730538Listed by: SLIFER SMITH AND FRAMPTON REAL ESTATE - Coming Soon
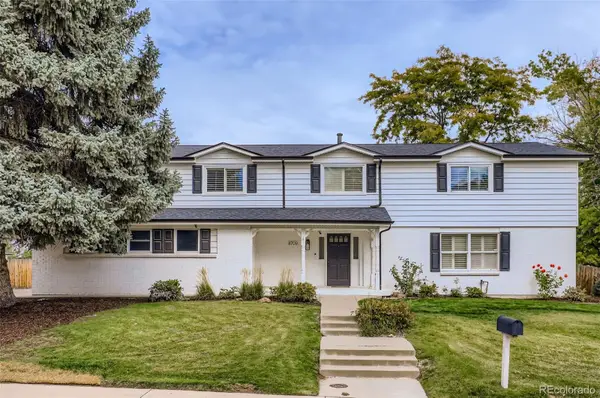 $970,000Coming Soon5 beds 4 baths
$970,000Coming Soon5 beds 4 baths8709 E Kenyon Avenue, Denver, CO 80237
MLS# 1676430Listed by: THRIVE REAL ESTATE GROUP - Coming Soon
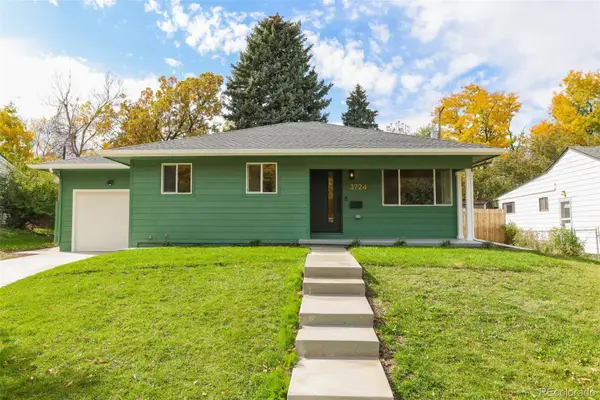 $850,000Coming Soon3 beds 2 baths
$850,000Coming Soon3 beds 2 baths3724 E Nielsen Lane, Denver, CO 80210
MLS# 8926740Listed by: COLDWELL BANKER REALTY 18 - New
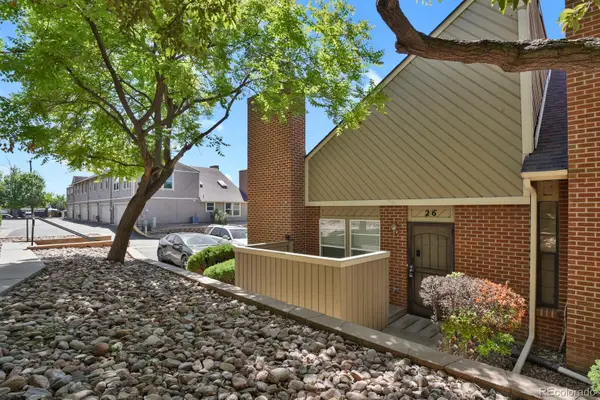 $335,000Active2 beds 2 baths1,082 sq. ft.
$335,000Active2 beds 2 baths1,082 sq. ft.3300 W Florida Avenue #26, Denver, CO 80219
MLS# 1532830Listed by: HOMESMART - Coming Soon
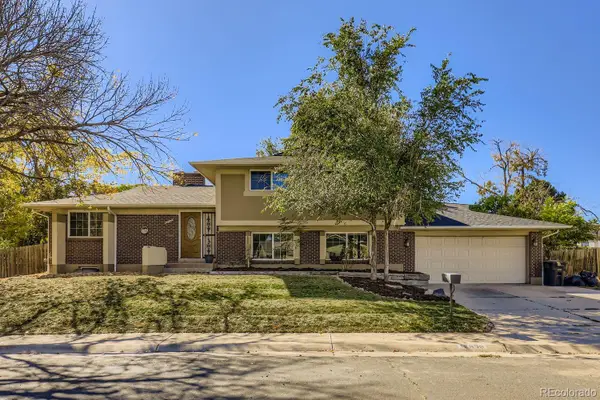 $499,999Coming Soon5 beds 3 baths
$499,999Coming Soon5 beds 3 baths12890 E 48th Avenue, Denver, CO 80239
MLS# 7998820Listed by: PAK HOME REALTY - New
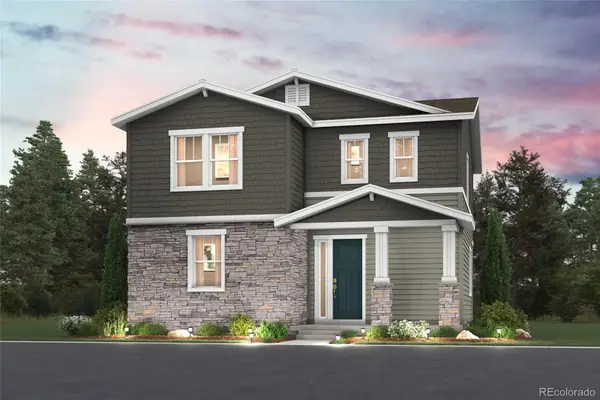 $549,990Active3 beds 3 baths1,921 sq. ft.
$549,990Active3 beds 3 baths1,921 sq. ft.22726 E 47th Place, Aurora, CO 80019
MLS# 8125378Listed by: LANDMARK RESIDENTIAL BROKERAGE
