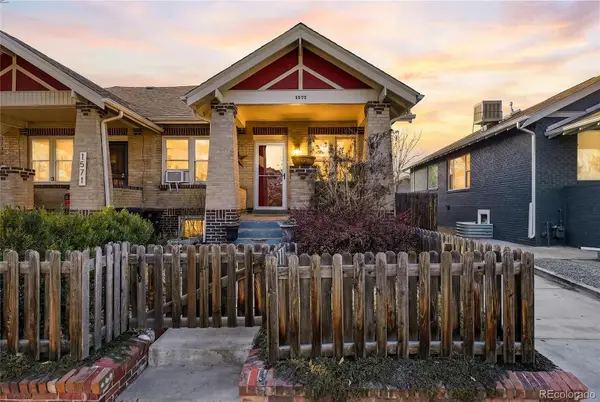1699 S Trenton Street #57, Denver, CO 80231
Local realty services provided by:LUX Real Estate Company ERA Powered
1699 S Trenton Street #57,Denver, CO 80231
$324,000
- 2 Beds
- 2 Baths
- 1,327 sq. ft.
- Townhouse
- Active
Listed by: scott fatzingerscottfatzinger@gmail.com
Office: your castle real estate inc
MLS#:5407518
Source:ML
Price summary
- Price:$324,000
- Price per sq. ft.:$244.16
- Monthly HOA dues:$292
About this home
Welcome to Granville Townhomes! Discover the best value in the
neighborhood with this charming rowhome community perfectly situated
along a network of scenic walking and biking trails—right outside your
door you'll find both the High Line Canal and the Cherry Creek Bike
Path.
Enjoy the mature, tree-lined open spaces and abundant guest parking
throughout the community. Granville offers a low HOA fee of just $292
per month. While the location speaks for itself, Unit 57 stands out as
one of the best opportunities in the area!
This inviting 2-bedroom, 2-bathroom home features a classic
brownstone-style layout. Enter through the front door or the oversized
garage. The ground level includes a spacious utility room with a
washer and dryer, deep sink, and plenty of storage—plus access to your
private fenced yard.
Beautiful hardwood stairs lead to the main level, where you’ll find an
updated kitchen with custom cabinets, stainless steel appliances, and
a pantry. The open dining area flows into a cozy living room with a
wood-burning fireplace and a new sliding glass door that opens to a
large, sunny deck—perfect for relaxing or entertaining. The deck also
provides partial cover for the backyard below.
Upstairs, you’ll find two generous bedrooms with oversized closets and
big windows offering mountain views, along with a tastefully updated
full bathroom and a linen closet. Recent upgrades include new
energy-efficient windows and sliding door (2018), a new furnace and
A/C (2021), and a new roof scheduled for completion this fall. The
exterior has also been freshly painted, so you can move right in and
get settled before winter!
Contact an agent
Home facts
- Year built:1984
- Listing ID #:5407518
Rooms and interior
- Bedrooms:2
- Total bathrooms:2
- Full bathrooms:1
- Half bathrooms:1
- Living area:1,327 sq. ft.
Heating and cooling
- Cooling:Attic Fan, Central Air
- Heating:Forced Air
Structure and exterior
- Roof:Composition
- Year built:1984
- Building area:1,327 sq. ft.
Schools
- High school:George Washington
- Middle school:Hill
- Elementary school:McMeen
Utilities
- Water:Public
- Sewer:Public Sewer
Finances and disclosures
- Price:$324,000
- Price per sq. ft.:$244.16
- Tax amount:$1,632 (2024)
New listings near 1699 S Trenton Street #57
- New
 $340,000Active2 beds 3 baths1,102 sq. ft.
$340,000Active2 beds 3 baths1,102 sq. ft.1811 S Quebec Way #82, Denver, CO 80231
MLS# 5336816Listed by: COLDWELL BANKER REALTY 24 - New
 $464,900Active2 beds 1 baths768 sq. ft.
$464,900Active2 beds 1 baths768 sq. ft.754 Dahlia Street, Denver, CO 80220
MLS# 6542641Listed by: RE-ASSURANCE HOMES - New
 $459,900Active2 beds 1 baths790 sq. ft.
$459,900Active2 beds 1 baths790 sq. ft.766 Dahlia Street, Denver, CO 80220
MLS# 6999917Listed by: RE-ASSURANCE HOMES - New
 $699,000Active4 beds 2 baths2,456 sq. ft.
$699,000Active4 beds 2 baths2,456 sq. ft.1636 Irving Street, Denver, CO 80204
MLS# 7402779Listed by: PETER WITULSKI - New
 $585,000Active2 beds 2 baths928 sq. ft.
$585,000Active2 beds 2 baths928 sq. ft.931 33rd Street, Denver, CO 80205
MLS# 8365500Listed by: A STEP ABOVE REALTY - New
 $459,900Active3 beds 2 baths1,180 sq. ft.
$459,900Active3 beds 2 baths1,180 sq. ft.857 S Leyden Street, Denver, CO 80224
MLS# 8614011Listed by: YOUR CASTLE REALTY LLC - New
 $324,000Active2 beds 1 baths943 sq. ft.
$324,000Active2 beds 1 baths943 sq. ft.1270 N Marion Street #211, Denver, CO 80218
MLS# 9987854Listed by: RE/MAX PROFESSIONALS - Coming Soon
 $315,000Coming Soon1 beds 1 baths
$315,000Coming Soon1 beds 1 baths2313 S Race Street #A, Denver, CO 80210
MLS# 9294717Listed by: MAKE REAL ESTATE - Coming Soon
 $975,000Coming Soon4 beds 3 baths
$975,000Coming Soon4 beds 3 baths1572 Garfield Street, Denver, CO 80206
MLS# 9553208Listed by: LOKATION REAL ESTATE - Coming SoonOpen Sat, 12 to 4pm
 $640,000Coming Soon2 beds 2 baths
$640,000Coming Soon2 beds 2 baths1575 Newton Street, Denver, CO 80204
MLS# 1736139Listed by: COMPASS - DENVER
