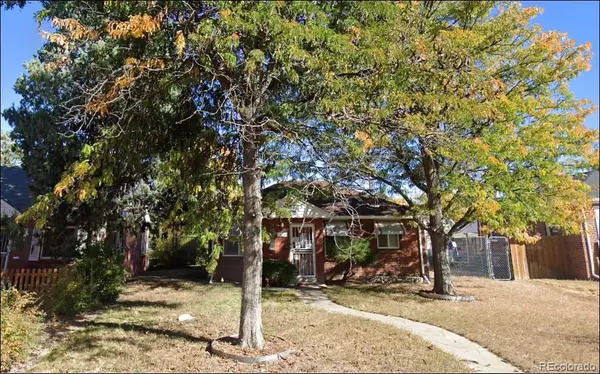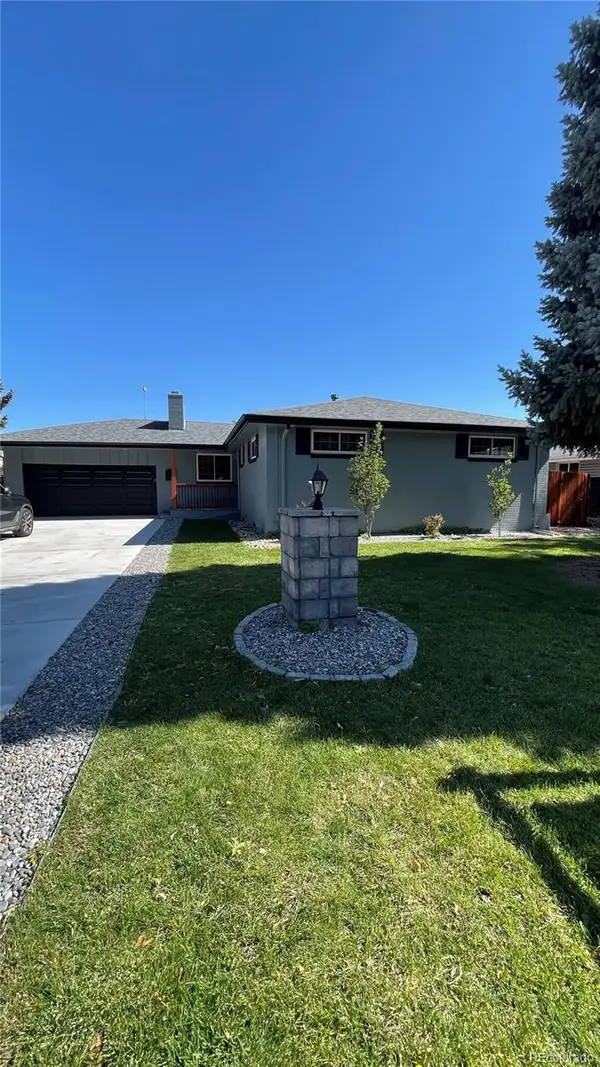170 S Holly Street, Denver, CO 80246
Local realty services provided by:ERA Shields Real Estate
Upcoming open houses
- Sun, Sep 2812:00 pm - 02:00 pm
Listed by:trish kelly720-331-6377
Office:grant real estate company
MLS#:8461911
Source:ML
Price summary
- Price:$875,000
- Price per sq. ft.:$413.71
About this home
WELCOME TO THIS LOVELY 3 BEDROOM, 3 BATH RANCH HOME IN THE HIGHLY DESIRABLE CRESTMOOR NEIGHBORHOOD WHERE CHARM AND WALKABILITY COME TOGETHER! Professional landscaping and newer exterior paint accentuate the gorgeous curb appeal and give the home a fresh, polished presence! The covered front porch welcomes you home as you enter into the open, light and bright entry way with a direct view to the backyard through the floor to ceiling windows that invite sunshine throughout the day and showcase the beautiful hardwood floors! Brand new paint and carpet create a crisp, move in ready backdrop for your own personal style! Flexible in design, the layout offers three bedrooms, includiing a primary suite or two bedrooms plus an office or den! Perfect for a work from home lifestyle, guest space or quiet reading retreat! The spacious dining area flows seamlessly to a breakfast bar/eat in kitchen making everyday meals and entertaining effortless! New lighting throughout adds a stylish finishing touch! Main floor laundry room includes a washer, dryer and utility sink! The guest bath with double sinks makes busy mornings easy, while the private ensuite bath features a beautifully tiled walk-in shower! The finished basement expands the living space, offering room for a media area, game room or exercise studio complete with an updated ¾ bathroom—ideal for visitors! Step outside to the covered, newly paved patio, perfect for summer barbecues & relaxing evenings! The incredible backyard offers plenty of room for playing, gardening or simply unwinding. A two-car attached garage provides convenience and additional storage! Central air conditioning and new hot water heater! Steps away from neighborhood favorites such as Park Burger, High Point Creamery, Pete's Market and Call Your Mother Deli, while the Cherry Creek Mall and 9th + CO are just a short drive away! Only four blocks to Crestmoor Park! Easy access to Colorado Blvd and 6th Ave. OPEN HOUSE ON SATURDAY!
Contact an agent
Home facts
- Year built:1954
- Listing ID #:8461911
Rooms and interior
- Bedrooms:3
- Total bathrooms:3
- Full bathrooms:1
- Living area:2,115 sq. ft.
Heating and cooling
- Cooling:Central Air
- Heating:Forced Air, Natural Gas
Structure and exterior
- Roof:Composition
- Year built:1954
- Building area:2,115 sq. ft.
- Lot area:0.19 Acres
Schools
- High school:George Washington
- Middle school:Hill
- Elementary school:Carson
Utilities
- Water:Public
- Sewer:Public Sewer
Finances and disclosures
- Price:$875,000
- Price per sq. ft.:$413.71
- Tax amount:$6,049 (2024)
New listings near 170 S Holly Street
- New
 $375,000Active2 beds 1 baths774 sq. ft.
$375,000Active2 beds 1 baths774 sq. ft.1558 Spruce Street, Denver, CO 80220
MLS# 5362991Listed by: LEGACY 100 REAL ESTATE PARTNERS LLC - Coming Soon
 $699,000Coming Soon4 beds 2 baths
$699,000Coming Soon4 beds 2 baths3819 Jason Street, Denver, CO 80211
MLS# 3474780Listed by: COMPASS - DENVER - New
 $579,000Active2 beds 1 baths804 sq. ft.
$579,000Active2 beds 1 baths804 sq. ft.3217 1/2 N Osage Street, Denver, CO 80211
MLS# 9751384Listed by: HOMESMART REALTY - New
 $579,000Active2 beds 1 baths804 sq. ft.
$579,000Active2 beds 1 baths804 sq. ft.3217 N Osage Street, Denver, CO 80211
MLS# 4354641Listed by: HOMESMART REALTY - New
 $3,495,000Active4 beds 5 baths3,710 sq. ft.
$3,495,000Active4 beds 5 baths3,710 sq. ft.3080 E Flora Place, Denver, CO 80210
MLS# 4389434Listed by: CORKEN + COMPANY REAL ESTATE GROUP, LLC - Open Sun, 11am to 12pmNew
 $549,000Active2 beds 2 baths703 sq. ft.
$549,000Active2 beds 2 baths703 sq. ft.2632 W 37th Avenue, Denver, CO 80211
MLS# 5445676Listed by: KHAYA REAL ESTATE LLC - Open Sun, 11:30am to 2pmNew
 $1,150,000Active5 beds 4 baths3,004 sq. ft.
$1,150,000Active5 beds 4 baths3,004 sq. ft.3630 S Hillcrest Drive, Denver, CO 80237
MLS# 7188756Listed by: HOMESMART - New
 $800,000Active3 beds 2 baths2,244 sq. ft.
$800,000Active3 beds 2 baths2,244 sq. ft.3453 Alcott Street, Denver, CO 80211
MLS# 5699146Listed by: COMPASS - DENVER - Open Sun, 10am to 1pm
 $650,000Active5 beds 3 baths2,222 sq. ft.
$650,000Active5 beds 3 baths2,222 sq. ft.4090 W Wagon Trail Drive, Denver, CO 80123
MLS# IR1041886Listed by: EXP REALTY LLC - Coming Soon
 $669,900Coming Soon5 beds 2 baths
$669,900Coming Soon5 beds 2 baths2960 Poplar Street, Denver, CO 80207
MLS# 3338666Listed by: NAV REAL ESTATE
