Local realty services provided by:ERA Teamwork Realty
1700 Bassett Street #2216,Denver, CO 80202
$1,190,000
- 2 Beds
- 2 Baths
- 1,371 sq. ft.
- Condominium
- Active
Listed by: jane unhammerjane@milehimodern.com,303-912-8989
Office: milehimodern
MLS#:4279517
Source:ML
Price summary
- Price:$1,190,000
- Price per sq. ft.:$867.98
- Monthly HOA dues:$1,074
About this home
Perched on the 22nd floor of Denver’s iconic Glass House, this refined residence offers a rare blend of elevated living and stunning design. This sun-splashed sanctuary showcases sweeping views of the city skyline and southern mountains from every room — plus two private balconies for unmatched indoor-outdoor ambiance. Sunlight pours in through expansive floor-to-ceiling windows, illuminating $100k+ in luxurious upgrades, including a custom-painted kitchen with stainless steel appliances and a new gas range — available only on the building’s top two floors. The primary suite is a true haven with a completely remodeled five-piece bath featuring a freestanding tub, custom cabinetry, backlit mirrors and a walk-in closet. The second bedroom offers equal charm and skyline sparkle. Included are two deeded, side-by-side parking spots on the second level of the secure garage. Thoughtfully maintained as a part-time residence, this city retreats beautiful furniture is also negotiable for effortless move-in.
Contact an agent
Home facts
- Year built:2005
- Listing ID #:4279517
Rooms and interior
- Bedrooms:2
- Total bathrooms:2
- Full bathrooms:1
- Living area:1,371 sq. ft.
Heating and cooling
- Cooling:Central Air
- Heating:Forced Air
Structure and exterior
- Roof:Tar/Gravel
- Year built:2005
- Building area:1,371 sq. ft.
Schools
- High school:West
- Middle school:Strive Westwood
- Elementary school:Greenlee
Utilities
- Water:Public
- Sewer:Public Sewer
Finances and disclosures
- Price:$1,190,000
- Price per sq. ft.:$867.98
- Tax amount:$5,188 (2024)
New listings near 1700 Bassett Street #2216
- New
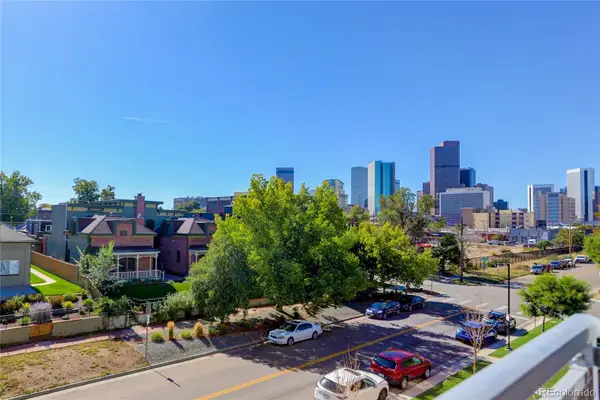 $599,900Active2 beds 2 baths1,280 sq. ft.
$599,900Active2 beds 2 baths1,280 sq. ft.2525 Arapahoe Street #206, Denver, CO 80205
MLS# 4628782Listed by: COLDWELL BANKER REALTY 24 - Coming Soon
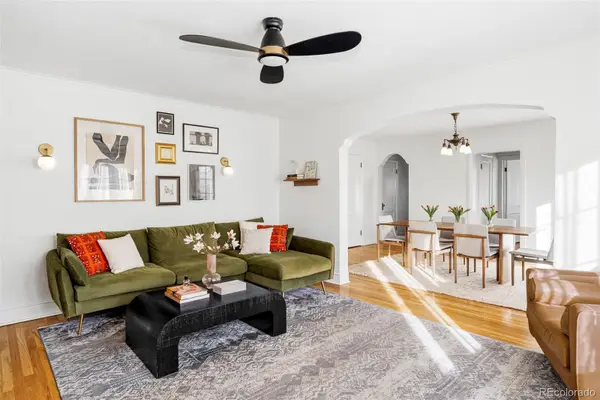 $475,000Coming Soon2 beds 1 baths
$475,000Coming Soon2 beds 1 baths1369 N Downing Street #4, Denver, CO 80218
MLS# 6461302Listed by: CAMBER REALTY, LTD - New
 $470,000Active2 beds 2 baths1,140 sq. ft.
$470,000Active2 beds 2 baths1,140 sq. ft.1699 N Downing Street #309, Denver, CO 80218
MLS# 6898456Listed by: RITTNER REALTY INC - Coming SoonOpen Sat, 1 to 3pm
 $292,500Coming Soon2 beds 2 baths
$292,500Coming Soon2 beds 2 baths9605 E Kansas Circle #55, Denver, CO 80247
MLS# 8708577Listed by: LARK & KEY REAL ESTATE - Coming Soon
 $500,000Coming Soon2 beds 1 baths
$500,000Coming Soon2 beds 1 baths3242 N Gilpin Street, Denver, CO 80205
MLS# 3604479Listed by: COMPASS - DENVER - New
 $569,000Active3 beds 2 baths1,744 sq. ft.
$569,000Active3 beds 2 baths1,744 sq. ft.2510 S Cherry Street, Denver, CO 80222
MLS# 7240540Listed by: COMPASS - DENVER - New
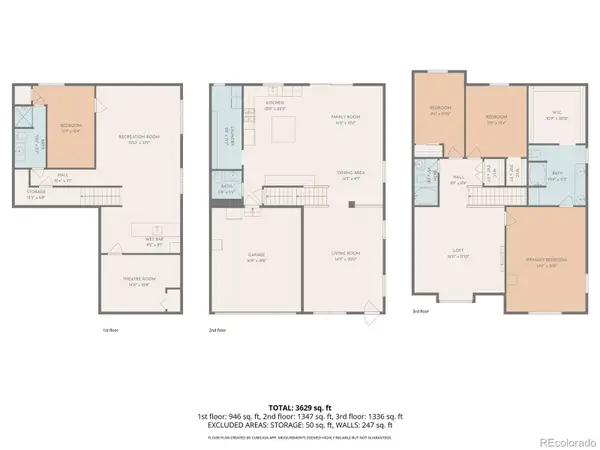 $750,000Active4 beds 4 baths3,721 sq. ft.
$750,000Active4 beds 4 baths3,721 sq. ft.5545 E Iran Street E, Denver, CO 80249
MLS# 8585262Listed by: DAVE SMITH REALTY - New
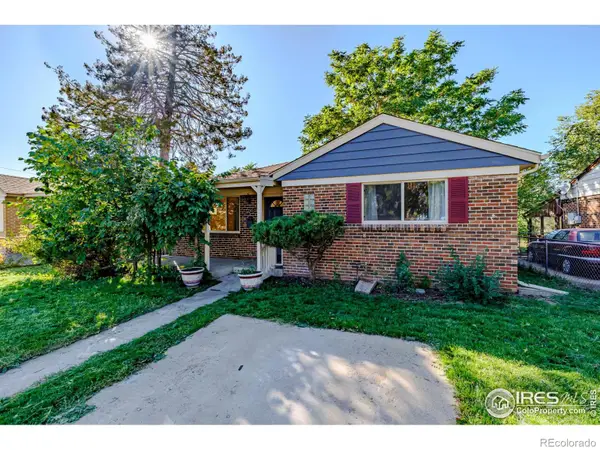 $540,000Active4 beds 2 baths1,672 sq. ft.
$540,000Active4 beds 2 baths1,672 sq. ft.2675 Pontiac Street, Denver, CO 80207
MLS# IR1050562Listed by: REAL - New
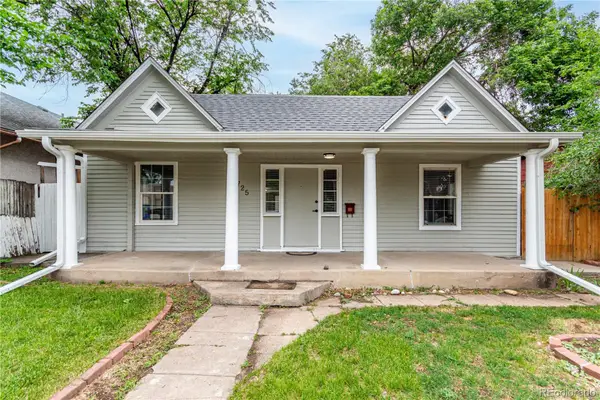 $395,000Active3 beds 1 baths916 sq. ft.
$395,000Active3 beds 1 baths916 sq. ft.725 Knox Court, Denver, CO 80204
MLS# 9800782Listed by: ESTRADA REAL ESTATE GROUP - New
 $475,000Active0.18 Acres
$475,000Active0.18 Acres1578 Irving Street, Denver, CO 80204
MLS# 4782058Listed by: COMPASS - DENVER

