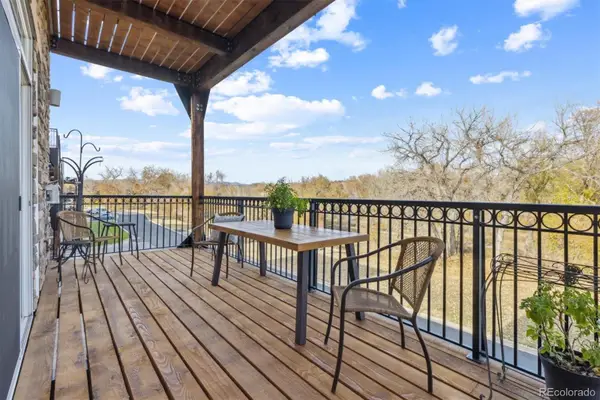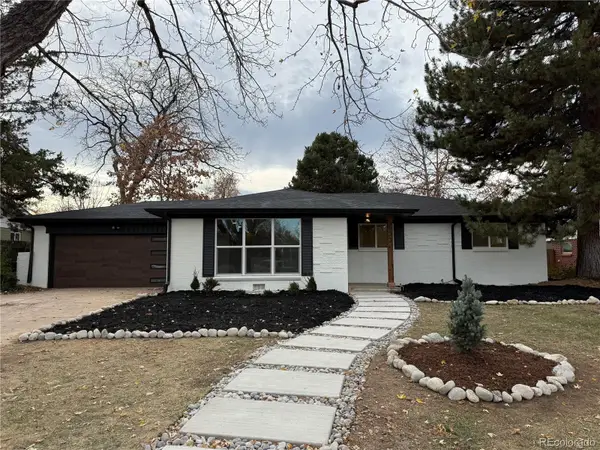1701 W 50th Avenue, Denver, CO 80221
Local realty services provided by:LUX Real Estate Company ERA Powered
1701 W 50th Avenue,Denver, CO 80221
$414,900
- 2 Beds
- 1 Baths
- 719 sq. ft.
- Single family
- Active
Listed by: trish mitchelltrish@madisonprops.com,303-250-5824
Office: madison & company properties
MLS#:9882815
Source:ML
Price summary
- Price:$414,900
- Price per sq. ft.:$577.05
About this home
****Eligible for special financing - 1% down, NO PRIVATE MORTGAGE INSURANCE, flexible credit rate and up to $5000 GRANT available. Contact preferred lender Robin McGlone at Select Lending (303-378-5973) and ask about her Community Plus Lending program.**** This is a perfect property for a first-time home buyer to get into the market with NO HOA and a large outdoor space!
Great location on a LARGE corner lot, this cute two-bedroom, one-bath home is move-in ready for primary ownership or investors. With zoning allowing for an Accessory Dwelling Unit, this property offers significant upside to build an income ADU or guest suite. The smart layout makes the most of its 719 sf with seamless indoor-outdoor flow to a large backyard, covered patio and space for a fire pit or future ADU.
Light and bright with large windows and hardwood flooring, it's the perfect starter home or rental near Regis. A small mudroom area by the back door contains your almost-new full-size washer and dryer. Enjoy summer evenings on the covered back patio (patio furniture and gas grill included) while your two or four-legged friends play in the large, fenced backyard with huge shade and climbing tree. The oversized one-car garage provides plenty of storage for your Colorado gear plus one car. With all new copper and pex plumbing, plus a newer roof, furnace and evaporative cooler, this home offers peace-of-mind in a location just minutes from Zuni Park, Regis University, Rocky Mountain Lake Park and vibrant hotspots like Sunnyside, LoHi, RiNo and Tennyson Street. Jump onto I-70 for convenient access to the mountains or a short trip downtown.
Contact an agent
Home facts
- Year built:1947
- Listing ID #:9882815
Rooms and interior
- Bedrooms:2
- Total bathrooms:1
- Full bathrooms:1
- Living area:719 sq. ft.
Heating and cooling
- Cooling:Evaporative Cooling
- Heating:Forced Air, Natural Gas
Structure and exterior
- Roof:Composition
- Year built:1947
- Building area:719 sq. ft.
- Lot area:0.14 Acres
Schools
- High school:North
- Middle school:Strive Sunnyside
- Elementary school:Beach Court
Utilities
- Water:Public
- Sewer:Community Sewer
Finances and disclosures
- Price:$414,900
- Price per sq. ft.:$577.05
- Tax amount:$2,222 (2023)
New listings near 1701 W 50th Avenue
- New
 $535,000Active3 beds 1 baths2,184 sq. ft.
$535,000Active3 beds 1 baths2,184 sq. ft.2785 S Hudson Street, Denver, CO 80222
MLS# 2997352Listed by: CASEY & CO. - New
 $725,000Active5 beds 3 baths2,444 sq. ft.
$725,000Active5 beds 3 baths2,444 sq. ft.6851 E Iliff Place, Denver, CO 80224
MLS# 2417153Listed by: HIGH RIDGE REALTY - New
 $500,000Active2 beds 3 baths2,195 sq. ft.
$500,000Active2 beds 3 baths2,195 sq. ft.6000 W Floyd Avenue #212, Denver, CO 80227
MLS# 3423501Listed by: EQUITY COLORADO REAL ESTATE - New
 $889,000Active2 beds 2 baths1,445 sq. ft.
$889,000Active2 beds 2 baths1,445 sq. ft.4735 W 38th Avenue, Denver, CO 80212
MLS# 8154528Listed by: LIVE.LAUGH.DENVER. REAL ESTATE GROUP - New
 $798,000Active3 beds 2 baths2,072 sq. ft.
$798,000Active3 beds 2 baths2,072 sq. ft.2842 N Glencoe Street, Denver, CO 80207
MLS# 2704555Listed by: COMPASS - DENVER - New
 $820,000Active5 beds 5 baths2,632 sq. ft.
$820,000Active5 beds 5 baths2,632 sq. ft.944 Ivanhoe Street, Denver, CO 80220
MLS# 6464709Listed by: SARA SELLS COLORADO - New
 $400,000Active5 beds 2 baths1,924 sq. ft.
$400,000Active5 beds 2 baths1,924 sq. ft.301 W 78th Place, Denver, CO 80221
MLS# 7795349Listed by: KELLER WILLIAMS PREFERRED REALTY - Coming Soon
 $924,900Coming Soon5 beds 4 baths
$924,900Coming Soon5 beds 4 baths453 S Oneida Way, Denver, CO 80224
MLS# 8656263Listed by: BROKERS GUILD HOMES - Coming Soon
 $360,000Coming Soon2 beds 2 baths
$360,000Coming Soon2 beds 2 baths9850 W Stanford Avenue #D, Littleton, CO 80123
MLS# 5719541Listed by: COLDWELL BANKER REALTY 18 - New
 $375,000Active2 beds 2 baths1,044 sq. ft.
$375,000Active2 beds 2 baths1,044 sq. ft.8755 W Berry Avenue #201, Littleton, CO 80123
MLS# 2529716Listed by: KENTWOOD REAL ESTATE CHERRY CREEK
