1747 N Pearl Street #205, Denver, CO 80203
Local realty services provided by:RONIN Real Estate Professionals ERA Powered
1747 N Pearl Street #205,Denver, CO 80203
$479,950
- 2 Beds
- 2 Baths
- 1,197 sq. ft.
- Condominium
- Active
Listed by:tailun chentaichen117@gmail.com,303-947-2421
Office:brokers guild homes
MLS#:4725147
Source:ML
Price summary
- Price:$479,950
- Price per sq. ft.:$400.96
- Monthly HOA dues:$400
About this home
Truly one of the gems in the heart of Uptown, this spacious 2 bed / 2 bath unit offers the perfect blend of modern comfort and zero-maintenance living in one of the city's most desirable locations.
Just steps from Steuben's, Ace, Park & Co, Watercourse, and dozens of other Uptown hotspots, you'll also enjoy easy access to the financial district, RiNo, LoHi, Cherry Creek, and Denver’s highway system.
Inside, the wide open floor plan lives like a single-family ranch home, featuring a cozy fireplace, generous living space, and brand new wood flooring that adds warmth and elegance throughout.
The gourmet kitchen is a chef’s dream, boasting ample prep and cabinet space, a new modern kitchen sink, and a quality appliance package that makes cooking a joy.
Both large bedrooms are flooded with natural light thanks to oversized windows. The primary suite includes a walk-in closet and a full en-suite bath with soaking tub—perfect for unwinding.
Fresh paint and carpeting in the bedrooms, along with garage parking, complete the package—no snow scraping in winter!
? Don’t miss this opportunity to own one of the finest condos in Uptown at this price point. Come see it today—you won’t be disappointed!
Contact an agent
Home facts
- Year built:2000
- Listing ID #:4725147
Rooms and interior
- Bedrooms:2
- Total bathrooms:2
- Full bathrooms:2
- Living area:1,197 sq. ft.
Heating and cooling
- Cooling:Central Air
- Heating:Forced Air
Structure and exterior
- Roof:Composition
- Year built:2000
- Building area:1,197 sq. ft.
Schools
- High school:East
- Middle school:DSST: Cole
- Elementary school:Cole Arts And Science Academy
Utilities
- Water:Public
- Sewer:Public Sewer
Finances and disclosures
- Price:$479,950
- Price per sq. ft.:$400.96
- Tax amount:$2,523 (2024)
New listings near 1747 N Pearl Street #205
- New
 $449,000Active4 beds 2 baths1,572 sq. ft.
$449,000Active4 beds 2 baths1,572 sq. ft.118 S Dale Court, Denver, CO 80219
MLS# 2462973Listed by: ESTRADA REAL ESTATE GROUP - Coming Soon
 $350,000Coming Soon2 beds 1 baths
$350,000Coming Soon2 beds 1 baths1448 W Ohio Avenue, Denver, CO 80223
MLS# 4760933Listed by: ALBRIGHT REALTY LLC - New
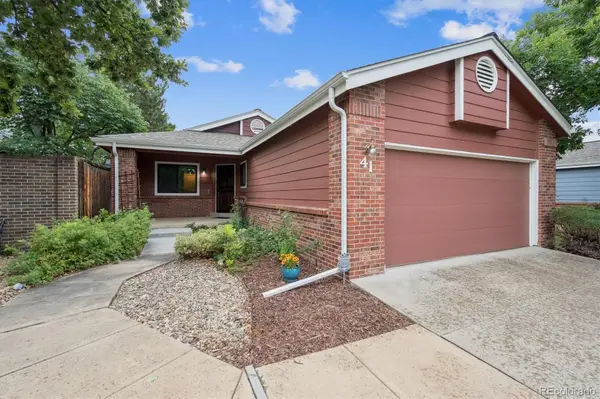 $614,900Active3 beds 3 baths2,748 sq. ft.
$614,900Active3 beds 3 baths2,748 sq. ft.8080 E Dartmouth Avenue #41, Denver, CO 80231
MLS# 4643846Listed by: RHYTHM REAL ESTATE, LLC - New
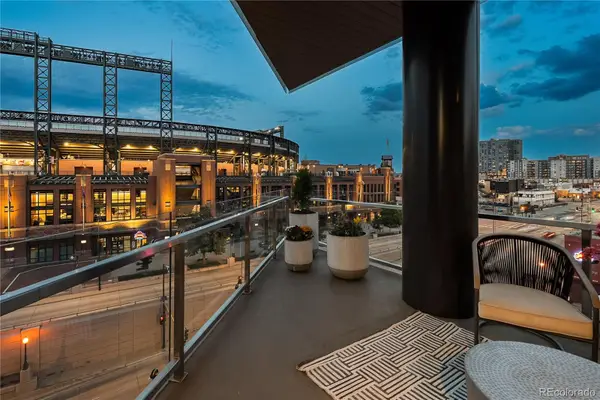 $2,900,000Active2 beds 3 baths2,273 sq. ft.
$2,900,000Active2 beds 3 baths2,273 sq. ft.1901 Wazee Street #620, Denver, CO 80202
MLS# 8473456Listed by: KELLER WILLIAMS INTEGRITY REAL ESTATE LLC - New
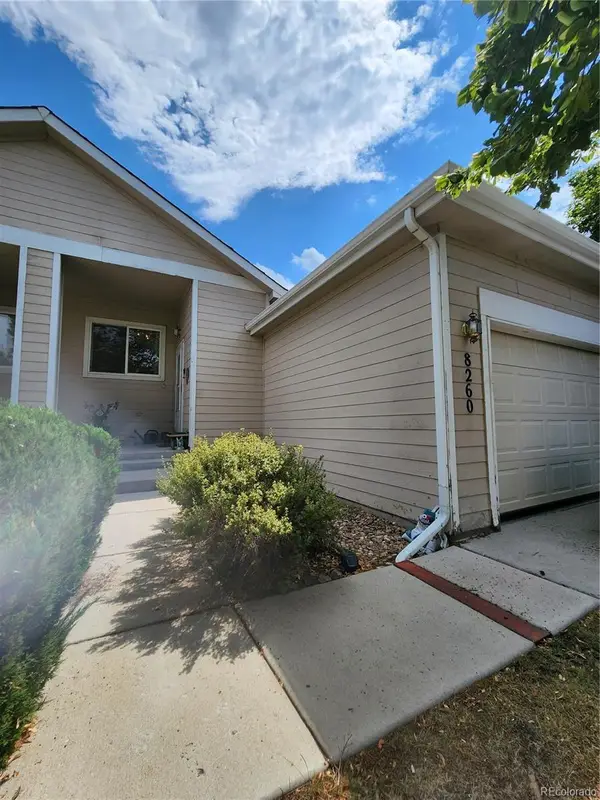 $400,000Active3 beds 3 baths2,611 sq. ft.
$400,000Active3 beds 3 baths2,611 sq. ft.8260 Clayton Court, Denver, CO 80229
MLS# 2637588Listed by: THRIVE REAL ESTATE GROUP - New
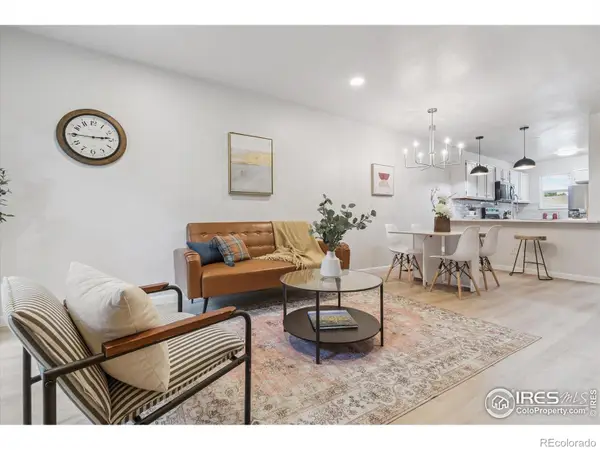 $359,900Active3 beds 3 baths1,470 sq. ft.
$359,900Active3 beds 3 baths1,470 sq. ft.7474 E Arkansas Avenue #12, Denver, CO 80231
MLS# IR1042474Listed by: HITCH REALTY LLC - Open Sun, 11am to 1pmNew
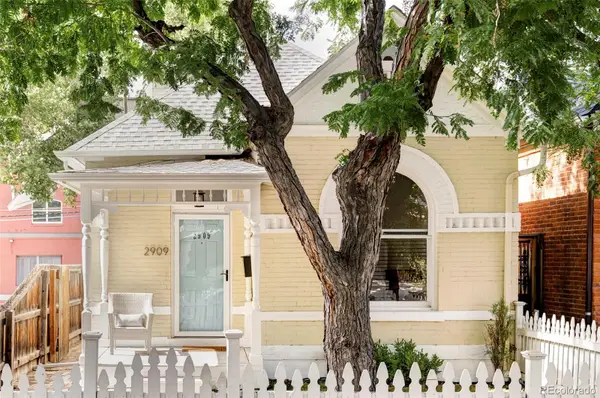 $695,000Active2 beds 2 baths956 sq. ft.
$695,000Active2 beds 2 baths956 sq. ft.2909 Glenarm Place, Denver, CO 80205
MLS# 4664077Listed by: REAL BROKER, LLC DBA REAL - Coming Soon
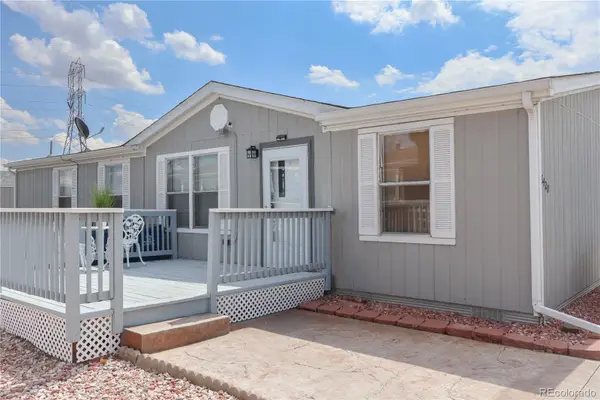 $359,000Coming Soon3 beds 2 baths
$359,000Coming Soon3 beds 2 baths8420 Harrison Way, Denver, CO 80229
MLS# 6700978Listed by: KEY TEAM REAL ESTATE CORP. - New
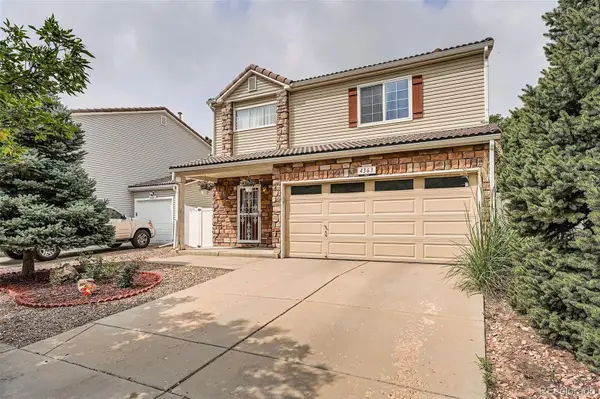 $440,000Active3 beds 3 baths1,413 sq. ft.
$440,000Active3 beds 3 baths1,413 sq. ft.4363 Andes Street, Denver, CO 80249
MLS# 7337430Listed by: RE/MAX PROFESSIONALS - Coming Soon
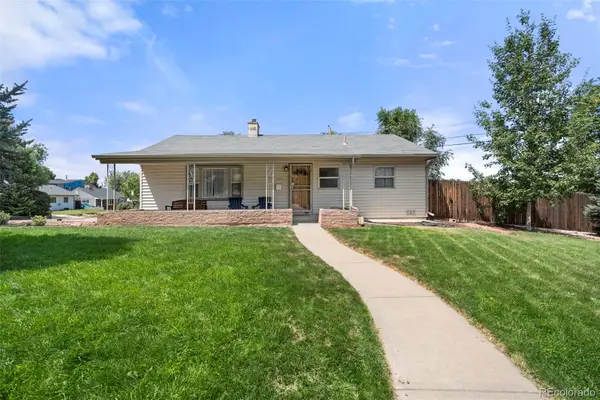 $469,000Coming Soon3 beds 1 baths
$469,000Coming Soon3 beds 1 baths1845 S Mabry Way, Denver, CO 80219
MLS# 1828190Listed by: COMPASS - DENVER
