1750 Wewatta Street #428, Denver, CO 80202
Local realty services provided by:ERA Shields Real Estate
Listed by: geoffrey stellgeoffreyhstell@gmail.com,720-234-3460
Office: vision real estate llc.
MLS#:4998190
Source:ML
Price summary
- Price:$774,900
- Price per sq. ft.:$585.27
- Monthly HOA dues:$1,196
About this home
The Coloradan is known for its open floor plans, sleek, built-in kitchens, high-quality finishes including natural wood and solid stone, built-in mudrooms, floor-to-ceiling windows, Nest thermostat systems, under-cabinet lighting, stainless Bosch appliances with gas cooktops, and operable windows. This home has all that and more!
This amazing residence is THE, I repeat, THE largest 1BR unit in the entire building and one of the few oriented towards the southwest, where all the sun is. It's even larger than most of the 2 bedroom units and features a rare primary suite with windows. Every room is flooded with natural light highlighting a fully open floor plan and a vibrant view of downtown. However, there are fully automated blinds on every window for times when you prefer privacy. The ample primary suite includes a five piece luxury bath with views of Union Station from even the bathtub, a dream closet and built in stackable washer & dryer.
The Coloradan is located directly behind Denver’s Union Station and across the street from Whole Foods. The building features 22,000 square feet of thoughtfully-curated ground floor retail and restaurants. The exclusive resident amenities include an 18th-floor pool deck with hot tub, fire pit and club room, 24hour staffed front desk, fitness room, owner’s library, and garden terrace. There is also garage parking available for you and your guests.
Don’t miss your chance to own this unique home within one of Denver's most exclusive addresses.
Contact an agent
Home facts
- Year built:2017
- Listing ID #:4998190
Rooms and interior
- Bedrooms:1
- Total bathrooms:2
- Full bathrooms:1
- Half bathrooms:1
- Living area:1,324 sq. ft.
Heating and cooling
- Cooling:Central Air
- Heating:Forced Air, Natural Gas
Structure and exterior
- Roof:Membrane
- Year built:2017
- Building area:1,324 sq. ft.
Schools
- High school:West
- Middle school:Grant
- Elementary school:Greenlee
Utilities
- Water:Public
- Sewer:Public Sewer
Finances and disclosures
- Price:$774,900
- Price per sq. ft.:$585.27
- Tax amount:$4,952 (2024)
New listings near 1750 Wewatta Street #428
- New
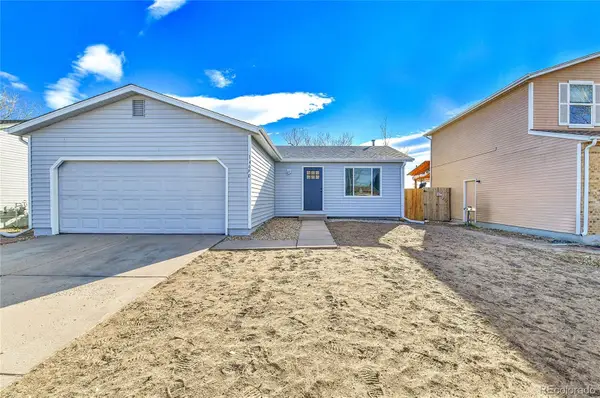 $440,000Active3 beds 2 baths1,616 sq. ft.
$440,000Active3 beds 2 baths1,616 sq. ft.14690 E 43rd Avenue, Denver, CO 80239
MLS# 5058930Listed by: EXIT REALTY DTC, CHERRY CREEK, PIKES PEAK. - Coming Soon
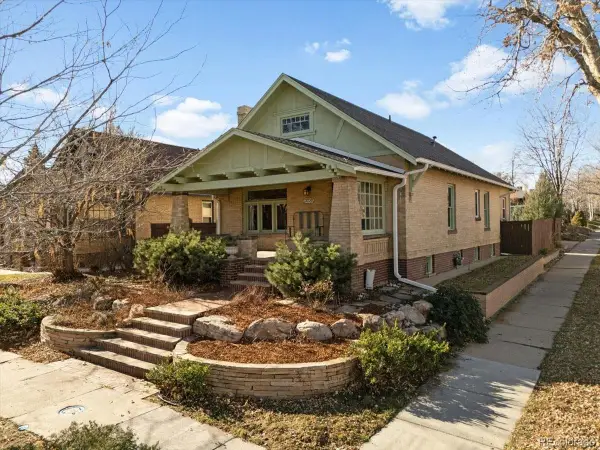 $900,000Coming Soon4 beds 2 baths
$900,000Coming Soon4 beds 2 baths3739 Grove Street, Denver, CO 80211
MLS# 9784533Listed by: RE/MAX PROFESSIONALS - Coming Soon
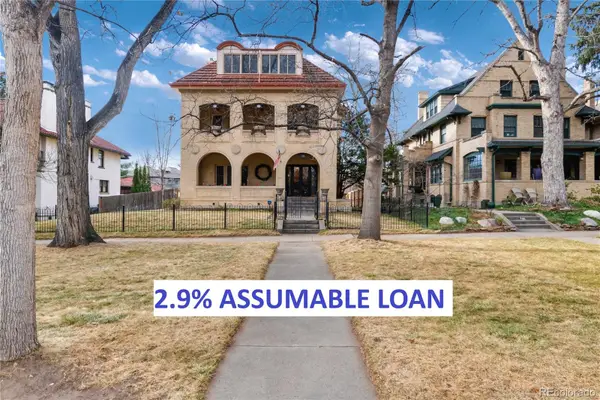 $2,850,000Coming Soon5 beds 5 baths
$2,850,000Coming Soon5 beds 5 baths735 N Williams Street, Denver, CO 80218
MLS# 6259932Listed by: HOMESMART - Coming Soon
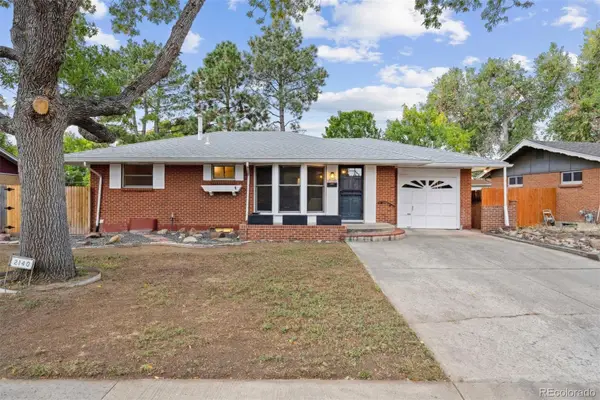 $545,000Coming Soon3 beds 2 baths
$545,000Coming Soon3 beds 2 baths2140 Stacy Drive, Denver, CO 80221
MLS# 5489643Listed by: WEST AND MAIN HOMES INC - New
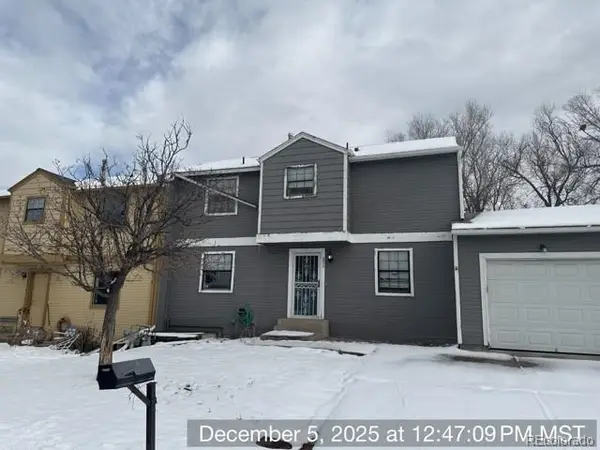 $274,900Active3 beds 2 baths1,486 sq. ft.
$274,900Active3 beds 2 baths1,486 sq. ft.2212 S Decatur Street, Denver, CO 80219
MLS# 3896858Listed by: REAL BROKER, LLC DBA REAL - New
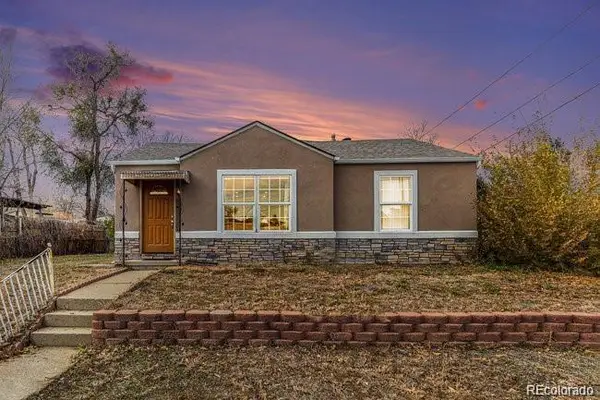 $620,000Active4 beds 2 baths1,395 sq. ft.
$620,000Active4 beds 2 baths1,395 sq. ft.4545 Raritan Street, Denver, CO 80211
MLS# 8629871Listed by: MANCHEGO PROPERTIES - New
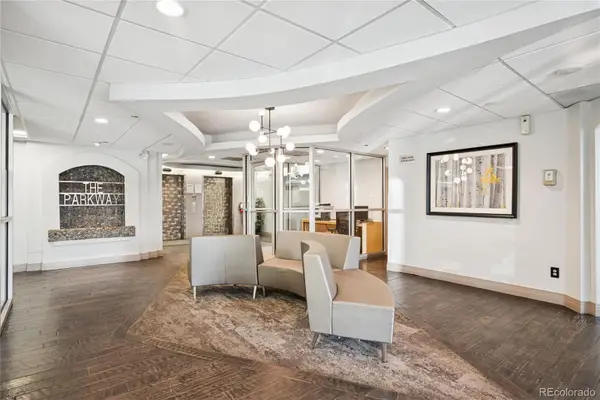 $293,000Active1 beds 1 baths659 sq. ft.
$293,000Active1 beds 1 baths659 sq. ft.601 W 11th Avenue #315, Denver, CO 80204
MLS# 2774361Listed by: LIV SOTHEBY'S INTERNATIONAL REALTY - New
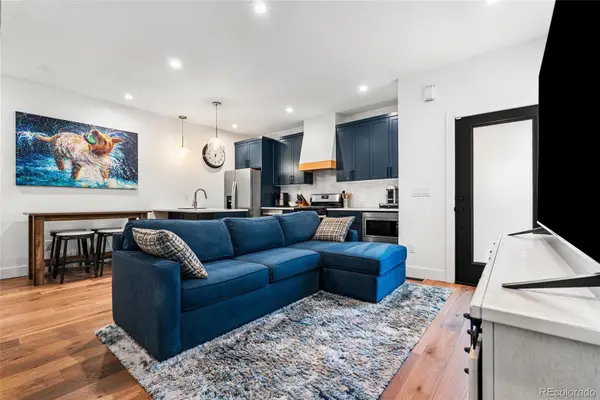 $585,000Active2 beds 4 baths1,162 sq. ft.
$585,000Active2 beds 4 baths1,162 sq. ft.1316 Knox Court #2, Denver, CO 80204
MLS# 5427939Listed by: BERKSHIRE HATHAWAY HOMESERVICES COLORADO REAL ESTATE, LLC - New
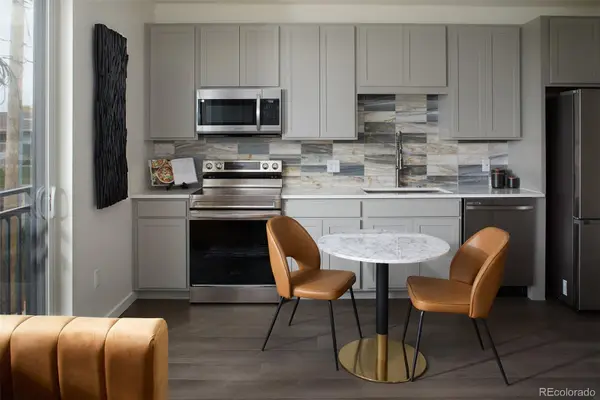 $294,490Active1 beds 1 baths499 sq. ft.
$294,490Active1 beds 1 baths499 sq. ft.1680 N Sheridan Boulevard #C, Denver, CO 80204
MLS# 4584473Listed by: KELLER WILLIAMS ACTION REALTY LLC - New
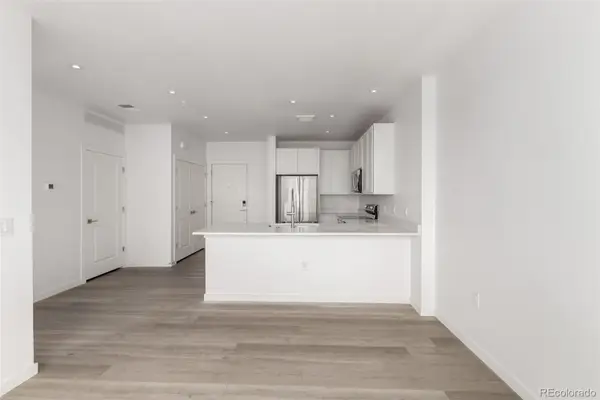 $499,490Active2 beds 2 baths868 sq. ft.
$499,490Active2 beds 2 baths868 sq. ft.1650 N Sheridan #204, Denver, CO 80204
MLS# 6870265Listed by: KELLER WILLIAMS ACTION REALTY LLC
