1760 N Franklin Street #5, Denver, CO 80218
Local realty services provided by:ERA Shields Real Estate
1760 N Franklin Street #5,Denver, CO 80218
$299,900
- 1 Beds
- 1 Baths
- 697 sq. ft.
- Condominium
- Active
Listed by: lynne rossLYNNE.ROSS@CBREALTY.COM
Office: coldwell banker realty 24
MLS#:6759483
Source:ML
Price summary
- Price:$299,900
- Price per sq. ft.:$430.27
- Monthly HOA dues:$315
About this home
Location truly sets this home apart. Positioned within easy walking distance of an array of outstanding restaurants, shops, parks, and public transportation options, this property is designed to elevate your lifestyle and offer the utmost convenience in your day-to-day living. Whether you prefer spending time outdoors or exploring a lively nightlife scene, everything you need is right down the street. This one-bedroom, one-bathroom condo showcases brand new flooring and newer windows throughout, creating a fresh and modern atmosphere. The spacious dining room is filled with natural light, while the living room features a stylish electric fireplace with an exposed brick surround, adding both warmth and character. The large bedroom provides comfort and privacy, complete with an ensuite bathroom and a generously sized closet to meet your storage needs. For added convenience, shared laundry closets are located on both the first and second floors. Additionally, a shared patio just steps down the hallway provides a welcoming space for relaxing or socializing. If you are seeking an urban lifestyle that combines comfort, convenience, and vibrant surroundings, this home is sure to please. Within a block you will find Onefold, Pho & Bar, Hamburger Mary's, Dos Santos, White Pie, & Reverence Brewery and you are within walking distance to City Park, the Zoo, Voodoo Donuts, Illegal Pete's, St Mark's Coffee, Thin Man, and a lot more!
Contact an agent
Home facts
- Year built:1905
- Listing ID #:6759483
Rooms and interior
- Bedrooms:1
- Total bathrooms:1
- Full bathrooms:1
- Living area:697 sq. ft.
Heating and cooling
- Cooling:Central Air
- Heating:Forced Air, Natural Gas
Structure and exterior
- Roof:Composition
- Year built:1905
- Building area:697 sq. ft.
- Lot area:0.12 Acres
Schools
- High school:East
- Middle school:Whittier E-8
- Elementary school:Cole Arts And Science Academy
Utilities
- Water:Public
- Sewer:Public Sewer
Finances and disclosures
- Price:$299,900
- Price per sq. ft.:$430.27
- Tax amount:$1,590 (2024)
New listings near 1760 N Franklin Street #5
- Coming SoonOpen Sat, 11am to 2pm
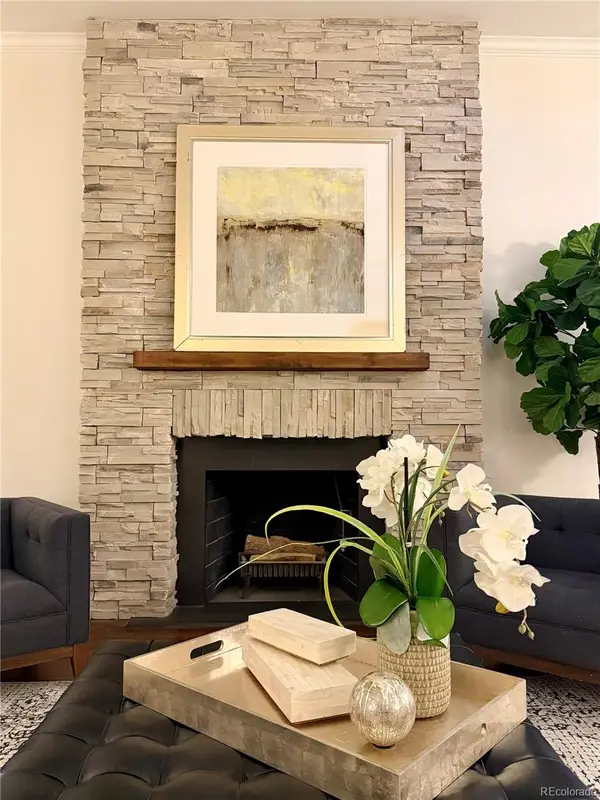 $2,575,000Coming Soon5 beds 4 baths
$2,575,000Coming Soon5 beds 4 baths545 S Harrison Lane, Denver, CO 80209
MLS# 6635037Listed by: COMPASS - DENVER - New
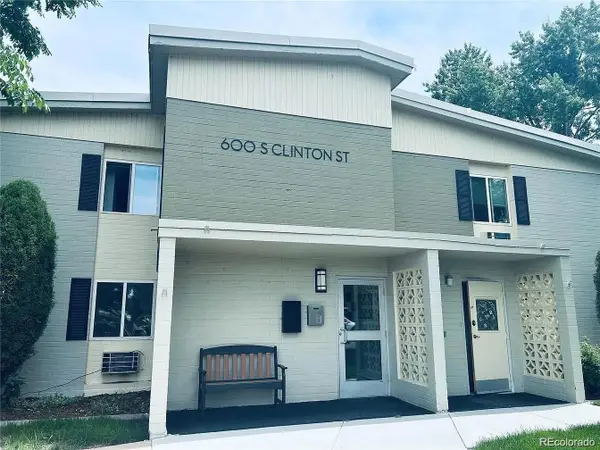 $160,000Active2 beds 1 baths945 sq. ft.
$160,000Active2 beds 1 baths945 sq. ft.600 S Clinton Street #1A, Denver, CO 80247
MLS# 8496610Listed by: REMAX INMOTION - Open Sat, 11am to 2pmNew
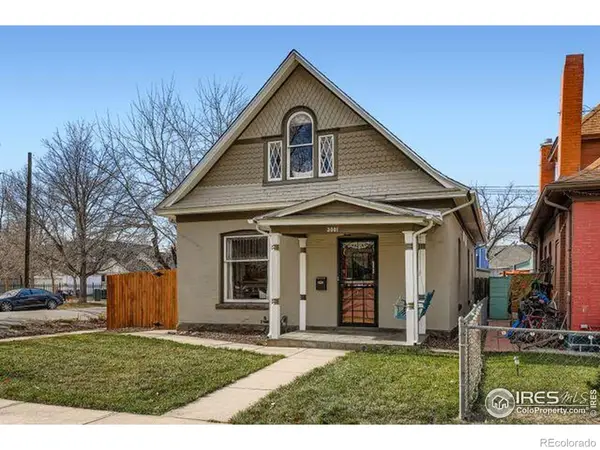 $649,000Active3 beds 2 baths1,628 sq. ft.
$649,000Active3 beds 2 baths1,628 sq. ft.3001 N High Street, Denver, CO 80205
MLS# IR1048611Listed by: COMPASS - BOULDER - New
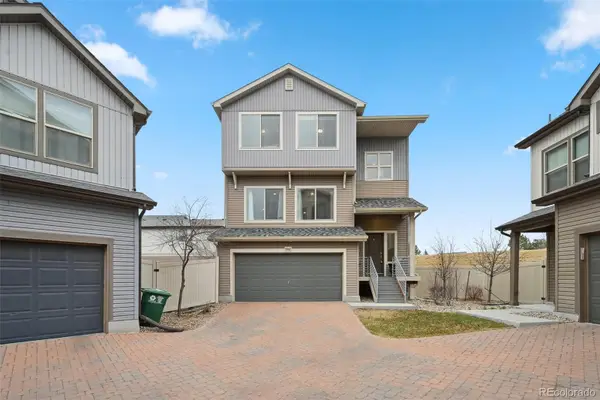 $490,000Active4 beds 4 baths2,332 sq. ft.
$490,000Active4 beds 4 baths2,332 sq. ft.5442 Danube Street, Denver, CO 80249
MLS# 7623726Listed by: COMPASS - DENVER - New
 $467,000Active4 beds 2 baths1,650 sq. ft.
$467,000Active4 beds 2 baths1,650 sq. ft.1677 S Bryant Street, Denver, CO 80219
MLS# 8123410Listed by: BROKERS GUILD REAL ESTATE - Open Sat, 11am to 1pmNew
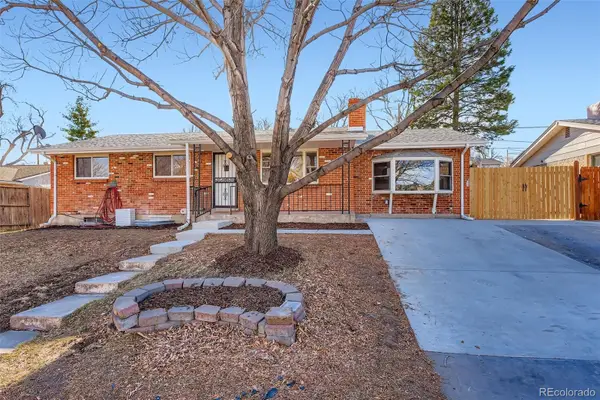 $775,000Active5 beds 3 baths3,303 sq. ft.
$775,000Active5 beds 3 baths3,303 sq. ft.4264 W Radcliff Avenue, Denver, CO 80236
MLS# 8910096Listed by: 1858 REAL ESTATE - New
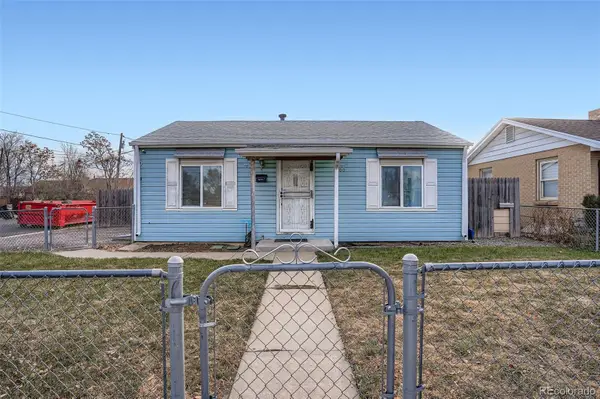 $475,000Active3 beds 2 baths1,106 sq. ft.
$475,000Active3 beds 2 baths1,106 sq. ft.4400 W 4th Avenue, Denver, CO 80219
MLS# 9750925Listed by: KELLER WILLIAMS DTC - New
 $650,000Active3 beds 3 baths2,852 sq. ft.
$650,000Active3 beds 3 baths2,852 sq. ft.8014 E Harvard Circle, Denver, CO 80231
MLS# 5452960Listed by: MB PEZZUTI & ASSOCIATES - New
 $140,000Active1 beds 1 baths763 sq. ft.
$140,000Active1 beds 1 baths763 sq. ft.7755 E Quincy Avenue #206A4, Denver, CO 80237
MLS# 1785942Listed by: LIV SOTHEBY'S INTERNATIONAL REALTY - New
 $960,000Active4 beds 4 baths3,055 sq. ft.
$960,000Active4 beds 4 baths3,055 sq. ft.185 Pontiac Street, Denver, CO 80220
MLS# 3360267Listed by: COMPASS - DENVER
