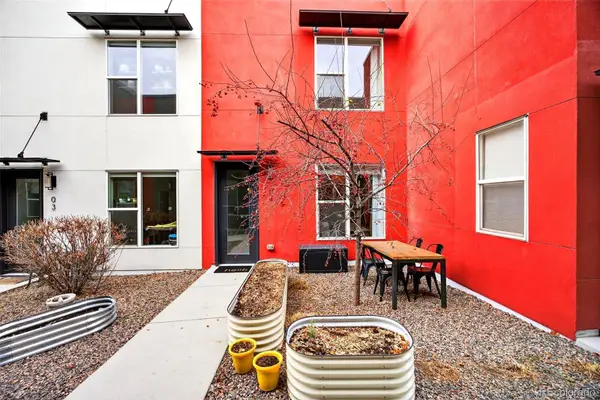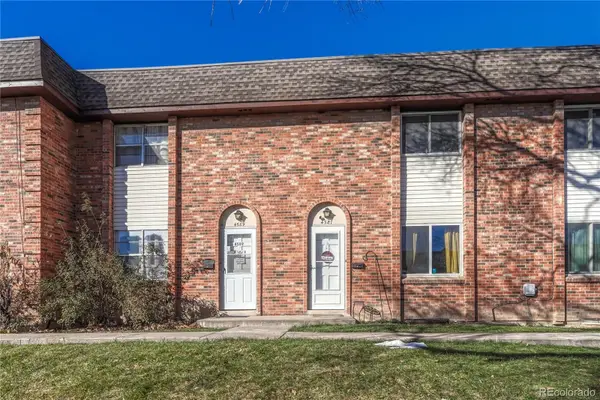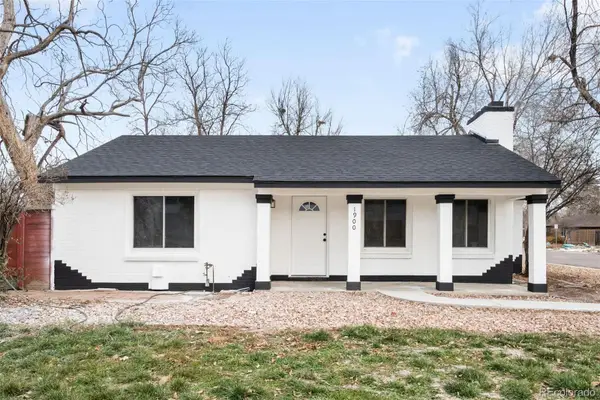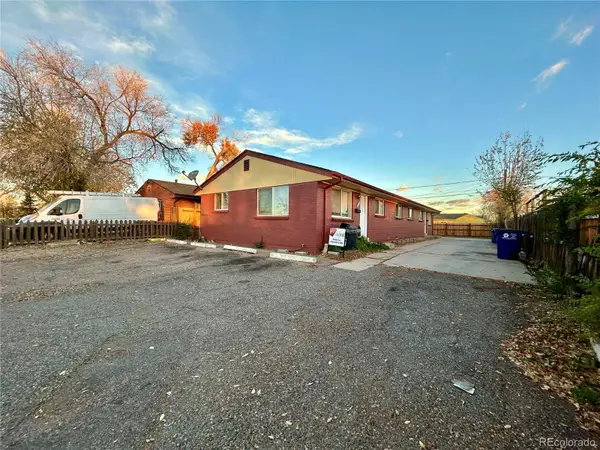1762 S Marion Street, Denver, CO 80210
Local realty services provided by:RONIN Real Estate Professionals ERA Powered
1762 S Marion Street,Denver, CO 80210
$1,450,000
- 4 Beds
- 3 Baths
- 3,032 sq. ft.
- Single family
- Active
Listed by: heather lorince harringtonheather@milehimodern.com,719-210-5557
Office: milehimodern
MLS#:8253139
Source:ML
Price summary
- Price:$1,450,000
- Price per sq. ft.:$478.23
About this home
Every detail of this exceptional University home reflects thoughtful design and timeless style. Fully transformed through a custom pop-top renovation, this residence balances modern luxury with inviting warmth. Sunlight fills the open floorplan, highlighted by gorgeous hardwood flooring, oversized windows and contemporary fixtures. Spacious living and dining areas flow seamlessly into a stunning chef’s kitchen adorned with granite countertops, stainless steel appliances and a generous island for gathering. The primary suite offers a serene escape with a spa-like bath featuring a new custom sauna. Outside, lush landscaping frames an entertainer’s paradise complete with a pergola-topped patio and manicured gardens. A detached two-car garage, new siding, a functional mudroom and a flexible finished basement add to the home’s enduring appeal. Perfectly situated near Platt Park, schools, parks, the light rail and vibrant restaurants, this residence defines elevated city living.
Contact an agent
Home facts
- Year built:1910
- Listing ID #:8253139
Rooms and interior
- Bedrooms:4
- Total bathrooms:3
- Full bathrooms:2
- Living area:3,032 sq. ft.
Heating and cooling
- Cooling:Central Air
- Heating:Forced Air, Natural Gas
Structure and exterior
- Roof:Composition
- Year built:1910
- Building area:3,032 sq. ft.
- Lot area:0.14 Acres
Schools
- High school:South
- Middle school:Grant
- Elementary school:Asbury
Utilities
- Water:Public
- Sewer:Public Sewer
Finances and disclosures
- Price:$1,450,000
- Price per sq. ft.:$478.23
- Tax amount:$6,525 (2024)
New listings near 1762 S Marion Street
- New
 $1,485,000Active3 beds 4 baths3,696 sq. ft.
$1,485,000Active3 beds 4 baths3,696 sq. ft.424 Jackson Street, Denver, CO 80206
MLS# 2068781Listed by: KENTWOOD REAL ESTATE CHERRY CREEK - Coming Soon
 $530,000Coming Soon5 beds 3 baths
$530,000Coming Soon5 beds 3 baths7172 E Jewell Avenue, Denver, CO 80224
MLS# 6876264Listed by: EXP REALTY, LLC - New
 $410,000Active3 beds 2 baths984 sq. ft.
$410,000Active3 beds 2 baths984 sq. ft.400 Del Norte Street, Denver, CO 80221
MLS# 5539726Listed by: BROKERS GUILD HOMES - Coming Soon
 $298,657Coming Soon3 beds 3 baths
$298,657Coming Soon3 beds 3 baths3080 Wilson Court #2, Denver, CO 80205
MLS# 4654476Listed by: REALTY ONE GROUP ELEVATIONS, LLC - New
 $699,000Active5 beds 3 baths3,946 sq. ft.
$699,000Active5 beds 3 baths3,946 sq. ft.1440 Josephine Street, Denver, CO 80206
MLS# 3413849Listed by: SEVEN6 REAL ESTATE - Coming Soon
 $295,000Coming Soon2 beds 2 baths
$295,000Coming Soon2 beds 2 baths4587 S Lowell Boulevard, Denver, CO 80236
MLS# 3297037Listed by: REALTY ONE GROUP FIVE STAR - New
 $500,000Active3 beds 2 baths1,005 sq. ft.
$500,000Active3 beds 2 baths1,005 sq. ft.1900 Quebec Street, Denver, CO 80220
MLS# 3697339Listed by: REAL BROKER, LLC DBA REAL - New
 $666,500Active6 beds 3 baths1,776 sq. ft.
$666,500Active6 beds 3 baths1,776 sq. ft.4475-4477 W Dakota Avenue, Denver, CO 80219
MLS# 9858687Listed by: HOMESMART REALTY - New
 $229,700Active2 beds 1 baths952 sq. ft.
$229,700Active2 beds 1 baths952 sq. ft.7455 Quincy Avenue #204, Denver, CO 80237
MLS# 5292802Listed by: KEY REAL ESTATE GROUP, LLC - New
 $819,000Active2 beds 2 baths1,695 sq. ft.
$819,000Active2 beds 2 baths1,695 sq. ft.1143 Auraria Parkway #402A, Denver, CO 80204
MLS# 9390716Listed by: LIV SOTHEBY'S INTERNATIONAL REALTY
