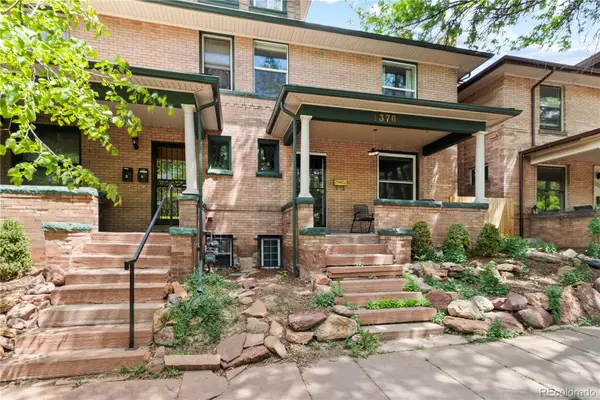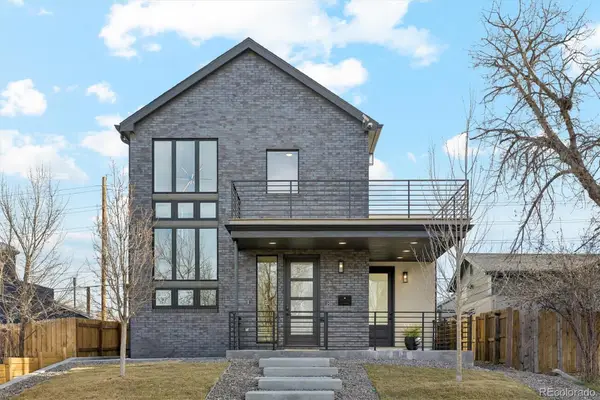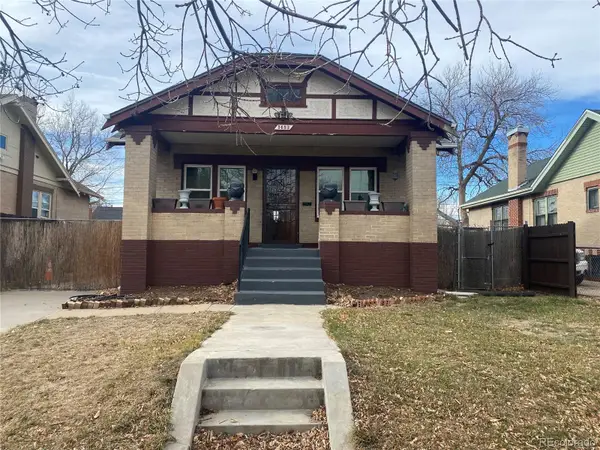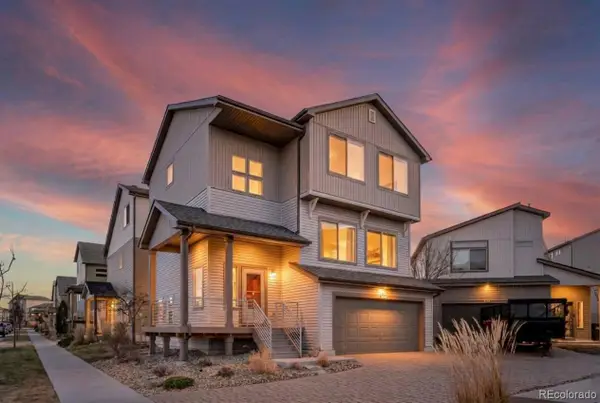1781 S Marion Street, Denver, CO 80210
Local realty services provided by:ERA Shields Real Estate
1781 S Marion Street,Denver, CO 80210
$1,895,000
- 6 Beds
- 4 Baths
- 3,611 sq. ft.
- Single family
- Active
Listed by: stephanie ismert, hadley chamberlainstephanieismert@madisonprops.com,303-522-3552
Office: madison & company properties
MLS#:4142447
Source:ML
Price summary
- Price:$1,895,000
- Price per sq. ft.:$524.79
About this home
Welcome to 1781 S Marion Street, an elevated urban sanctuary in the heart of Denver’s coveted Platt Park neighborhood. Thoughtfully designed and newly built in 2025, this modern residence blends sophisticated style with effortless livability. The home features 6 bedrooms and 4 bathrooms across 3,600+ square feet with 10' ceilings throughout main level and 9' ceilings in the basement. Enjoy the natural light pouring in through large windows, wide-plank white oak hardwood floors, custom cabinetry, soaring vaulted ceilings, and designer finishes throughout. The chef-inspired kitchen is the heart of the home, featuring premium Bosch appliances, a large island, and a hidden walk-in butler’s pantry with a second sink and bar area. The open-concept living and dining areas flow seamlessly to an inviting backyard and patio space, perfect for entertaining or quiet evenings outdoors. A rear mudroom with built-in cabinetry is conveniently located upon exit to the patio and oversized 2-car detached garage. The main floor is complete with a powder room, built in front mudroom area, and a light-filled office/bedroom. Upstairs, the primary suite impresses with a vaulted ceiling, private balcony, spa-style 5 piece bath w/ wet-room, and a spacious custom walk-in closet that is completely modular. Two additional bedrooms, both with custom closets share a Jack-and-Jill bathroom, and a thoughtfully designed laundry room completes the upper level. The finished basement expands your living space with a generous lounge area and wet bar, a 3/4 bathroom, plus two additional bedrooms ideal for guests, a home gym, a playroom or office. With a detached oversized 2-car garage, spacious patio, walkability to Wash Park and South Pearl Street’s shopping, dining, and entertainment, along with access to light rail, this home offers the ultimate blend of modern luxury and urban convenience. 1 year builder warranty included.
Contact an agent
Home facts
- Year built:2025
- Listing ID #:4142447
Rooms and interior
- Bedrooms:6
- Total bathrooms:4
- Full bathrooms:2
- Half bathrooms:1
- Living area:3,611 sq. ft.
Heating and cooling
- Cooling:Central Air
- Heating:Forced Air
Structure and exterior
- Roof:Composition
- Year built:2025
- Building area:3,611 sq. ft.
- Lot area:0.1 Acres
Schools
- High school:South
- Middle school:Grant
- Elementary school:Asbury
Utilities
- Water:Public
- Sewer:Public Sewer
Finances and disclosures
- Price:$1,895,000
- Price per sq. ft.:$524.79
- Tax amount:$2,039 (2024)
New listings near 1781 S Marion Street
- New
 $800,000Active4 beds 3 baths2,660 sq. ft.
$800,000Active4 beds 3 baths2,660 sq. ft.1376 N Humboldt Street, Denver, CO 80218
MLS# 1613962Listed by: KELLER WILLIAMS DTC - New
 $375,000Active1 beds 1 baths718 sq. ft.
$375,000Active1 beds 1 baths718 sq. ft.2876 W 53rd Avenue #107, Denver, CO 80221
MLS# 4435364Listed by: DWELL DENVER REAL ESTATE - New
 $1,249,900Active5 beds 4 baths3,841 sq. ft.
$1,249,900Active5 beds 4 baths3,841 sq. ft.3718 N Milwaukee Street, Denver, CO 80205
MLS# 8071364Listed by: LEGACY 100 REAL ESTATE PARTNERS LLC - Coming Soon
 $499,999Coming Soon3 beds 1 baths
$499,999Coming Soon3 beds 1 baths3032 S Grape Way, Denver, CO 80222
MLS# 5340761Listed by: THE AGENCY - DENVER - New
 $789,900Active5 beds 3 baths2,211 sq. ft.
$789,900Active5 beds 3 baths2,211 sq. ft.695 S Bryant Street S, Denver, CO 80219
MLS# 7379265Listed by: KELLER WILLIAMS ADVANTAGE REALTY LLC - New
 $599,000Active4 beds 2 baths2,522 sq. ft.
$599,000Active4 beds 2 baths2,522 sq. ft.1453 Quitman Street, Denver, CO 80204
MLS# 2345882Listed by: RE/MAX PROFESSIONALS - New
 $333,000Active2 beds 2 baths1,249 sq. ft.
$333,000Active2 beds 2 baths1,249 sq. ft.1818 S Quebec Way #5-7, Denver, CO 80231
MLS# 7930437Listed by: BROKERS GUILD HOMES - New
 $450,000Active3 beds 4 baths2,260 sq. ft.
$450,000Active3 beds 4 baths2,260 sq. ft.19096 E 55th Avenue, Denver, CO 80249
MLS# 7782308Listed by: BROKERS GUILD REAL ESTATE - New
 $500,000Active2 beds 2 baths1,104 sq. ft.
$500,000Active2 beds 2 baths1,104 sq. ft.633 S Stuart Street, Denver, CO 80219
MLS# 8359850Listed by: RESIDENT REALTY COLORADO - Coming Soon
 $3,480,000Coming Soon5 beds 7 baths
$3,480,000Coming Soon5 beds 7 baths267 S Clermont Street, Denver, CO 80246
MLS# 7445937Listed by: LIV SOTHEBY'S INTERNATIONAL REALTY
