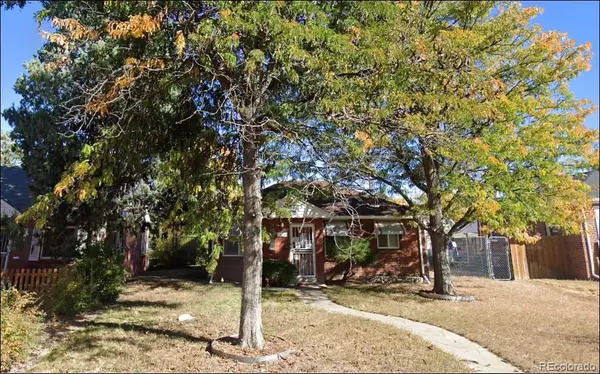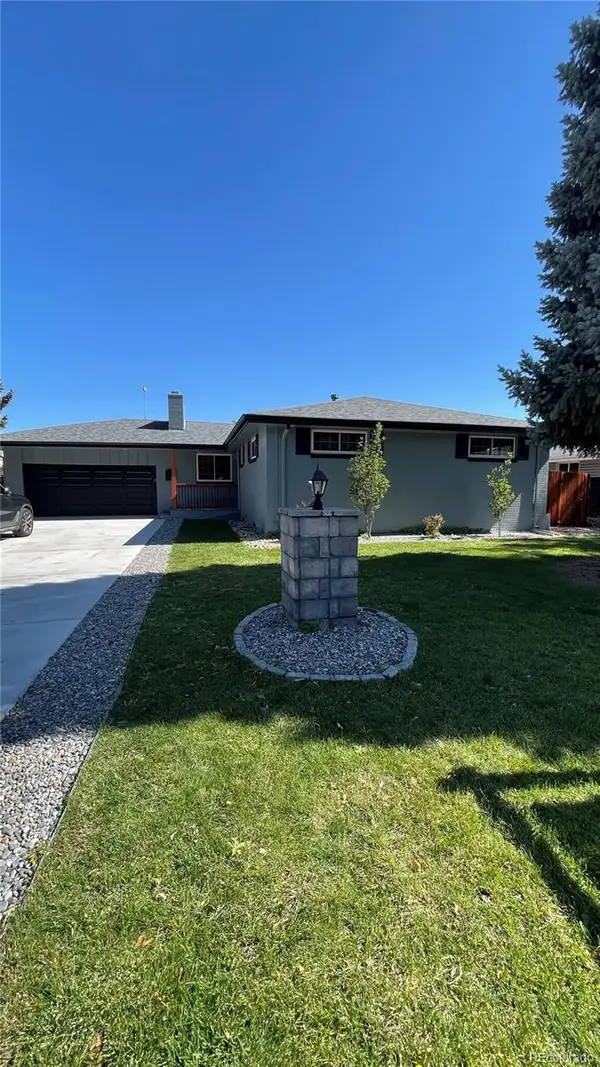1805 W 51st Avenue, Denver, CO 80221
Local realty services provided by:LUX Real Estate Company ERA Powered
Listed by:hope marie hooperhhooper@livsothebysrealty.com,303-880-1007
Office:liv sotheby's international realty
MLS#:6192854
Source:ML
Price summary
- Price:$399,000
- Price per sq. ft.:$552.63
About this home
FREE financing credits! See photos or ask agent for more details * Newer windows * New interior & New exterior paint * Updated kitchen with quartz and stainless steel appliances * Washer and Dryer included * One car garage * Covered patio * South facing * Gorgeous yard! Low Price and no HOA!
3.5 miles away, 1/2 mile to Zuni Park, 2 miles to Rocky Mountain Lake Park, 3.5 miles to Tennyson Street Shops and Restaurants, just over 1 mile to Regis University, 4 miles to Downtown Denver and even closer to RiNo, LoHi and so many fun hot spots!
This two-bedroom, one-bath home has been lovingly cared for by the same owners for the past 20 years, and it shows.
Thoughtful updates throughout a tastefully updated kitchen and bathroom, wood flooring, newer windows, and stylish new light fixtures. The home’s cozy footprint lives large thanks to its smart layout and seamless connection to the outdoor living spaces.
Enjoy Denver’s sunshine from your spacious backyard, unwind on the covered patio, or make use of the detached one-car garage and generous lot for future potential. Denver has initiated a city wide allowance on ADUs and what a great lot to expand upon! There is also a great spot for a fire pit and conversation area. The driveway was added not too long ago to enjoy off street parking and have access to a 30 amp outlet for RV enthusiasts! Whether you're looking for your first home, a low-maintenance investment, or a downsize with character—this home has heart and soul in a location that’s hard to beat.
Chaffee Park is a vibrant neighborhood in North Denver, offering a blend of residential comfort and convenient amenities. Known for its charm and accessibility, it is quite walkable to parks and close to shops, restaurants, and major commuter routes—this one is a true find! Accessibility is one of the most attractive factors with this home! Just a 20 minute bike ride to The Highlands which is 3.5 miles away.
Contact an agent
Home facts
- Year built:1948
- Listing ID #:6192854
Rooms and interior
- Bedrooms:2
- Total bathrooms:1
- Living area:722 sq. ft.
Heating and cooling
- Cooling:Evaporative Cooling
- Heating:Forced Air, Natural Gas
Structure and exterior
- Roof:Composition
- Year built:1948
- Building area:722 sq. ft.
- Lot area:0.12 Acres
Schools
- High school:North
- Middle school:Strive Sunnyside
- Elementary school:Beach Court
Utilities
- Water:Public
- Sewer:Public Sewer
Finances and disclosures
- Price:$399,000
- Price per sq. ft.:$552.63
- Tax amount:$2,010 (2024)
New listings near 1805 W 51st Avenue
- New
 $375,000Active2 beds 1 baths774 sq. ft.
$375,000Active2 beds 1 baths774 sq. ft.1558 Spruce Street, Denver, CO 80220
MLS# 5362991Listed by: LEGACY 100 REAL ESTATE PARTNERS LLC - Coming Soon
 $699,000Coming Soon4 beds 2 baths
$699,000Coming Soon4 beds 2 baths3819 Jason Street, Denver, CO 80211
MLS# 3474780Listed by: COMPASS - DENVER - New
 $579,000Active2 beds 1 baths804 sq. ft.
$579,000Active2 beds 1 baths804 sq. ft.3217 1/2 N Osage Street, Denver, CO 80211
MLS# 9751384Listed by: HOMESMART REALTY - New
 $579,000Active2 beds 1 baths804 sq. ft.
$579,000Active2 beds 1 baths804 sq. ft.3217 N Osage Street, Denver, CO 80211
MLS# 4354641Listed by: HOMESMART REALTY - New
 $3,495,000Active4 beds 5 baths3,710 sq. ft.
$3,495,000Active4 beds 5 baths3,710 sq. ft.3080 E Flora Place, Denver, CO 80210
MLS# 4389434Listed by: CORKEN + COMPANY REAL ESTATE GROUP, LLC - Open Sun, 11am to 12pmNew
 $549,000Active2 beds 2 baths703 sq. ft.
$549,000Active2 beds 2 baths703 sq. ft.2632 W 37th Avenue, Denver, CO 80211
MLS# 5445676Listed by: KHAYA REAL ESTATE LLC - Open Sun, 11:30am to 2pmNew
 $1,150,000Active5 beds 4 baths3,004 sq. ft.
$1,150,000Active5 beds 4 baths3,004 sq. ft.3630 S Hillcrest Drive, Denver, CO 80237
MLS# 7188756Listed by: HOMESMART - New
 $800,000Active3 beds 2 baths2,244 sq. ft.
$800,000Active3 beds 2 baths2,244 sq. ft.3453 Alcott Street, Denver, CO 80211
MLS# 5699146Listed by: COMPASS - DENVER - Open Sun, 10am to 1pm
 $650,000Active5 beds 3 baths2,222 sq. ft.
$650,000Active5 beds 3 baths2,222 sq. ft.4090 W Wagon Trail Drive, Denver, CO 80123
MLS# IR1041886Listed by: EXP REALTY LLC - Coming Soon
 $669,900Coming Soon5 beds 2 baths
$669,900Coming Soon5 beds 2 baths2960 Poplar Street, Denver, CO 80207
MLS# 3338666Listed by: NAV REAL ESTATE
