Local realty services provided by:LUX Real Estate Company ERA Powered
Listed by: benjamin rhodinBen@Stealthwealthre.com,303-929-3827
Office: stealth wealth group
MLS#:2348833
Source:ML
Price summary
- Price:$469,000
- Price per sq. ft.:$397.79
- Monthly HOA dues:$744
About this home
Live above it all in this sunlit 1,179 sq ft residence on the eighth floor of Portofino Tower. The open great room frames the city with floor to ceiling glass, a gas fireplace, and French doors to a covered balcony with a gas line for easy grilling. The kitchen is finished with slab granite, stainless appliances, and a gas cooktop.
The quiet primary suite offers a full bath, walk in closet, stacked laundry, and private balcony access. A true flex room works as an office, den, or guest space. There is a proper entry with stone flooring and a convenient powder room. Newer carpet in the bedroom and flex room.
What truly sets this home apart is the temperature controlled wine locker that is already reserved to this residence and conveys at closing. Lockers are typically waitlisted in the building, making this a rare perk. Portofino provides 24 hour secured entry and concierge, a full gym with steam room and dry sauna, a conference room, and an on site guest suite. One secure garage space and a private storage unit are included. Close to Uptown, Cap Hill, and Downtown dining, coffee, and transit. Move in ready.
If you’ve been waiting for a turnkey, full-service condo with a real office, outdoor gas grilling, and a guaranteed wine locker in one of Uptown’s few concierge buildings—this is the one. Schedule your showing; homes with this combination don’t come up often.
Contact an agent
Home facts
- Year built:2003
- Listing ID #:2348833
Rooms and interior
- Bedrooms:1
- Total bathrooms:2
- Full bathrooms:1
- Half bathrooms:1
- Living area:1,179 sq. ft.
Heating and cooling
- Cooling:Central Air
- Heating:Natural Gas
Structure and exterior
- Year built:2003
- Building area:1,179 sq. ft.
Schools
- High school:East
- Middle school:Whittier E-8
- Elementary school:University Preparatory School
Utilities
- Water:Public
- Sewer:Public Sewer
Finances and disclosures
- Price:$469,000
- Price per sq. ft.:$397.79
- Tax amount:$2,691 (2024)
New listings near 1827 N Grant Street #800
- New
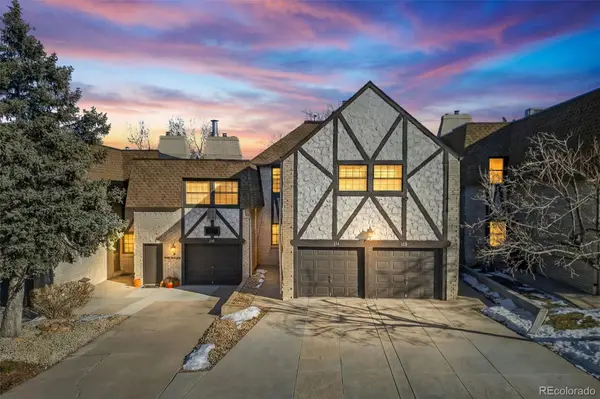 $350,000Active2 beds 3 baths1,645 sq. ft.
$350,000Active2 beds 3 baths1,645 sq. ft.4250 S Olive Street #111, Denver, CO 80237
MLS# 3512230Listed by: MADISON & COMPANY PROPERTIES - New
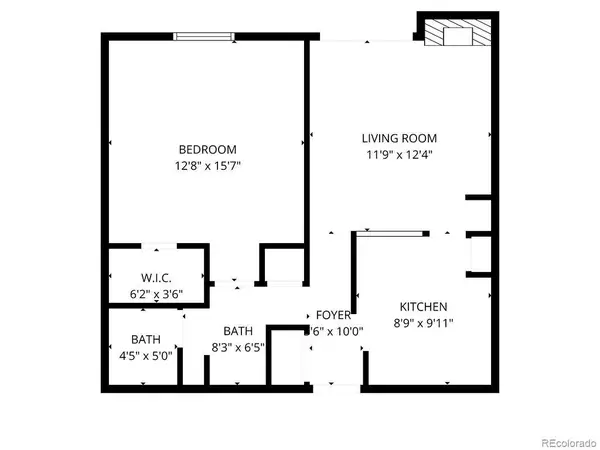 $70,000Active1 beds 1 baths600 sq. ft.
$70,000Active1 beds 1 baths600 sq. ft.1302 S Parker Road #128, Denver, CO 80231
MLS# 5894635Listed by: LPT REALTY - Coming SoonOpen Sat, 11am to 1pm
 $480,000Coming Soon2 beds 1 baths
$480,000Coming Soon2 beds 1 baths4841 Golden Court, Denver, CO 80212
MLS# 9776496Listed by: KELLER WILLIAMS REALTY DOWNTOWN LLC - New
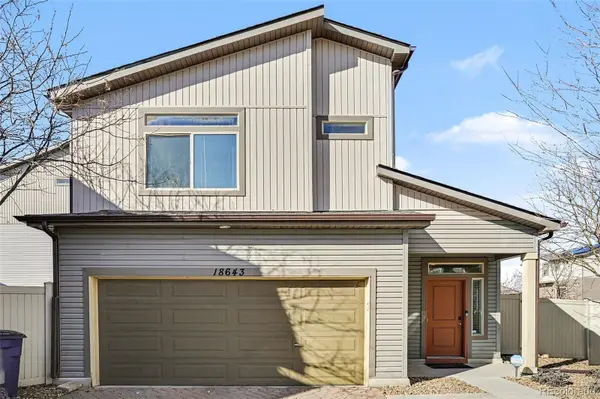 $379,900Active2 beds 3 baths1,171 sq. ft.
$379,900Active2 beds 3 baths1,171 sq. ft.18643 E 50th Place, Denver, CO 80249
MLS# 2460965Listed by: RE/MAX PROFESSIONALS - New
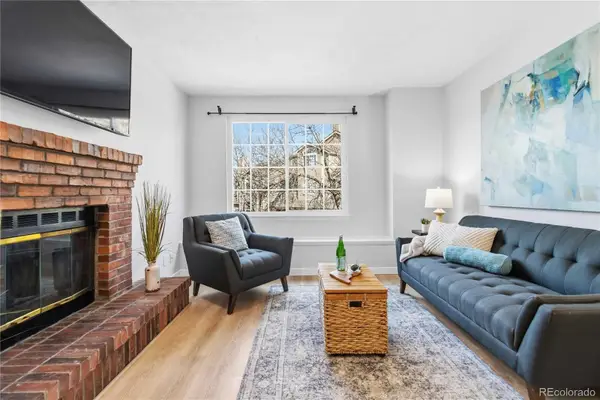 $310,000Active1 beds 1 baths846 sq. ft.
$310,000Active1 beds 1 baths846 sq. ft.4760 S Wadsworth Boulevard #B202, Littleton, CO 80123
MLS# 3333718Listed by: COMPASS - DENVER - Coming Soon
 $790,000Coming Soon4 beds 2 baths
$790,000Coming Soon4 beds 2 baths4322 Decatur Street, Denver, CO 80211
MLS# 3464911Listed by: COMPASS - DENVER - Coming Soon
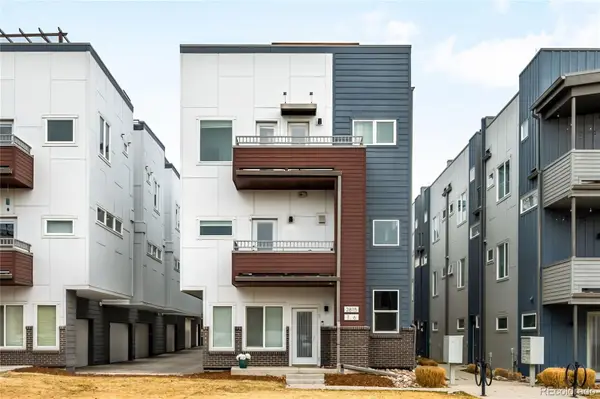 $650,000Coming Soon2 beds 3 baths
$650,000Coming Soon2 beds 3 baths2815 W 25th Avenue #4, Denver, CO 80211
MLS# 4279784Listed by: MILEHIMODERN - Coming Soon
 $654,000Coming Soon4 beds 3 baths
$654,000Coming Soon4 beds 3 baths3299 W Dakota Avenue, Denver, CO 80219
MLS# 5664910Listed by: COMPASS - DENVER - New
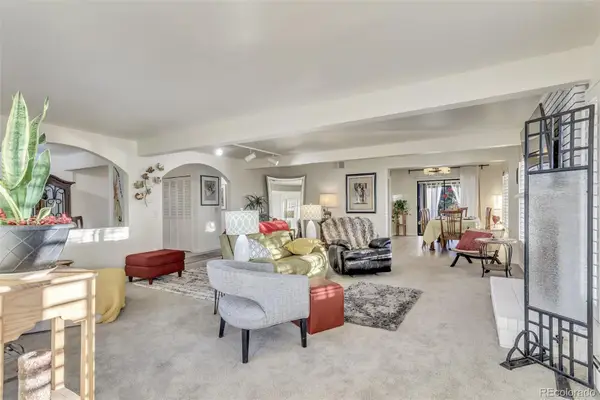 $499,000Active2 beds 2 baths1,539 sq. ft.
$499,000Active2 beds 2 baths1,539 sq. ft.7170 E Princeton Avenue #5, Denver, CO 80237
MLS# 6980359Listed by: ROBIN WOOD REALTY - New
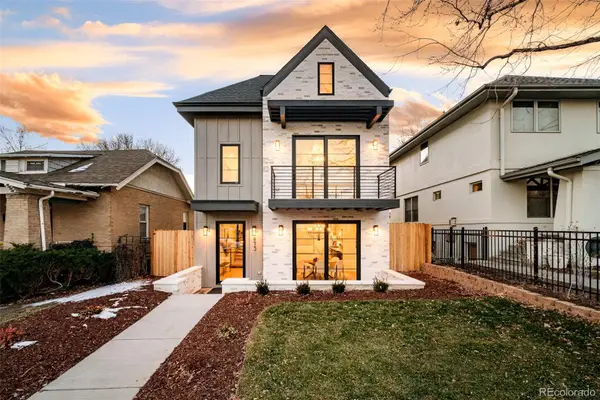 $2,995,000Active5 beds 6 baths4,309 sq. ft.
$2,995,000Active5 beds 6 baths4,309 sq. ft.415 S Williams Street, Denver, CO 80209
MLS# 7204858Listed by: COMPASS - DENVER

