18661 Mitchell Place, Denver, CO 80249
Local realty services provided by:LUX Real Estate Company ERA Powered
Listed by: jonas markeljonas.markel@orchard.com,720-939-4635
Office: orchard brokerage llc.
MLS#:7925006
Source:ML
Price summary
- Price:$439,900
- Price per sq. ft.:$311.32
- Monthly HOA dues:$34.83
About this home
MOTIVATED SELLER, BRING AN OFFER!! Beautifully updated, move-in ready, and an incredible value! Welcome to this charming two-story home that perfectly blends smart updates, comfort, and convenience — all at an exceptional value. From the moment you arrive, you’ll notice the great curb appeal with a mature front tree, stone veneer accents, and a welcoming front entry. Inside, the home shines with beautiful hardwood floors on the main level, fresh interior paint, and brand-new carpet throughout the upstairs. The open-concept floorplan is bright and inviting, with ample windows that fill every room with natural light. The crisp, white kitchen features sleek black appliances, white cabinets and countertops, and a cozy breakfast nook — the perfect spot to start your day. The spacious family room is ideal for gatherings and everyday living - designed for comfort and connection.. Upstairs, enjoy a rare four-bedroom layout, including a large primary suite with an attached bath and plenty of closet space. The low-maintenance backyard with a patio offers a private space for relaxing or entertaining. Located near I-70 and E-470, you’ll have easy access to DIA, Denver, and surrounding areas, as well as parks, schools, and shopping just minutes away. This home is truly move-in ready — nothing needs to be done except move right in and kick up your feet! Homes this clean and well-maintained at this price are hard to find. Don’t miss this amazing opportunity to own a beautifully updated, low-maintenance home in a prime location.
Contact an agent
Home facts
- Year built:2003
- Listing ID #:7925006
Rooms and interior
- Bedrooms:4
- Total bathrooms:3
- Full bathrooms:2
- Half bathrooms:1
- Living area:1,413 sq. ft.
Heating and cooling
- Cooling:Air Conditioning-Room
- Heating:Forced Air
Structure and exterior
- Roof:Shake
- Year built:2003
- Building area:1,413 sq. ft.
- Lot area:0.07 Acres
Schools
- High school:KIPP Denver Collegiate High School
- Middle school:KIPP Sunshine Peak Academy
- Elementary school:Marrama
Utilities
- Water:Public
- Sewer:Public Sewer
Finances and disclosures
- Price:$439,900
- Price per sq. ft.:$311.32
- Tax amount:$2,618 (2024)
New listings near 18661 Mitchell Place
- New
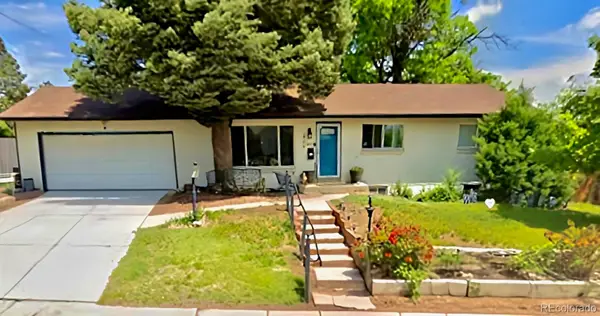 $695,000Active6 beds 3 baths2,522 sq. ft.
$695,000Active6 beds 3 baths2,522 sq. ft.2704 S Zurich Court, Denver, CO 80236
MLS# 3828823Listed by: BROKERS GUILD HOMES - New
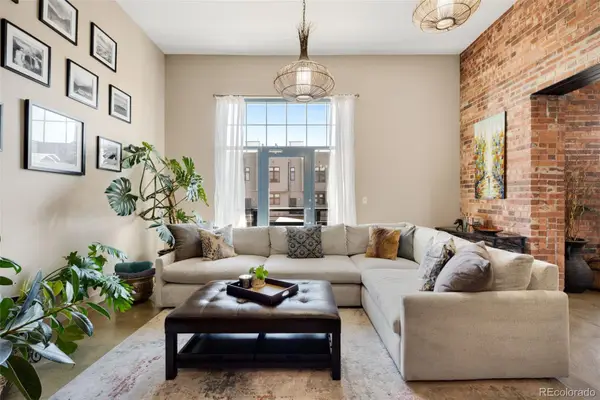 $575,000Active1 beds 1 baths1,027 sq. ft.
$575,000Active1 beds 1 baths1,027 sq. ft.2500 Walnut Street #201, Denver, CO 80205
MLS# 4537931Listed by: COMPASS - DENVER - New
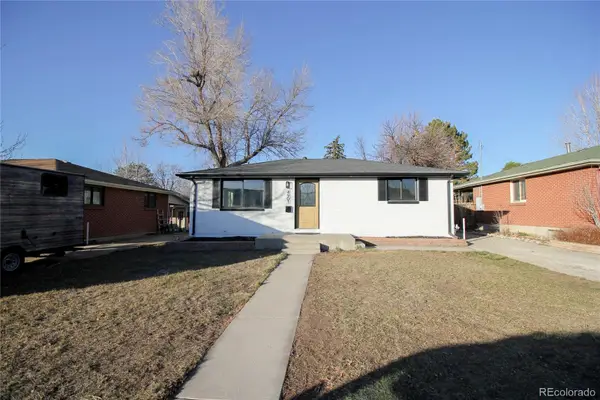 $580,000Active4 beds 2 baths1,600 sq. ft.
$580,000Active4 beds 2 baths1,600 sq. ft.4901 E Asbury Avenue, Denver, CO 80222
MLS# 8100425Listed by: EXP REALTY, LLC - Open Sat, 11am to 1pmNew
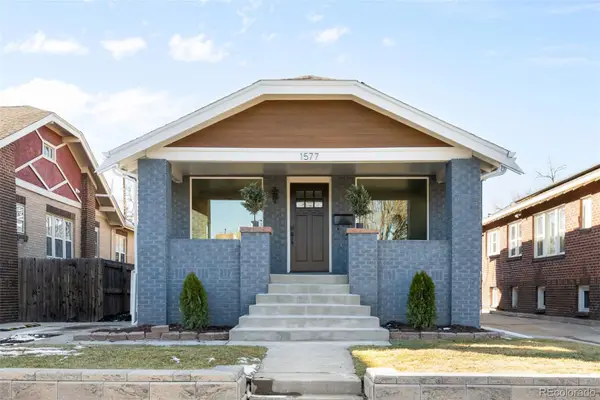 $975,000Active4 beds 3 baths2,214 sq. ft.
$975,000Active4 beds 3 baths2,214 sq. ft.1577 Newton Street, Denver, CO 80204
MLS# 8654296Listed by: REAL BROKER, LLC DBA REAL - New
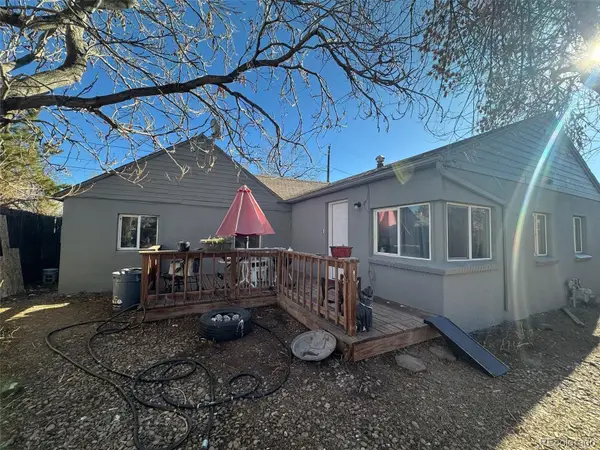 $459,000Active3 beds 2 baths1,078 sq. ft.
$459,000Active3 beds 2 baths1,078 sq. ft.1956 Rosemary Street, Denver, CO 80220
MLS# 2078750Listed by: LEVINE LTD REALTORS - New
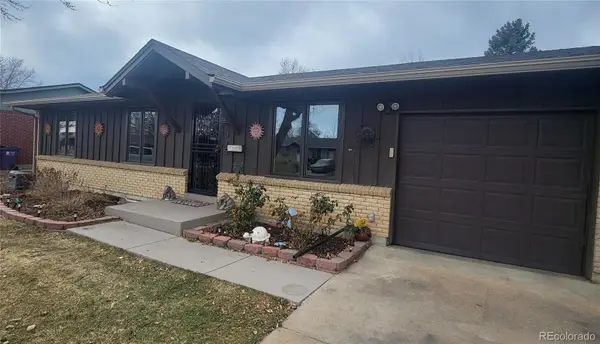 $514,900Active4 beds 3 baths2,042 sq. ft.
$514,900Active4 beds 3 baths2,042 sq. ft.1375 S Newport Street, Denver, CO 80224
MLS# 4024196Listed by: ELM REALTY - Coming Soon
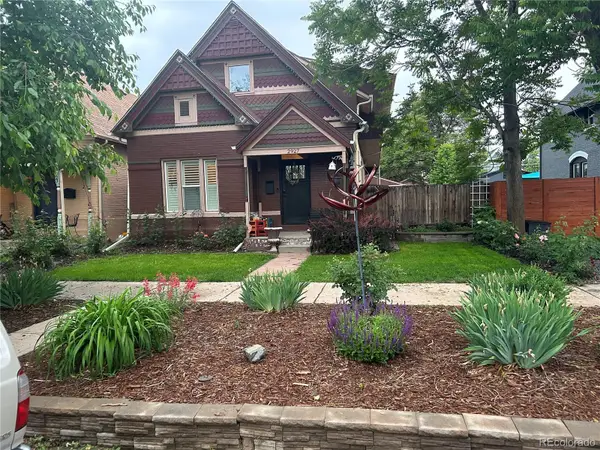 $1,090,000Coming Soon4 beds 3 baths
$1,090,000Coming Soon4 beds 3 baths2927 N Humboldt Street, Denver, CO 80205
MLS# 7240487Listed by: FORTERA REALTY - New
 $250,000Active2 beds 3 baths1,131 sq. ft.
$250,000Active2 beds 3 baths1,131 sq. ft.1811 S Quebec Way #48, Denver, CO 80231
MLS# 1988318Listed by: RE/MAX ALLIANCE - Coming Soon
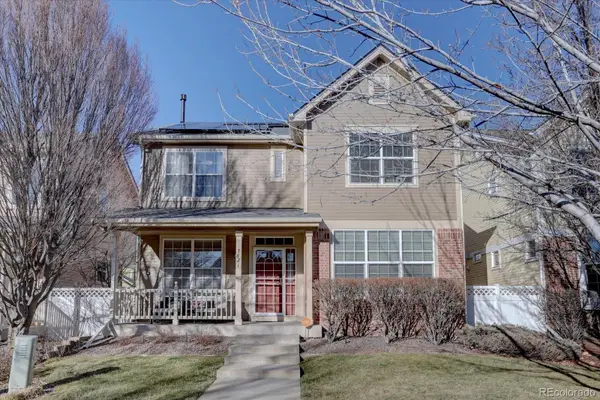 $775,000Coming Soon3 beds 3 baths
$775,000Coming Soon3 beds 3 baths7821 E Archer Place, Denver, CO 80230
MLS# 3742838Listed by: KELLER WILLIAMS DTC - New
 $279,900Active2 beds 2 baths1,100 sq. ft.
$279,900Active2 beds 2 baths1,100 sq. ft.3948 S Yosemite Street, Denver, CO 80237
MLS# 4313136Listed by: THE EDGE GROUP LLC
