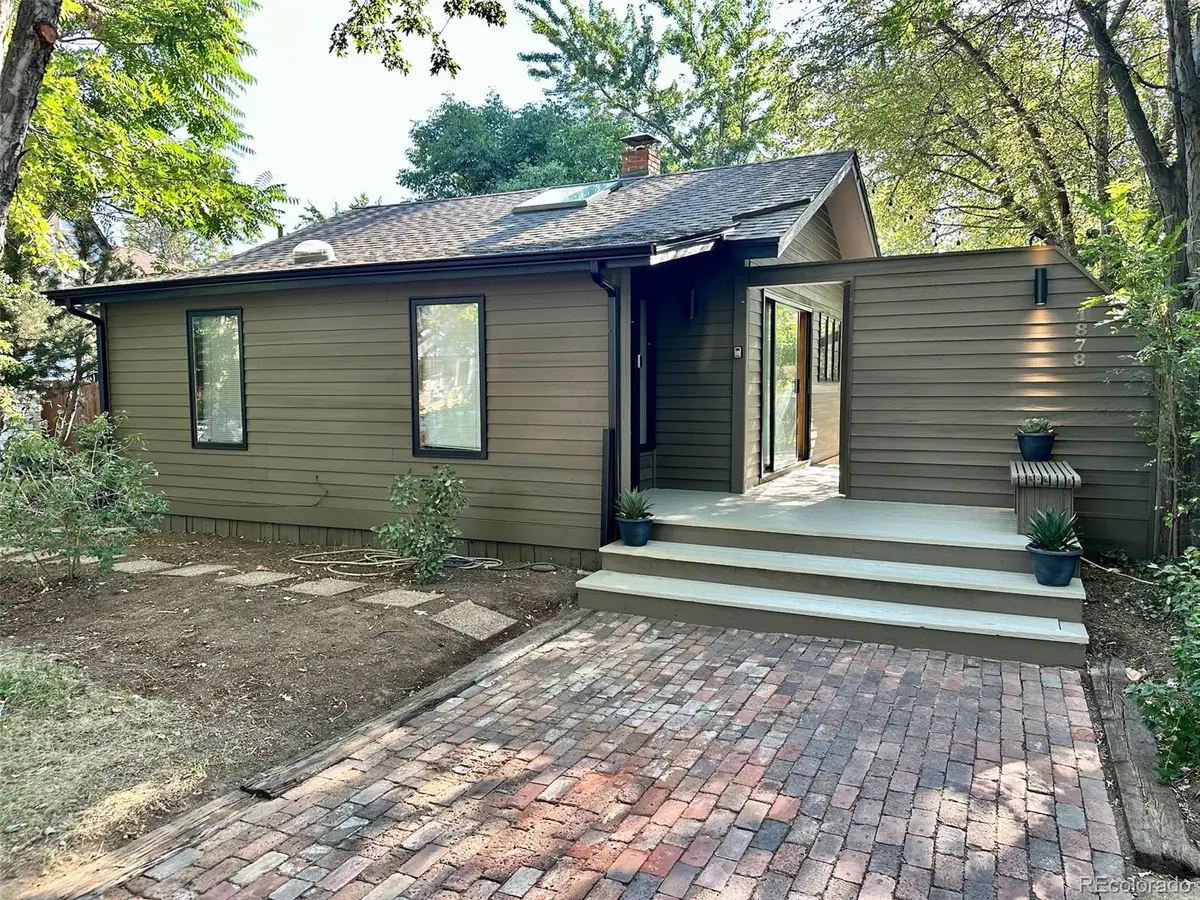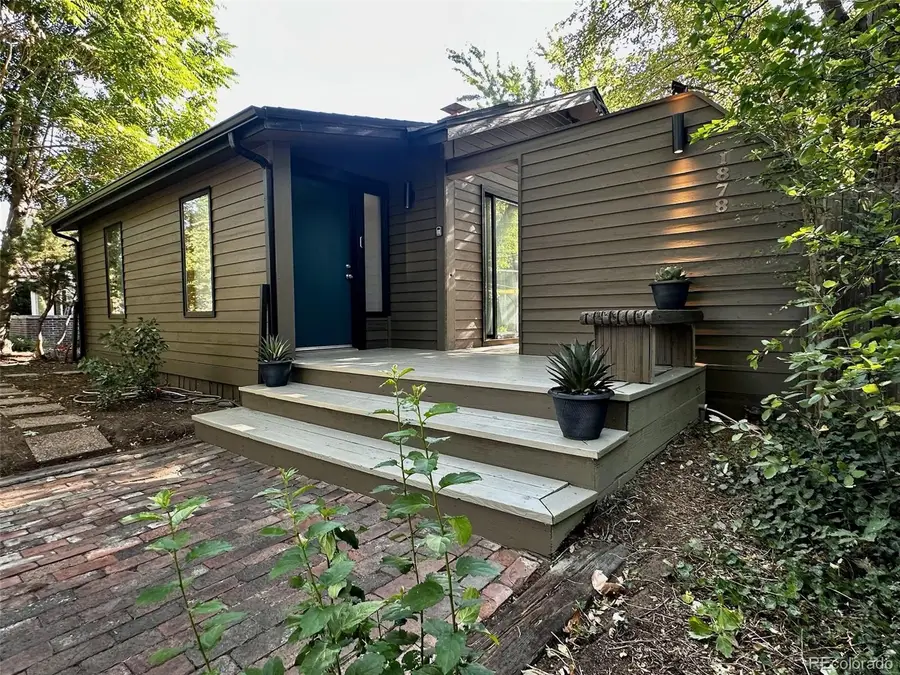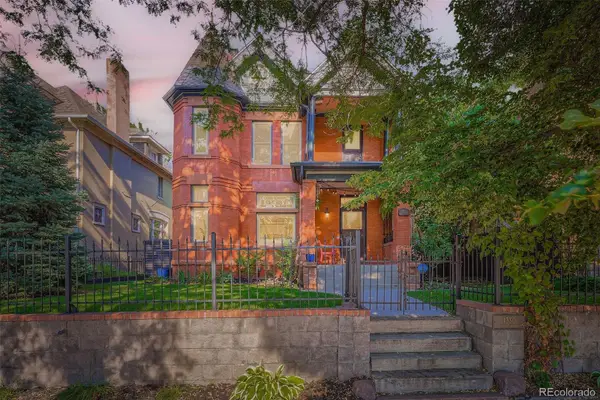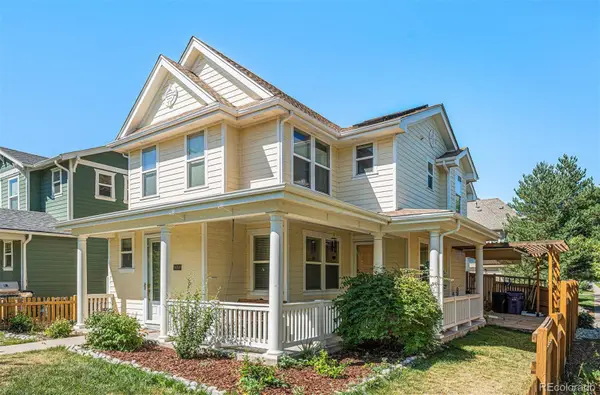1878 S Gilpin Street, Denver, CO 80210
Local realty services provided by:ERA Teamwork Realty



1878 S Gilpin Street,Denver, CO 80210
$735,000
- 2 Beds
- 2 Baths
- 1,828 sq. ft.
- Single family
- Active
Upcoming open houses
- Sat, Aug 2312:00 pm - 03:00 pm
Listed by:michael barnhardtmickbarnhardt@gmail.com
Office:palladian group
MLS#:8227210
Source:ML
Price summary
- Price:$735,000
- Price per sq. ft.:$402.08
About this home
This is in the heart of the much desired University neighborhood, on a generous 6330sf lot. Located two blocks from DU and three blocks from the University Light Rail Station, this 2-bedroom, 2-bath, custom redesigned home is a unique addition to the neighborhood. Each large bedroom has an attached bath with artistic built-in casework created by the current owner who is a master woodworker/builder/artist. The primary bedroom has a wood burning fireplace and access to private backyard as well as to an extensive south facing outdoor deck. New skylights with solar-powered shades create a sun-bathed atmosphere when desired. The remote controlled shades offer coolness during the hottest days of summer. The kitchen boasts an airy stained-glass window, plenty of storage with stainless steel appliances including a new gas range and exhaust hood. Stainless steel double sinks with new garbage disposal. Maple hardwood floors run through the kitchen, living room and front bedroom with sliding door access to the outdoor deck shaded by a lilac bush and apple tree. Truly a one-of-a-kind reflecting the artist's love and care for designing interesting places.
This gem has a lot of new additions including new roof, exterior paint, AC, radon mitigation, water heater, garbage disposal and more!
Contact an agent
Home facts
- Year built:1925
- Listing Id #:8227210
Rooms and interior
- Bedrooms:2
- Total bathrooms:2
- Full bathrooms:2
- Living area:1,828 sq. ft.
Heating and cooling
- Cooling:Central Air
- Heating:Forced Air
Structure and exterior
- Roof:Composition
- Year built:1925
- Building area:1,828 sq. ft.
- Lot area:0.15 Acres
Schools
- High school:South
- Middle school:Grant
- Elementary school:Asbury
Utilities
- Water:Public
- Sewer:Public Sewer
Finances and disclosures
- Price:$735,000
- Price per sq. ft.:$402.08
- Tax amount:$3,467 (2024)
New listings near 1878 S Gilpin Street
- Coming Soon
 $275,000Coming Soon1 beds 1 baths
$275,000Coming Soon1 beds 1 baths1243 N Washington Street #406, Denver, CO 80203
MLS# 2120621Listed by: YOUR CASTLE REAL ESTATE INC - Coming SoonOpen Sun, 12 to 4pm
 $420,000Coming Soon3 beds 3 baths
$420,000Coming Soon3 beds 3 baths7250 Eastmoor Drive #121, Denver, CO 80237
MLS# 2168917Listed by: KELLER WILLIAMS REAL ESTATE LLC - New
 $99,000Active2 beds 2 baths952 sq. ft.
$99,000Active2 beds 2 baths952 sq. ft.8601 Zuni Street, Denver, CO 80260
MLS# 3425421Listed by: BROKERS GUILD REAL ESTATE - Open Sat, 10am to 12pmNew
 $1,550,000Active5 beds 4 baths3,357 sq. ft.
$1,550,000Active5 beds 4 baths3,357 sq. ft.1330 York Street, Denver, CO 80206
MLS# 5285893Listed by: ASCENSION REAL ESTATE GROUP, LLC - Coming Soon
 $410,000Coming Soon2 beds 2 baths
$410,000Coming Soon2 beds 2 baths20990 E 45th Avenue, Denver, CO 80249
MLS# 8949671Listed by: KELLER WILLIAMS REAL ESTATE LLC - New
 $720,000Active3 beds 3 baths1,746 sq. ft.
$720,000Active3 beds 3 baths1,746 sq. ft.9058 E 23rd Avenue, Denver, CO 80238
MLS# 2668999Listed by: ORCHARD BROKERAGE LLC - Coming Soon
 $468,000Coming Soon2 beds 2 baths
$468,000Coming Soon2 beds 2 baths1090 N Lafayette Street #503, Denver, CO 80218
MLS# IR1041899Listed by: KELLER WILLIAMS-DTC - Coming SoonOpen Sat, 12 to 3pm
 $745,000Coming Soon4 beds 2 baths
$745,000Coming Soon4 beds 2 baths2255 S Franklin Street, Denver, CO 80210
MLS# 6225727Listed by: WEST AND MAIN HOMES INC - Coming SoonOpen Fri, 11am to 1pm
 $829,000Coming Soon3 beds 4 baths
$829,000Coming Soon3 beds 4 baths17 S Pennsylvania Street #2, Denver, CO 80209
MLS# 9283217Listed by: COMPASS - DENVER - Coming SoonOpen Sat, 12 to 2pm
 $825,000Coming Soon4 beds 3 baths
$825,000Coming Soon4 beds 3 baths9890 E Ohio Avenue, Denver, CO 80247
MLS# 4856270Listed by: COLDWELL BANKER GLOBAL LUXURY DENVER
