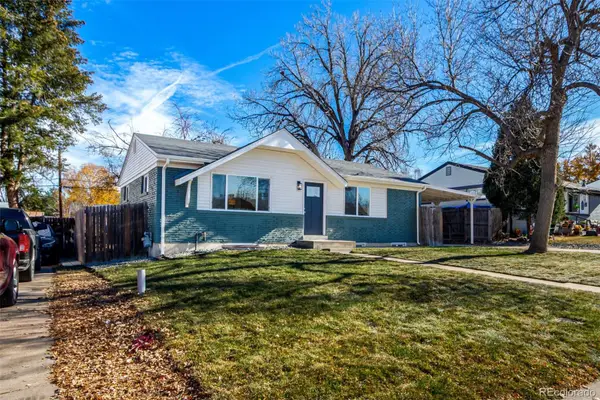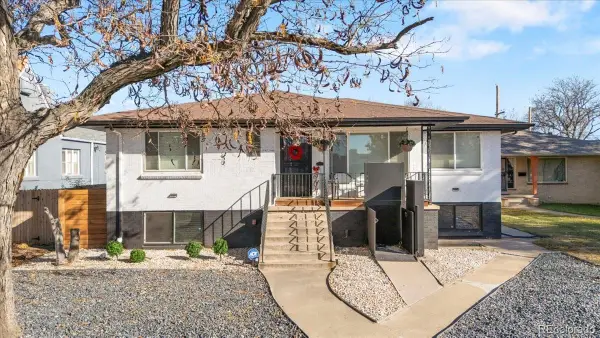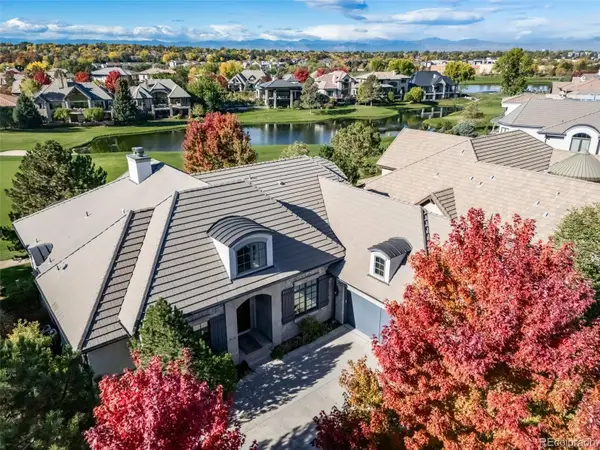1879 S Franklin Street, Denver, CO 80210
Local realty services provided by:ERA Teamwork Realty
1879 S Franklin Street,Denver, CO 80210
$2,200,000
- 7 Beds
- 5 Baths
- 5,568 sq. ft.
- Single family
- Active
Listed by: leo rowenleo@rowenrealty.com,303-521-0360
Office: re/max of cherry creek
MLS#:7506995
Source:ML
Price summary
- Price:$2,200,000
- Price per sq. ft.:$395.11
About this home
Spectacular New Custom Home in the Heart of Platt Park! Blending timeless charm with modern elegance, this brand-new, two-story custom residence is ideally located just a few blocks from Platt Park / Pearl Street and within close distance to Washington Park, Pearl Street, and South Broadway—offering unbeatable access to Denver’s top restaurants, breweries, shops, and nightlife. Inside, luxury and design take center stage. From white oak hardwood floors to designer light fixtures and high end plumbing fixtures, every detail has been meticulously selected. The open-concept living and dining areas flow seamlessly into a show-stopping gourmet kitchen, where Thermador Professional Series paneled appliances, Crystal custom cabinetry, a vast Quartz ethereal island, and a striking stucco hood surround make the space both functional and beautiful. The formal dining room stuns with oversized windows and a contemporary chandelier, while the adjacent living area features a stylish stucco fireplace surround, perfect for cozy evenings or entertaining. Upstairs, retreat to the rare, oversized primary suite, featuring high ceilings, a custom walk-in closet, and a spa-like en-suite bathroom complete with a steam shower, Toto bidet toilet, and elegant designer finishes. With 7 bedrooms and 5 bathrooms, the home offers flexible spaces for any lifestyle. The finished basement includes two additional bedrooms (ideal for guests, office, or gym with rubber flooring) and a sleek designer bath. A stunning custom concrete sink enhances the powder room, and low-voltage pre-wiring throughout ensures seamless automation and security integration. This home delivers the perfect blend of luxury and functionality—all in a location that simply can’t be beat
Contact an agent
Home facts
- Year built:2024
- Listing ID #:7506995
Rooms and interior
- Bedrooms:7
- Total bathrooms:5
- Full bathrooms:2
- Half bathrooms:1
- Living area:5,568 sq. ft.
Heating and cooling
- Cooling:Central Air
- Heating:Forced Air
Structure and exterior
- Roof:Composition
- Year built:2024
- Building area:5,568 sq. ft.
- Lot area:0.14 Acres
Schools
- High school:South
- Middle school:Grant
- Elementary school:Asbury
Utilities
- Water:Public
- Sewer:Public Sewer
Finances and disclosures
- Price:$2,200,000
- Price per sq. ft.:$395.11
- Tax amount:$2,521 (2024)
New listings near 1879 S Franklin Street
- New
 $400,000Active2 beds 1 baths1,064 sq. ft.
$400,000Active2 beds 1 baths1,064 sq. ft.3563 Leyden Street, Denver, CO 80207
MLS# 4404424Listed by: KELLER WILLIAMS REALTY URBAN ELITE - New
 $717,800Active3 beds 4 baths2,482 sq. ft.
$717,800Active3 beds 4 baths2,482 sq. ft.8734 Martin Luther King Boulevard, Denver, CO 80238
MLS# 6313682Listed by: EQUITY COLORADO REAL ESTATE - New
 $535,000Active4 beds 3 baths1,992 sq. ft.
$535,000Active4 beds 3 baths1,992 sq. ft.1760 S Dale Court, Denver, CO 80219
MLS# 7987632Listed by: COMPASS - DENVER - New
 $999,000Active6 beds 4 baths2,731 sq. ft.
$999,000Active6 beds 4 baths2,731 sq. ft.4720 Federal Boulevard, Denver, CO 80211
MLS# 4885779Listed by: KELLER WILLIAMS REALTY URBAN ELITE - New
 $559,900Active2 beds 1 baths920 sq. ft.
$559,900Active2 beds 1 baths920 sq. ft.4551 Utica Street, Denver, CO 80212
MLS# 2357508Listed by: HETER AND COMPANY INC - New
 $2,600,000Active5 beds 6 baths7,097 sq. ft.
$2,600,000Active5 beds 6 baths7,097 sq. ft.9126 E Wesley Avenue, Denver, CO 80231
MLS# 6734740Listed by: EXP REALTY, LLC - New
 $799,000Active3 beds 4 baths1,759 sq. ft.
$799,000Active3 beds 4 baths1,759 sq. ft.1236 Quitman Street, Denver, CO 80204
MLS# 8751708Listed by: KELLER WILLIAMS REALTY DOWNTOWN LLC - New
 $625,000Active2 beds 2 baths1,520 sq. ft.
$625,000Active2 beds 2 baths1,520 sq. ft.1209 S Pennsylvania Street, Denver, CO 80210
MLS# 1891228Listed by: HOLLERMEIER REALTY - New
 $375,000Active1 beds 1 baths819 sq. ft.
$375,000Active1 beds 1 baths819 sq. ft.2500 Walnut Street #306, Denver, CO 80205
MLS# 2380483Listed by: K.O. REAL ESTATE - New
 $699,990Active2 beds 2 baths1,282 sq. ft.
$699,990Active2 beds 2 baths1,282 sq. ft.4157 Wyandot Street, Denver, CO 80211
MLS# 6118631Listed by: KELLER WILLIAMS REALTY DOWNTOWN LLC
