1881 S Niagara Way, Denver, CO 80224
Local realty services provided by:RONIN Real Estate Professionals ERA Powered
1881 S Niagara Way,Denver, CO 80224
$850,000
- 3 Beds
- 2 Baths
- - sq. ft.
- Single family
- Sold
Listed by: wendy glazerBDGLAZ@AOL.COM,303-906-9000
Office: kentwood real estate dtc, llc.
MLS#:7929968
Source:ML
Sorry, we are unable to map this address
Price summary
- Price:$850,000
About this home
This irresistibly sexy mid-century modern masterpiece is a rare and remarkable find. Bold lines, soaring clerestory windows, and an effortless indoor-outdoor flow set the tone for a home that is as stylish as it is serene. Step inside to a sun-drenched iconic mid-century detail which take center stage with modern touches and features. The kitchen is a sleek modern dream with quartz counters, stainless-steel appliances plus gleaming hardwood floors throughout. The walk out basement invites you to a wonderful patio and firepit. An added perk is the office/bonus room just across the courtyard- ideal if you work from home or a great exercise room. Endless possibilities!
But the TRUE SHOWSTOPPER? The luscious, GENEROUSLY OVERSIZED BACKYARD - a verdant, private park tucked into the heart of the city. Nearly unheard of in Central Denver. This sprawling outdoor haven stretches far beyond expectations, boasting mature trees, curated landscaping, multiple lounge areas, and space to dream: think infinity-edge pool, sculpture garden, or even a guest casita. Whether you're hosting twilight cocktails under the stars or enjoying morning yoga on the lawn, this backyard offers an unmatched connection to nature without sacrificing the convenience of urban living.
This is not just a home—it’s a lifestyle. A rare fusion of architectural integrity, sensual design, and once-in-a-lifetime outdoor space. Don’t miss your chance to own one of Denver’s most exclusive hidden gems.
Contact an agent
Home facts
- Year built:1962
- Listing ID #:7929968
Rooms and interior
- Bedrooms:3
- Total bathrooms:2
- Full bathrooms:2
Heating and cooling
- Cooling:Evaporative Cooling
- Heating:Baseboard, Hot Water
Structure and exterior
- Roof:Composition
- Year built:1962
Schools
- High school:Thomas Jefferson
- Middle school:Hill
- Elementary school:McMeen
Utilities
- Water:Public
- Sewer:Public Sewer
Finances and disclosures
- Price:$850,000
- Tax amount:$2,962 (2024)
New listings near 1881 S Niagara Way
- Coming Soon
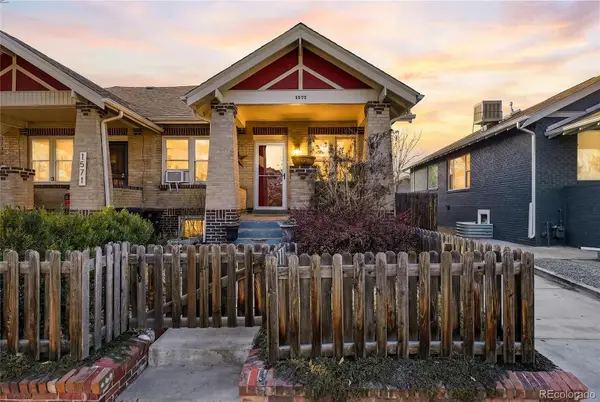 $640,000Coming Soon2 beds 2 baths
$640,000Coming Soon2 beds 2 baths1575 Newton Street, Denver, CO 80204
MLS# 1736139Listed by: COMPASS - DENVER - New
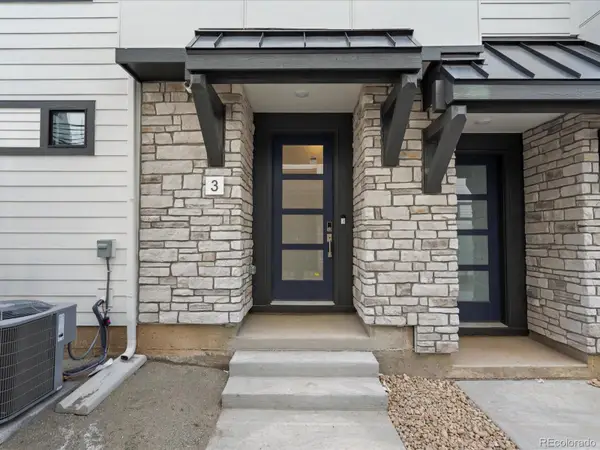 $584,990Active3 beds 3 baths1,315 sq. ft.
$584,990Active3 beds 3 baths1,315 sq. ft.2024 S Holly Street #2, Denver, CO 80222
MLS# 2091106Listed by: KELLER WILLIAMS ACTION REALTY LLC - New
 $250,000Active2 beds 2 baths1,013 sq. ft.
$250,000Active2 beds 2 baths1,013 sq. ft.3550 S Harlan Street #242, Denver, CO 80235
MLS# 4368745Listed by: KELLER WILLIAMS AVENUES REALTY - New
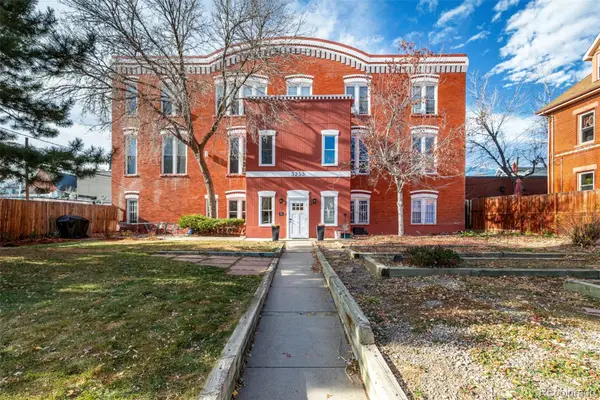 $314,900Active1 beds 1 baths606 sq. ft.
$314,900Active1 beds 1 baths606 sq. ft.3233 Vallejo Street #1C, Denver, CO 80211
MLS# 5889964Listed by: PEAK REAL ESTATE PARTNERS LLC - Coming Soon
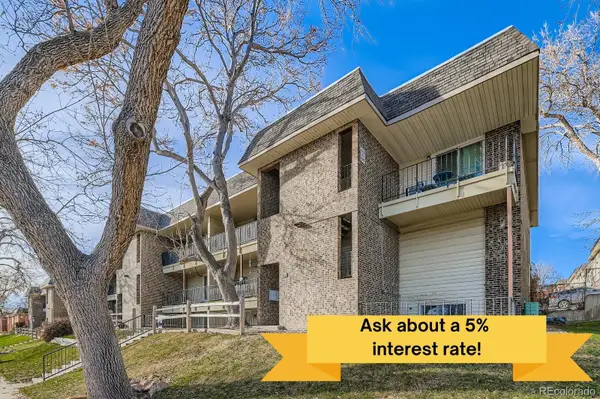 $220,000Coming Soon2 beds 1 baths
$220,000Coming Soon2 beds 1 baths4639 S Lowell Boulevard #F, Denver, CO 80236
MLS# 6334827Listed by: BERKSHIRE HATHAWAY HOMESERVICES COLORADO, LLC - HIGHLANDS RANCH REAL ESTATE - Coming Soon
 $275,000Coming Soon1 beds 1 baths
$275,000Coming Soon1 beds 1 baths2 Adams Street #608, Denver, CO 80206
MLS# 6601348Listed by: COLDWELL BANKER GLOBAL LUXURY DENVER - New
 $299,900Active1 beds 1 baths497 sq. ft.
$299,900Active1 beds 1 baths497 sq. ft.1325 Wabash Street, Denver, CO 80220
MLS# 9887750Listed by: YOUR CASTLE REALTY LLC - New
 $425,000Active3 beds 3 baths1,509 sq. ft.
$425,000Active3 beds 3 baths1,509 sq. ft.21507 E 43rd Place, Denver, CO 80249
MLS# 4217689Listed by: HOMESMART REALTY - New
 $375,000Active2 beds 1 baths799 sq. ft.
$375,000Active2 beds 1 baths799 sq. ft.3230 Vallejo Street, Denver, CO 80211
MLS# 5439046Listed by: MB SUMMERS REALTY - New
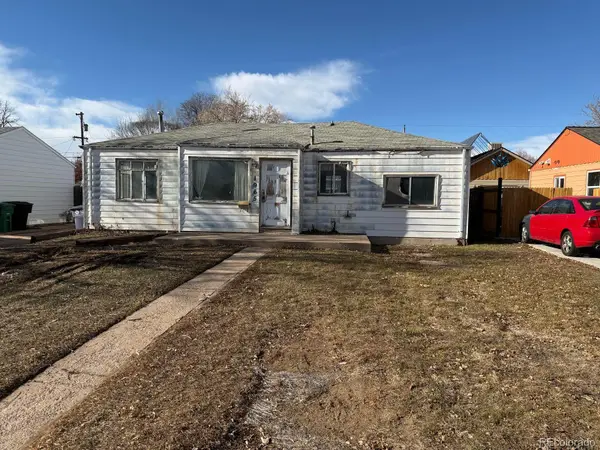 $289,900Active2 beds 1 baths956 sq. ft.
$289,900Active2 beds 1 baths956 sq. ft.1965 S Hooker Circle, Denver, CO 80219
MLS# 3562084Listed by: KELLER WILLIAMS REALTY DOWNTOWN LLC
