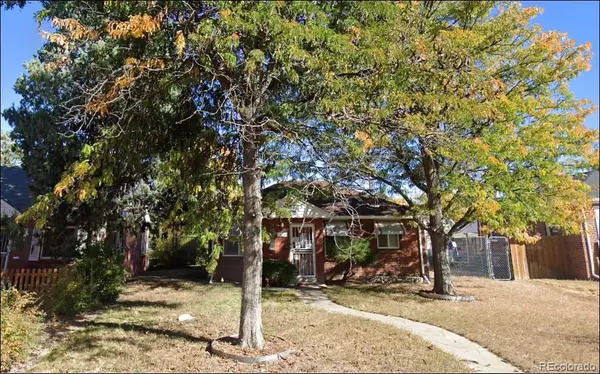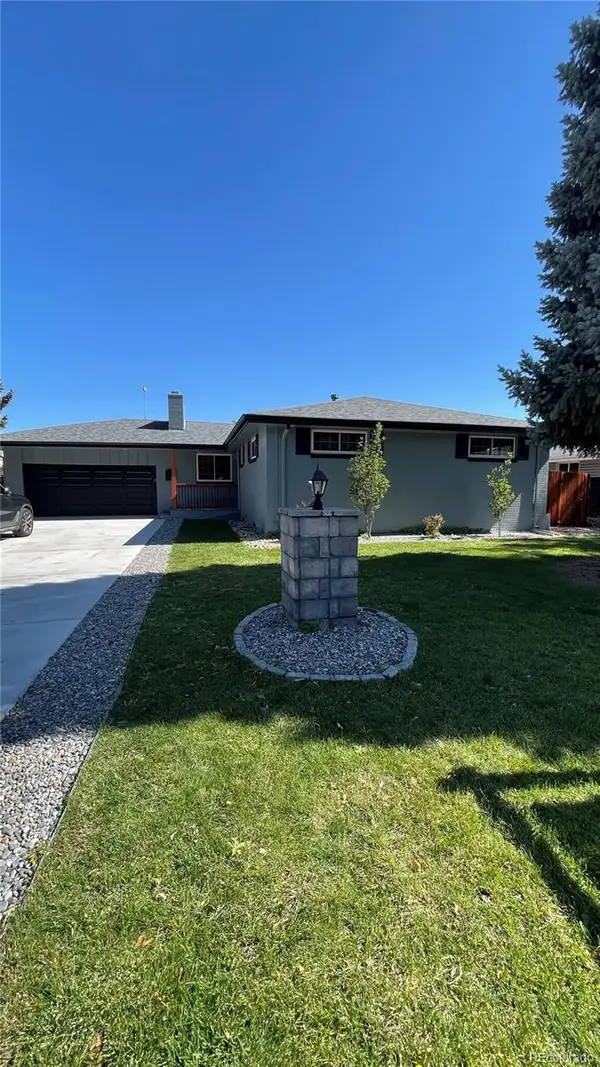191 S Windsor Drive, Denver, CO 80219
Local realty services provided by:RONIN Real Estate Professionals ERA Powered
191 S Windsor Drive,Denver, CO 80219
$450,000
- 2 Beds
- 1 Baths
- 733 sq. ft.
- Single family
- Active
Listed by:katrina huntkatrinahunt@thebairdteam.net,720-220-8636
Office:lpt realty
MLS#:5177671
Source:ML
Price summary
- Price:$450,000
- Price per sq. ft.:$613.92
About this home
City life meets mountain escapes in this updated Barnum West ranch! Just minutes from downtown and with quick I-70 access, this 2-bed, 1-bath home is perfect for workdays in the city and weekends in the mountains.
Enjoy a bright living room with hardwood floors, an open kitchen with butcher block countertops, and a spacious xeriscaped backyard with garden boxes—ideal for relaxing or entertaining. Two bedrooms share a full bath, and the laundry closet includes a stacked washer/dryer.
An oversized 1-car garage with workshop space is perfect for storing skis, bikes, or tools. Major updates include a new furnace and water heater (2021) plus siding, windows, and sewer line (2019).
Across from Weir Gulch Park and Trails, this home puts outdoor recreation right at your doorstep. Move-in ready and waiting for your next adventure—schedule your showing today!
Contact an agent
Home facts
- Year built:1954
- Listing ID #:5177671
Rooms and interior
- Bedrooms:2
- Total bathrooms:1
- Full bathrooms:1
- Living area:733 sq. ft.
Heating and cooling
- Cooling:Central Air
- Heating:Forced Air
Structure and exterior
- Roof:Composition
- Year built:1954
- Building area:733 sq. ft.
- Lot area:0.17 Acres
Schools
- High school:Academy of Urban Learning
- Middle school:KIPP Sunshine Peak Academy
- Elementary school:Knapp
Utilities
- Water:Public
- Sewer:Public Sewer
Finances and disclosures
- Price:$450,000
- Price per sq. ft.:$613.92
- Tax amount:$2,282 (2024)
New listings near 191 S Windsor Drive
- New
 $375,000Active2 beds 1 baths774 sq. ft.
$375,000Active2 beds 1 baths774 sq. ft.1558 Spruce Street, Denver, CO 80220
MLS# 5362991Listed by: LEGACY 100 REAL ESTATE PARTNERS LLC - Coming Soon
 $699,000Coming Soon4 beds 2 baths
$699,000Coming Soon4 beds 2 baths3819 Jason Street, Denver, CO 80211
MLS# 3474780Listed by: COMPASS - DENVER - New
 $579,000Active2 beds 1 baths804 sq. ft.
$579,000Active2 beds 1 baths804 sq. ft.3217 1/2 N Osage Street, Denver, CO 80211
MLS# 9751384Listed by: HOMESMART REALTY - New
 $579,000Active2 beds 1 baths804 sq. ft.
$579,000Active2 beds 1 baths804 sq. ft.3217 N Osage Street, Denver, CO 80211
MLS# 4354641Listed by: HOMESMART REALTY - New
 $3,495,000Active4 beds 5 baths3,710 sq. ft.
$3,495,000Active4 beds 5 baths3,710 sq. ft.3080 E Flora Place, Denver, CO 80210
MLS# 4389434Listed by: CORKEN + COMPANY REAL ESTATE GROUP, LLC - Open Sun, 11am to 12pmNew
 $549,000Active2 beds 2 baths703 sq. ft.
$549,000Active2 beds 2 baths703 sq. ft.2632 W 37th Avenue, Denver, CO 80211
MLS# 5445676Listed by: KHAYA REAL ESTATE LLC - Open Sun, 11:30am to 2pmNew
 $1,150,000Active5 beds 4 baths3,004 sq. ft.
$1,150,000Active5 beds 4 baths3,004 sq. ft.3630 S Hillcrest Drive, Denver, CO 80237
MLS# 7188756Listed by: HOMESMART - New
 $800,000Active3 beds 2 baths2,244 sq. ft.
$800,000Active3 beds 2 baths2,244 sq. ft.3453 Alcott Street, Denver, CO 80211
MLS# 5699146Listed by: COMPASS - DENVER - Open Sun, 10am to 1pm
 $650,000Active5 beds 3 baths2,222 sq. ft.
$650,000Active5 beds 3 baths2,222 sq. ft.4090 W Wagon Trail Drive, Denver, CO 80123
MLS# IR1041886Listed by: EXP REALTY LLC - Coming Soon
 $669,900Coming Soon5 beds 2 baths
$669,900Coming Soon5 beds 2 baths2960 Poplar Street, Denver, CO 80207
MLS# 3338666Listed by: NAV REAL ESTATE
