1928 S Washington Street, Denver, CO 80210
Local realty services provided by:ERA Shields Real Estate
1928 S Washington Street,Denver, CO 80210
$1,220,000
- 3 Beds
- 4 Baths
- - sq. ft.
- Single family
- Sold
Listed by: cindy willard720-933-5075
Office: re/max alliance
MLS#:3432992
Source:ML
Sorry, we are unable to map this address
Price summary
- Price:$1,220,000
About this home
LIVE, WORK, PLAY IN PLATT PARK! Tap this link to view virtual tour www.rem.ax/1928wash This highly customized 2 story boasts a beautiful entry with an oversized bay window, vaulted ceilings and custom oak beams & ceiling harvested from rail road cars. The custom beams are derived from one massive tree! The gourmet kitchen is a chef's dream with 48" glass front cabinets displaying a massive copper hammered backdrop! Enjoy Thermadore appliances, double ovens, custom lighting, 6 burner gas cooktop and a subzero. The huge island features ample seating & custom cabinets. The kitchen nook opens out to the private court yard. Enjoy a spacious dining area with gorgeous built-in cabinets. The upper primary bedroom suite features vaulted ceilings, tons of natural light, a 5 piece master bath, 2 cedar closets. Adjacent to the primary suite is an all new secondary bedroom & full bath. This renovated secondary bedroom features all new paint, new flooring & lighting and an updated full bath! Two stairways and radiant heated flooring add to the luxury of this home. The custom indoor planter boasts a 28 year old massive fig tree & shifalera! The balcony of the master suite overlooks the gardens, the green house and the hard scape private backyard. The south front entry takes you through the atrium into the great room adjacent to the massive gourmet kitchen! Need a workshop/ADU? Multiple possibilities....think yoga classes, painting classes, music room! Over 1000 + square feet complete with pneumatically plumbed lines for air tools, a steam room and shower, solar heat & heated flooring, and hybrid (industrial) ventilation. Street parking is easy with no permit needed for this block!
Contact an agent
Home facts
- Year built:1890
- Listing ID #:3432992
Rooms and interior
- Bedrooms:3
- Total bathrooms:4
- Full bathrooms:3
- Half bathrooms:1
Heating and cooling
- Cooling:Evaporative Cooling
- Heating:Forced Air, Radiant Floor
Structure and exterior
- Roof:Composition
- Year built:1890
Schools
- High school:South
- Middle school:Grant
- Elementary school:Asbury
Utilities
- Water:Public
- Sewer:Public Sewer
Finances and disclosures
- Price:$1,220,000
- Tax amount:$6,434 (2024)
New listings near 1928 S Washington Street
- New
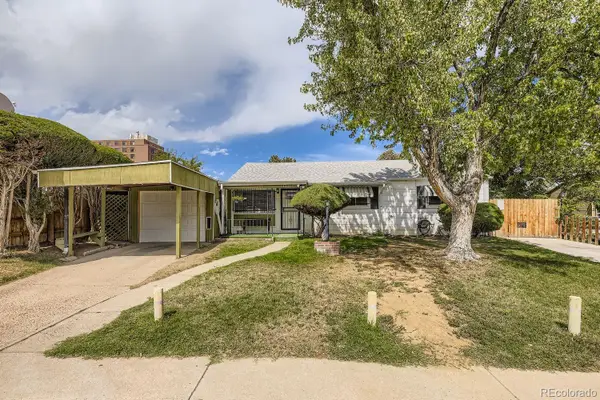 $419,900Active3 beds 2 baths1,529 sq. ft.
$419,900Active3 beds 2 baths1,529 sq. ft.1221 S Quieto Way, Denver, CO 80223
MLS# 2319708Listed by: RESIDENT REALTY COLORADO - Coming Soon
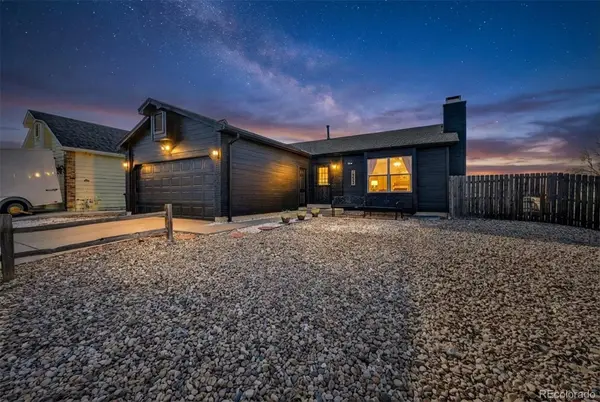 $445,000Coming Soon2 beds 2 baths
$445,000Coming Soon2 beds 2 baths14432 E 47th Avenue, Denver, CO 80239
MLS# 5295401Listed by: ICON REAL ESTATE, LLC - New
 $675,000Active5 beds 3 baths2,200 sq. ft.
$675,000Active5 beds 3 baths2,200 sq. ft.4741 Race Street, Denver, CO 80216
MLS# 8958180Listed by: LOKATION REAL ESTATE - New
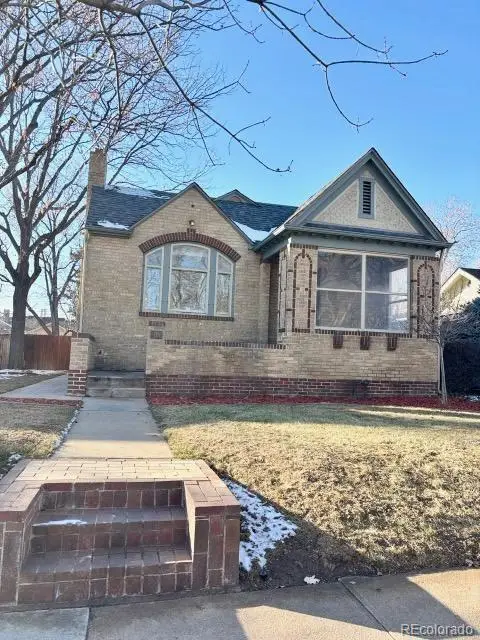 $900,000Active2 beds 2 baths2,586 sq. ft.
$900,000Active2 beds 2 baths2,586 sq. ft.765 Clayton Street, Denver, CO 80206
MLS# 9255640Listed by: HOMESMART - Coming Soon
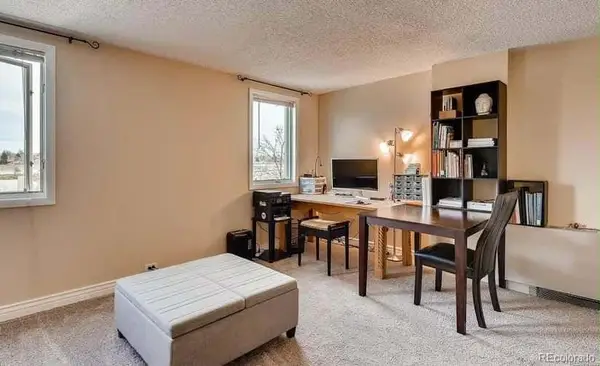 $299,000Coming Soon2 beds 2 baths
$299,000Coming Soon2 beds 2 baths2225 Buchtel Boulevard #301, Denver, CO 80210
MLS# 6369227Listed by: RE/MAX PROFESSIONALS - Coming Soon
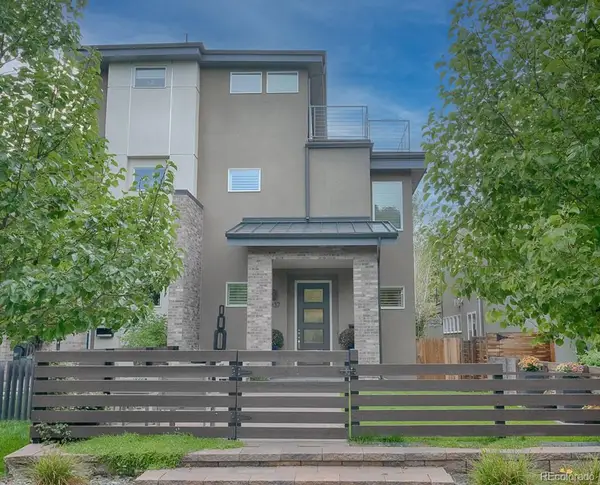 $1,400,000Coming Soon4 beds 5 baths
$1,400,000Coming Soon4 beds 5 baths1937 Lowell Boulevard, Denver, CO 80204
MLS# 5657763Listed by: BLUE PEBBLE HOMES - New
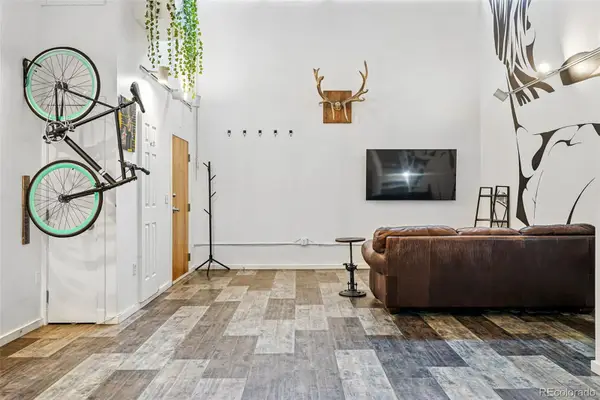 $350,000Active1 beds 1 baths919 sq. ft.
$350,000Active1 beds 1 baths919 sq. ft.2400 N Broadway #4, Denver, CO 80205
MLS# 7592577Listed by: COMPASS - DENVER - New
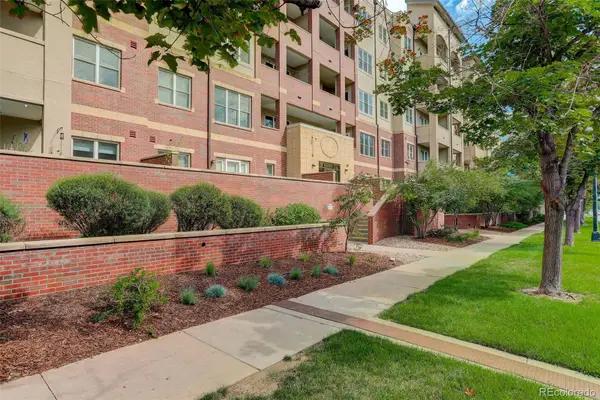 $540,000Active3 beds 3 baths1,332 sq. ft.
$540,000Active3 beds 3 baths1,332 sq. ft.2200 S University Boulevard #201, Denver, CO 80210
MLS# 8450814Listed by: COLDWELL BANKER REALTY 24  $499,999Active2 beds 2 baths1,080 sq. ft.
$499,999Active2 beds 2 baths1,080 sq. ft.2 Adams Street #705, Denver, CO 80206
MLS# 5531539Listed by: ELEVATED PROPERTY ADVISORS- New
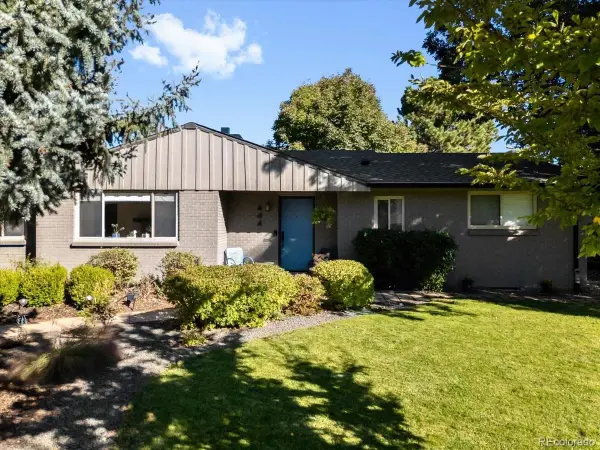 $819,000Active4 beds 3 baths3,110 sq. ft.
$819,000Active4 beds 3 baths3,110 sq. ft.444 S Niagara Street, Denver, CO 80224
MLS# 4631689Listed by: RE/MAX PROFESSIONALS
