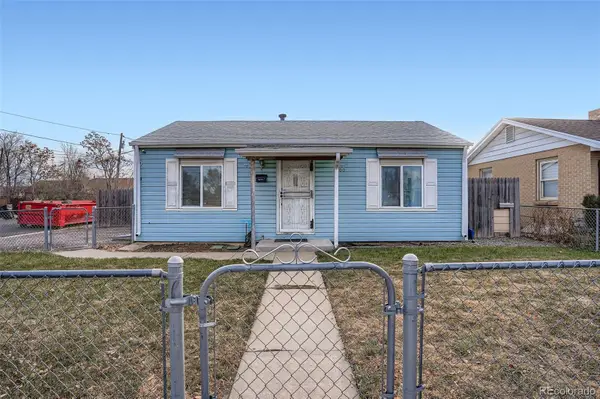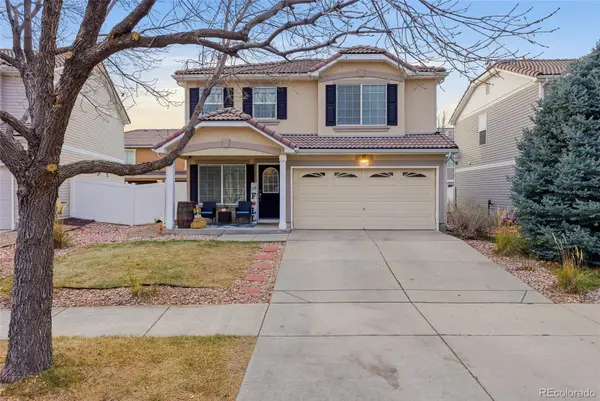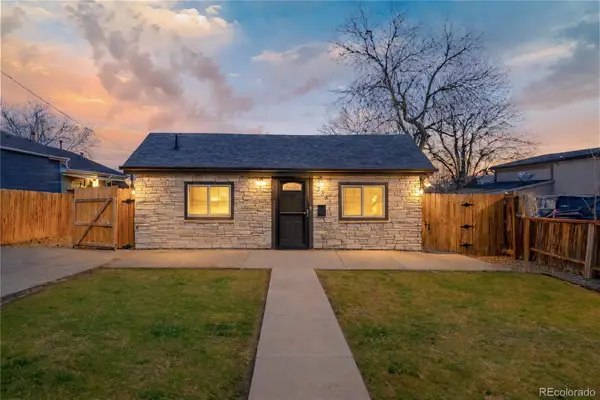1930 S Patton Court, Denver, CO 80219
Local realty services provided by:RONIN Real Estate Professionals ERA Powered
1930 S Patton Court,Denver, CO 80219
$500,000
- 5 Beds
- 2 Baths
- - sq. ft.
- Single family
- Sold
Listed by: rachel sivakRachel.sivak@milehimodern.com,814-706-2657
Office: milehimodern
MLS#:9647411
Source:ML
Sorry, we are unable to map this address
Price summary
- Price:$500,000
About this home
Nestled in a prime location less than a block from Harvey Park's walking trails, lake, and rec center, this charming brick home blends mid-century character with thoughtful updates. A large, mature tree gently shades the front lawn, adding timeless curb appeal. Inside, red oak hardwood floors flow across the main level, where mid-mod built-in shelving anchors the living room and sliding doors from the dining area open seamlessly to the backyard. The kitchen is appointed with granite countertops and classic wood cabinetry, while three main-level bedrooms share an updated bath. The finished basement offers two additional bedrooms, a 3/4 bath, a large rec room, laundry, and storage — all accented by retro details, wood paneling, and vintage lighting. A spacious, flat backyard with a covered patio and storage sheds creates the perfect setting for outdoor living. Enjoy morning coffee on the patio or an afternoon of lawn games in the backyard and end the day grilling, sharing time with friends and family. The proximity to Harvey Park is unmatched and creates a warm, welcoming neighborhood feel. With an attached one-car garage, proximity to schools, dining, and easy access to downtown or the mountains, this home embodies both convenience and character.
Contact an agent
Home facts
- Year built:1954
- Listing ID #:9647411
Rooms and interior
- Bedrooms:5
- Total bathrooms:2
Heating and cooling
- Cooling:Evaporative Cooling
- Heating:Forced Air
Structure and exterior
- Roof:Composition
- Year built:1954
Schools
- High school:Abraham Lincoln
- Middle school:DSST: College View
- Elementary school:Johnson
Utilities
- Water:Public
- Sewer:Public Sewer
Finances and disclosures
- Price:$500,000
- Tax amount:$1,773 (2024)
New listings near 1930 S Patton Court
- New
 $475,000Active3 beds 2 baths1,106 sq. ft.
$475,000Active3 beds 2 baths1,106 sq. ft.4400 W 4th Avenue, Denver, CO 80219
MLS# 9750925Listed by: KELLER WILLIAMS DTC - New
 $650,000Active3 beds 3 baths2,852 sq. ft.
$650,000Active3 beds 3 baths2,852 sq. ft.8014 E Harvard Circle, Denver, CO 80231
MLS# 5452960Listed by: MB PEZZUTI & ASSOCIATES - New
 $140,000Active1 beds 1 baths763 sq. ft.
$140,000Active1 beds 1 baths763 sq. ft.7755 E Quincy Avenue #206A4, Denver, CO 80237
MLS# 1785942Listed by: LIV SOTHEBY'S INTERNATIONAL REALTY - New
 $960,000Active4 beds 4 baths3,055 sq. ft.
$960,000Active4 beds 4 baths3,055 sq. ft.185 Pontiac Street, Denver, CO 80220
MLS# 3360267Listed by: COMPASS - DENVER - New
 $439,000Active3 beds 3 baths1,754 sq. ft.
$439,000Active3 beds 3 baths1,754 sq. ft.5567 Netherland Court, Denver, CO 80249
MLS# 3384837Listed by: PAK HOME REALTY - New
 $399,900Active2 beds 1 baths685 sq. ft.
$399,900Active2 beds 1 baths685 sq. ft.3381 W Center Avenue, Denver, CO 80219
MLS# 8950370Listed by: LOKATION REAL ESTATE - New
 $443,155Active3 beds 3 baths1,410 sq. ft.
$443,155Active3 beds 3 baths1,410 sq. ft.22649 E 47th Drive, Aurora, CO 80019
MLS# 3217720Listed by: LANDMARK RESIDENTIAL BROKERAGE - New
 $375,000Active2 beds 2 baths939 sq. ft.
$375,000Active2 beds 2 baths939 sq. ft.1709 W Asbury Avenue, Denver, CO 80223
MLS# 3465454Listed by: CITY PARK REALTY LLC - New
 $845,000Active4 beds 3 baths1,746 sq. ft.
$845,000Active4 beds 3 baths1,746 sq. ft.1341 Eudora Street, Denver, CO 80220
MLS# 7798884Listed by: LOKATION REAL ESTATE - Open Sat, 3am to 5pmNew
 $535,000Active4 beds 2 baths2,032 sq. ft.
$535,000Active4 beds 2 baths2,032 sq. ft.1846 S Utica Street, Denver, CO 80219
MLS# 3623128Listed by: GUIDE REAL ESTATE
