1969 Uinta Street, Denver, CO 80220
Local realty services provided by:ERA Shields Real Estate
Listed by: danna johansondannajohanson@KW.com,303-517-0711
Office: keller williams advantage realty llc.
MLS#:8502132
Source:ML
Price summary
- Price:$450,000
- Price per sq. ft.:$493.42
About this home
This completely remodeled 3-bedroom, 2-bath home is the perfect blend of comfort and convenience. It features new windows, fresh interior and exterior paint, stylish new siding, and a redesigned kitchen complete with quartz countertops, tile backsplash, SS appliances, and an inviting peninsula that opens to the living area. The hardwood floors have been beautifully refinished, adding warmth throughout the home. A Mechanic's Dream!!! Oversized, insulated, drywalled, and 220 power in this 19'.4wx23'.5D Garage. Additional Storage room next to the Garage. Plenty of parking, too. Safety and privacy are ensured with a new privacy fence—ideal for your furry friends —and relax or entertain on the new deck, perfect for evening BBQs or your morning coffee with the southern sunshine. Both bathrooms have been tastefully updated, enhancing the home’s modern feel. A new front driveway with fresh concrete provides additional off-street parking and curb appeal. The property boasts beautiful mature trees, a new front landscape and sprinklers that provide a serene setting. Located in a friendly up and coming neighborhood, this home is just blocks away from essential shopping, vibrant parks, and scenic trails. It also enjoys proximity to Central Park shopping, RTD and the popular restaurants and shops at Stanley Marketplace. Plus, Denver School of the Arts, Central Park, and Greenway Off-Leash Dog Park are all within easy reach. Home qualifies for CRA 1.75% incentive with local lender.
Contact an agent
Home facts
- Year built:1942
- Listing ID #:8502132
Rooms and interior
- Bedrooms:3
- Total bathrooms:2
- Half bathrooms:1
- Living area:912 sq. ft.
Heating and cooling
- Heating:Forced Air
Structure and exterior
- Roof:Composition
- Year built:1942
- Building area:912 sq. ft.
- Lot area:0.14 Acres
Schools
- High school:George Washington
- Middle school:Hill
- Elementary school:Ashley
Utilities
- Water:Public
- Sewer:Public Sewer
Finances and disclosures
- Price:$450,000
- Price per sq. ft.:$493.42
- Tax amount:$1,430 (2024)
New listings near 1969 Uinta Street
- New
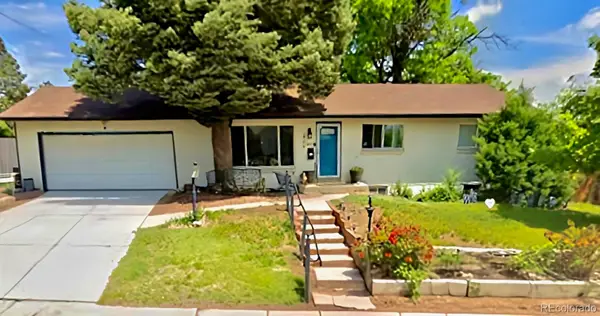 $695,000Active6 beds 3 baths2,522 sq. ft.
$695,000Active6 beds 3 baths2,522 sq. ft.2704 S Zurich Court, Denver, CO 80236
MLS# 3828823Listed by: BROKERS GUILD HOMES - New
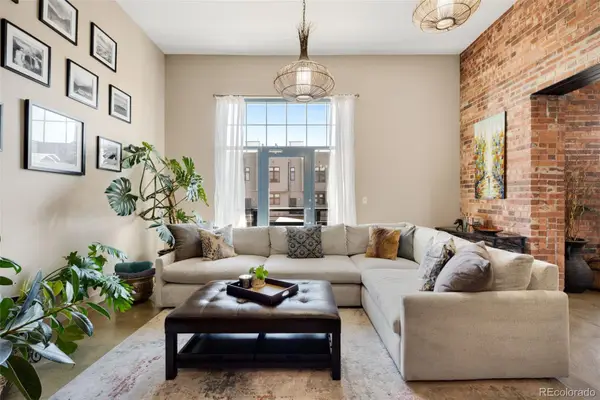 $575,000Active1 beds 1 baths1,027 sq. ft.
$575,000Active1 beds 1 baths1,027 sq. ft.2500 Walnut Street #201, Denver, CO 80205
MLS# 4537931Listed by: COMPASS - DENVER - New
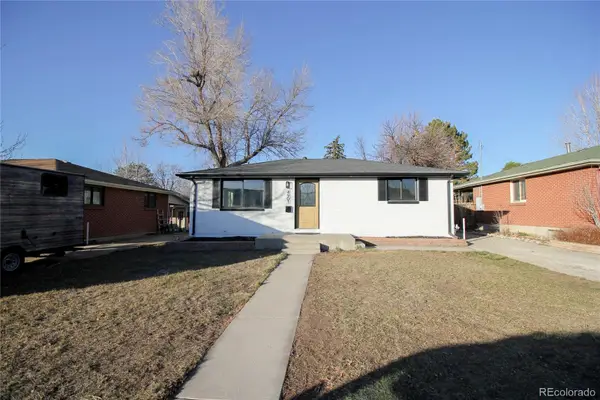 $580,000Active4 beds 2 baths1,600 sq. ft.
$580,000Active4 beds 2 baths1,600 sq. ft.4901 E Asbury Avenue, Denver, CO 80222
MLS# 8100425Listed by: EXP REALTY, LLC - Open Sat, 11am to 1pmNew
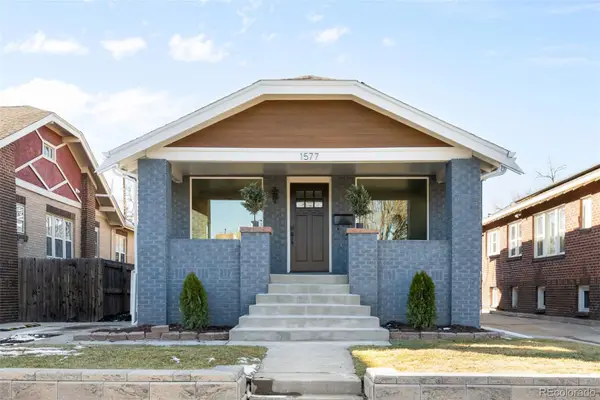 $975,000Active4 beds 3 baths2,214 sq. ft.
$975,000Active4 beds 3 baths2,214 sq. ft.1577 Newton Street, Denver, CO 80204
MLS# 8654296Listed by: REAL BROKER, LLC DBA REAL - New
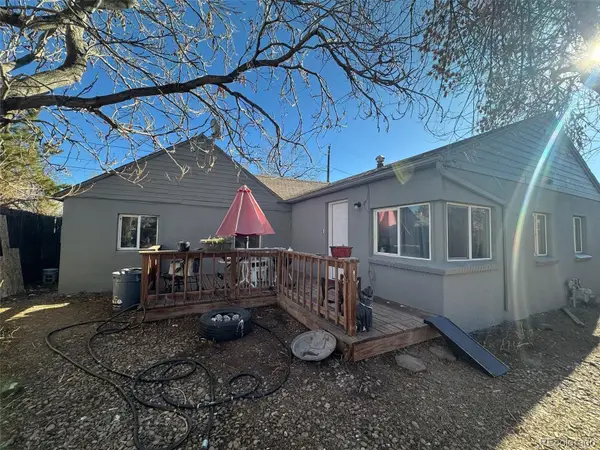 $459,000Active3 beds 2 baths1,078 sq. ft.
$459,000Active3 beds 2 baths1,078 sq. ft.1956 Rosemary Street, Denver, CO 80220
MLS# 2078750Listed by: LEVINE LTD REALTORS - New
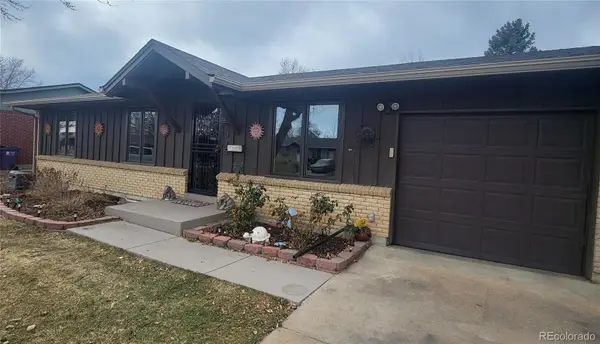 $514,900Active4 beds 3 baths2,042 sq. ft.
$514,900Active4 beds 3 baths2,042 sq. ft.1375 S Newport Street, Denver, CO 80224
MLS# 4024196Listed by: ELM REALTY - Coming Soon
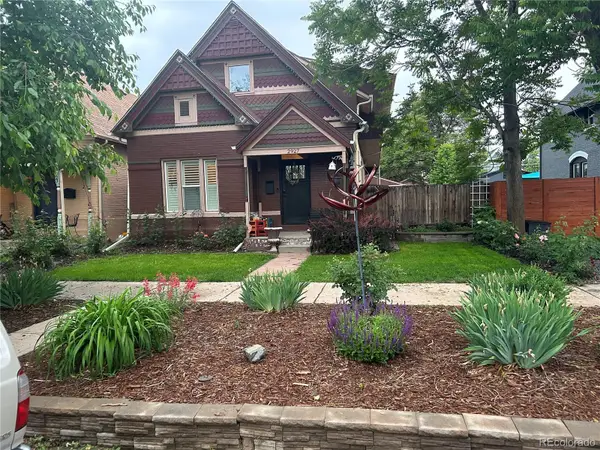 $1,090,000Coming Soon4 beds 3 baths
$1,090,000Coming Soon4 beds 3 baths2927 N Humboldt Street, Denver, CO 80205
MLS# 7240487Listed by: FORTERA REALTY - New
 $250,000Active2 beds 3 baths1,131 sq. ft.
$250,000Active2 beds 3 baths1,131 sq. ft.1811 S Quebec Way #48, Denver, CO 80231
MLS# 1988318Listed by: RE/MAX ALLIANCE - Coming Soon
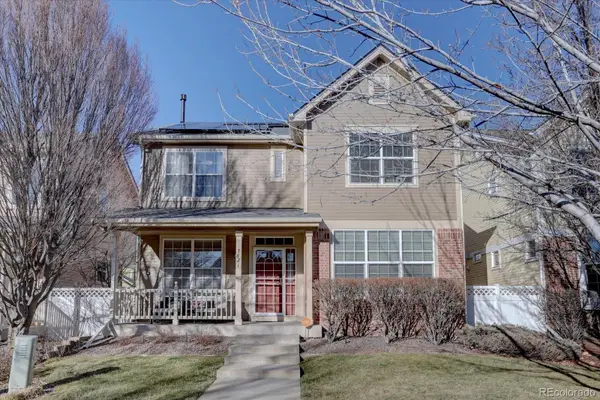 $775,000Coming Soon3 beds 3 baths
$775,000Coming Soon3 beds 3 baths7821 E Archer Place, Denver, CO 80230
MLS# 3742838Listed by: KELLER WILLIAMS DTC - New
 $279,900Active2 beds 2 baths1,100 sq. ft.
$279,900Active2 beds 2 baths1,100 sq. ft.3948 S Yosemite Street, Denver, CO 80237
MLS# 4313136Listed by: THE EDGE GROUP LLC
