Local realty services provided by:RONIN Real Estate Professionals ERA Powered
1975 N Grant Street #627,Denver, CO 80203
$433,900
- 2 Beds
- 2 Baths
- 944 sq. ft.
- Condominium
- Active
Listed by: matthew mcneill, kevin garrettMattMcNeill@Compass.com,303-949-9889
Office: compass - denver
MLS#:9045813
Source:ML
Price summary
- Price:$433,900
- Price per sq. ft.:$459.64
- Monthly HOA dues:$510
About this home
Grant Park Condos, Urban Contemporary Living in the Heart of Uptown! Welcome to this stunning & bright two bedroom and two bath unit. This nicely updated condo with east facing views from the living room, primary bedroom and your own private balcony—ideal for relaxing evenings or morning coffee. Inside, this beautiful unit offers a modern, open-concept layout, a large kitchen with island, white cabinetry, sharp Quartz countertops, stainless steel appliances, gas stove and plenty of space to cook & entertain. The open style great room flow is a comfortable combination of living & dining. The primary bedroom with three windows, an ensuite four-piece bathroom and walk-in closet. The second bedroom has a full-size Murphy bed installed, closet, built-in corner office desk and bookshelves- a wonderful use of space. Additional features include wood flooring throughout and a stackable washer/dryer. Access the 2nd floor for the great building amenities- a large fitness center, spacious outdoor patio and community meeting room. Set in a prime location, across the street from the corner of the building is the local Benedict Fountain Pocket Park. Looking for more close by? Travel south a block over to the close by 19th street row of restaurants and businesses. If that's not enough, travel up just 2 blocks more to 17th Avenue, which is whole additional corridor of restaurants, shops & stores. Downtown Denver too is very close, just head over west about 5 blocks and you are connected to the newly updated 16th Street with free buses making it easy to enjoy everything the city has to offer all the way to LODO & Union Station.
Contact an agent
Home facts
- Year built:2006
- Listing ID #:9045813
Rooms and interior
- Bedrooms:2
- Total bathrooms:2
- Full bathrooms:2
- Living area:944 sq. ft.
Heating and cooling
- Cooling:Central Air
- Heating:Forced Air, Heat Pump
Structure and exterior
- Roof:Membrane
- Year built:2006
- Building area:944 sq. ft.
Schools
- High school:East
- Middle school:McAuliffe International
- Elementary school:Cole Arts And Science Academy
Utilities
- Water:Public
- Sewer:Community Sewer
Finances and disclosures
- Price:$433,900
- Price per sq. ft.:$459.64
- Tax amount:$2,308 (2024)
New listings near 1975 N Grant Street #627
- New
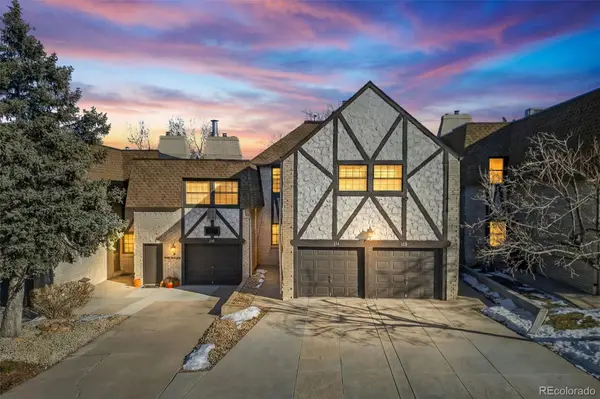 $350,000Active2 beds 3 baths1,645 sq. ft.
$350,000Active2 beds 3 baths1,645 sq. ft.4250 S Olive Street #111, Denver, CO 80237
MLS# 3512230Listed by: MADISON & COMPANY PROPERTIES - New
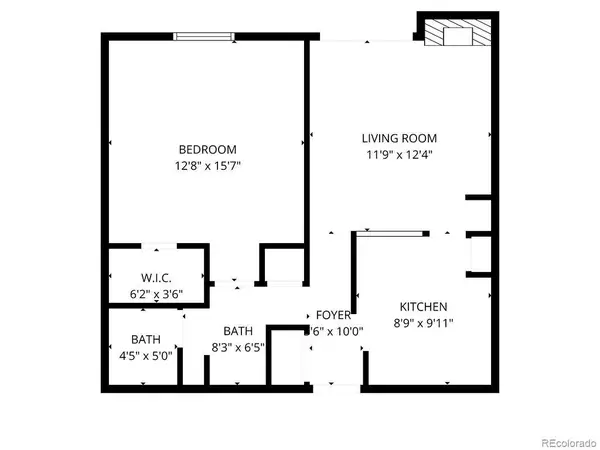 $70,000Active1 beds 1 baths600 sq. ft.
$70,000Active1 beds 1 baths600 sq. ft.1302 S Parker Road #128, Denver, CO 80231
MLS# 5894635Listed by: LPT REALTY - Coming SoonOpen Sat, 11am to 1pm
 $480,000Coming Soon2 beds 1 baths
$480,000Coming Soon2 beds 1 baths4841 Golden Court, Denver, CO 80212
MLS# 9776496Listed by: KELLER WILLIAMS REALTY DOWNTOWN LLC - New
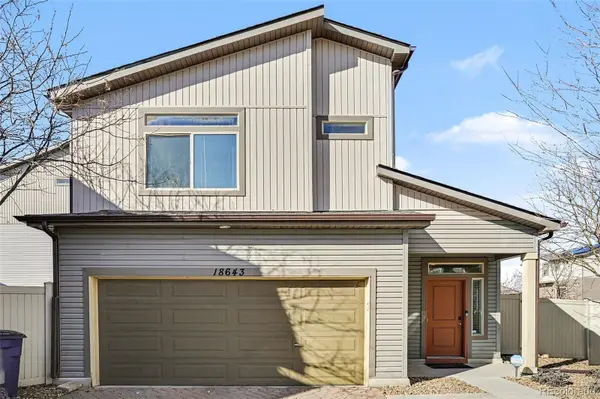 $379,900Active2 beds 3 baths1,171 sq. ft.
$379,900Active2 beds 3 baths1,171 sq. ft.18643 E 50th Place, Denver, CO 80249
MLS# 2460965Listed by: RE/MAX PROFESSIONALS - New
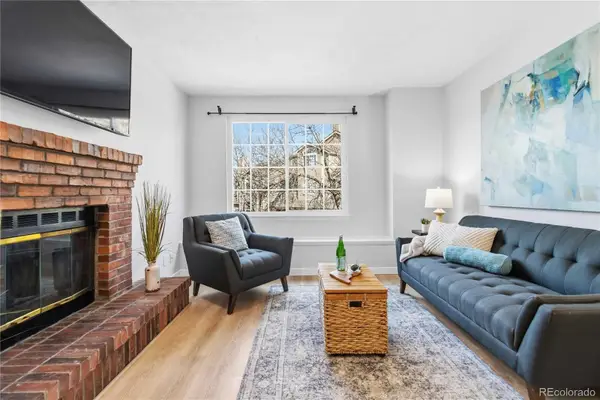 $310,000Active1 beds 1 baths846 sq. ft.
$310,000Active1 beds 1 baths846 sq. ft.4760 S Wadsworth Boulevard #B202, Littleton, CO 80123
MLS# 3333718Listed by: COMPASS - DENVER - Coming Soon
 $790,000Coming Soon4 beds 2 baths
$790,000Coming Soon4 beds 2 baths4322 Decatur Street, Denver, CO 80211
MLS# 3464911Listed by: COMPASS - DENVER - Coming Soon
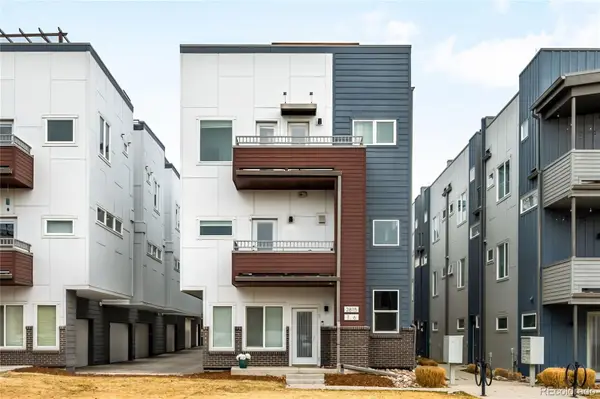 $650,000Coming Soon2 beds 3 baths
$650,000Coming Soon2 beds 3 baths2815 W 25th Avenue #4, Denver, CO 80211
MLS# 4279784Listed by: MILEHIMODERN - Coming Soon
 $654,000Coming Soon4 beds 3 baths
$654,000Coming Soon4 beds 3 baths3299 W Dakota Avenue, Denver, CO 80219
MLS# 5664910Listed by: COMPASS - DENVER - New
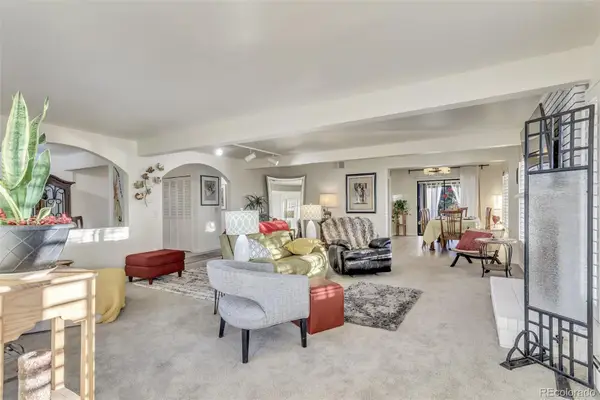 $499,000Active2 beds 2 baths1,539 sq. ft.
$499,000Active2 beds 2 baths1,539 sq. ft.7170 E Princeton Avenue #5, Denver, CO 80237
MLS# 6980359Listed by: ROBIN WOOD REALTY - New
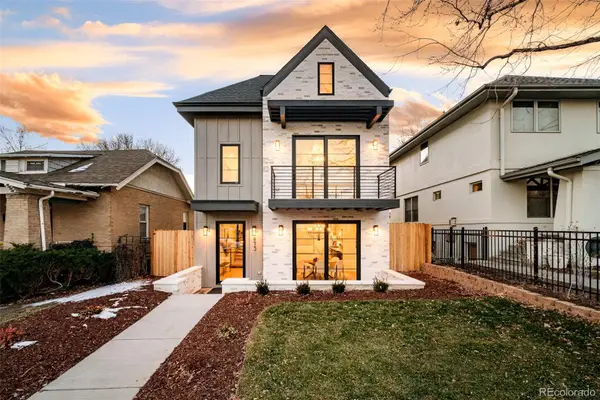 $2,995,000Active5 beds 6 baths4,309 sq. ft.
$2,995,000Active5 beds 6 baths4,309 sq. ft.415 S Williams Street, Denver, CO 80209
MLS# 7204858Listed by: COMPASS - DENVER

