1983 S Poplar Court, Denver, CO 80224
Local realty services provided by:ERA Teamwork Realty
1983 S Poplar Court,Denver, CO 80224
$525,000
- 3 Beds
- 3 Baths
- 1,328 sq. ft.
- Townhouse
- Active
Listed by: caitlin clough, molly macfarlanecaitlin@milehimodern.com,303-638-6552
Office: milehimodern
MLS#:3884702
Source:ML
Price summary
- Price:$525,000
- Price per sq. ft.:$395.33
- Monthly HOA dues:$60
About this home
Built in 2023, modern design and a central location converge in this meticulously maintained East Virginia Village townhome. Minutes from Cherry Creek, DTC, Wash Park and downtown, this residence offers exceptional convenience. A welcoming entry opens into a bright living area and stylish kitchen appointed with upgraded cabinetry and abundant storage space. High ceilings, large windows and a thoughtful layout create a serene, light-filled atmosphere throughout. The spacious primary suite impresses with en-suite bath complete with double vanity and a generous walk-in closet. Two spacious secondary bedrooms provide flexibility with space for guests or a home office. Enjoy easy maintenance with a low HOA of $60 per month. A charming exterior, attached two-car garage and plentiful street parking for guests give this residence the comfort and feel of a single-family home. Direct access to a community park with open space, grills and a playground, plus close proximity to Cook Park and Rec Center, ensures outdoor living is always within reach.
Up to $17,500 in grant funds offered through lender. Eligibility, program availability and income restrictions apply. Ask for lender contact information for further details.
Contact an agent
Home facts
- Year built:2023
- Listing ID #:3884702
Rooms and interior
- Bedrooms:3
- Total bathrooms:3
- Full bathrooms:1
- Half bathrooms:1
- Living area:1,328 sq. ft.
Heating and cooling
- Cooling:Central Air
- Heating:Forced Air
Structure and exterior
- Roof:Composition
- Year built:2023
- Building area:1,328 sq. ft.
- Lot area:0.03 Acres
Schools
- High school:Overland
- Middle school:Prairie
- Elementary school:Eastridge
Utilities
- Water:Public
- Sewer:Public Sewer
Finances and disclosures
- Price:$525,000
- Price per sq. ft.:$395.33
- Tax amount:$6,187 (2024)
New listings near 1983 S Poplar Court
- New
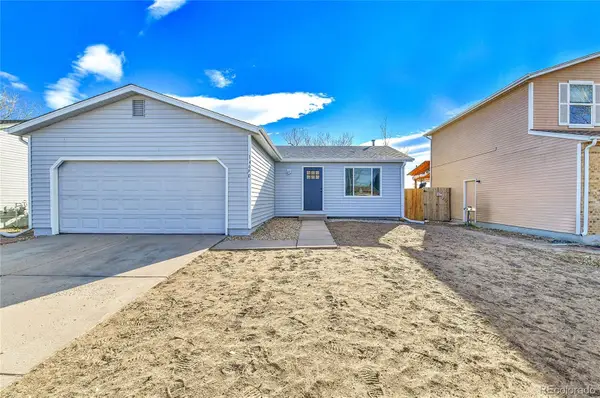 $440,000Active3 beds 2 baths1,616 sq. ft.
$440,000Active3 beds 2 baths1,616 sq. ft.14690 E 43rd Avenue, Denver, CO 80239
MLS# 5058930Listed by: EXIT REALTY DTC, CHERRY CREEK, PIKES PEAK. - Coming Soon
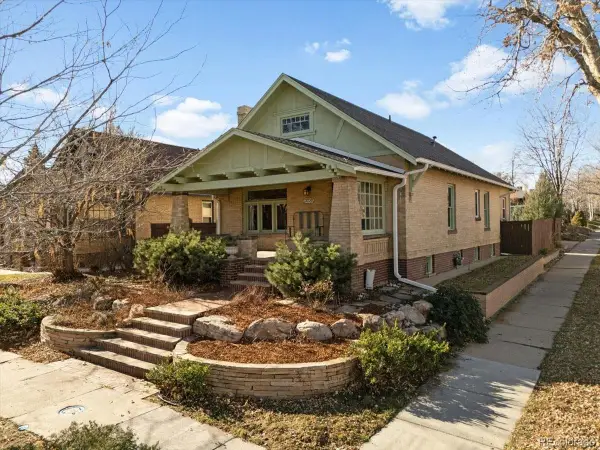 $900,000Coming Soon4 beds 2 baths
$900,000Coming Soon4 beds 2 baths3739 Grove Street, Denver, CO 80211
MLS# 9784533Listed by: RE/MAX PROFESSIONALS - Coming Soon
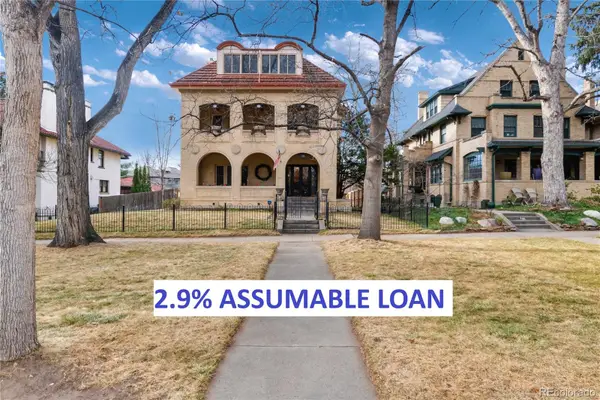 $2,850,000Coming Soon5 beds 5 baths
$2,850,000Coming Soon5 beds 5 baths735 N Williams Street, Denver, CO 80218
MLS# 6259932Listed by: HOMESMART - Coming Soon
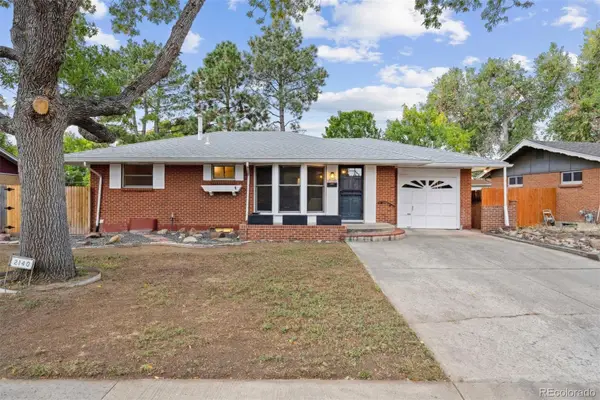 $545,000Coming Soon3 beds 2 baths
$545,000Coming Soon3 beds 2 baths2140 Stacy Drive, Denver, CO 80221
MLS# 5489643Listed by: WEST AND MAIN HOMES INC - New
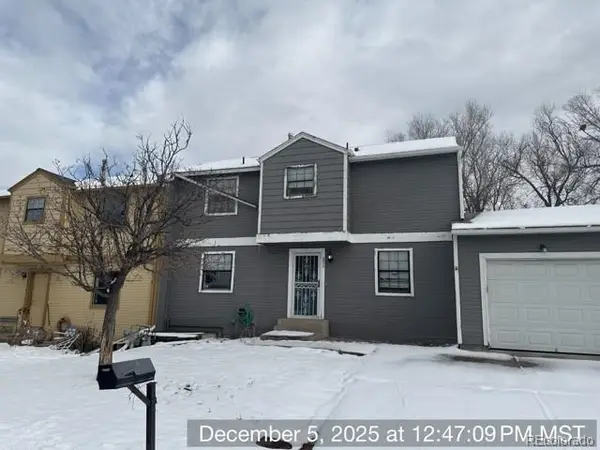 $274,900Active3 beds 2 baths1,486 sq. ft.
$274,900Active3 beds 2 baths1,486 sq. ft.2212 S Decatur Street, Denver, CO 80219
MLS# 3896858Listed by: REAL BROKER, LLC DBA REAL - New
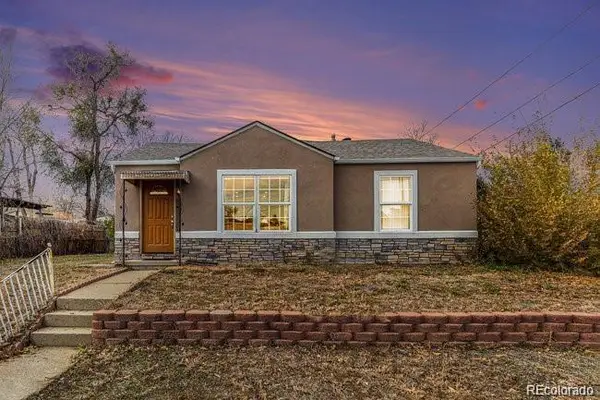 $620,000Active4 beds 2 baths1,395 sq. ft.
$620,000Active4 beds 2 baths1,395 sq. ft.4545 Raritan Street, Denver, CO 80211
MLS# 8629871Listed by: MANCHEGO PROPERTIES - New
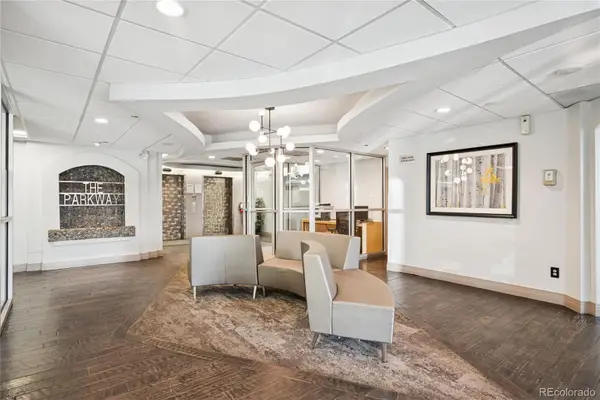 $293,000Active1 beds 1 baths659 sq. ft.
$293,000Active1 beds 1 baths659 sq. ft.601 W 11th Avenue #315, Denver, CO 80204
MLS# 2774361Listed by: LIV SOTHEBY'S INTERNATIONAL REALTY - New
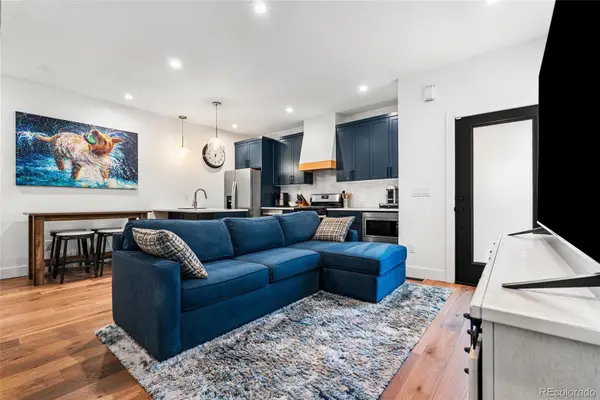 $585,000Active2 beds 4 baths1,162 sq. ft.
$585,000Active2 beds 4 baths1,162 sq. ft.1316 Knox Court #2, Denver, CO 80204
MLS# 5427939Listed by: BERKSHIRE HATHAWAY HOMESERVICES COLORADO REAL ESTATE, LLC - New
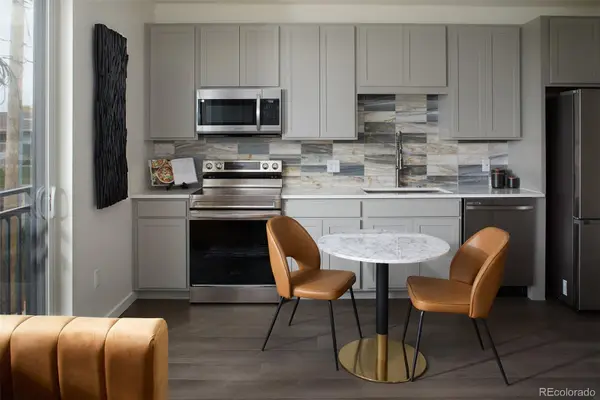 $294,490Active1 beds 1 baths499 sq. ft.
$294,490Active1 beds 1 baths499 sq. ft.1680 N Sheridan Boulevard #C, Denver, CO 80204
MLS# 4584473Listed by: KELLER WILLIAMS ACTION REALTY LLC - New
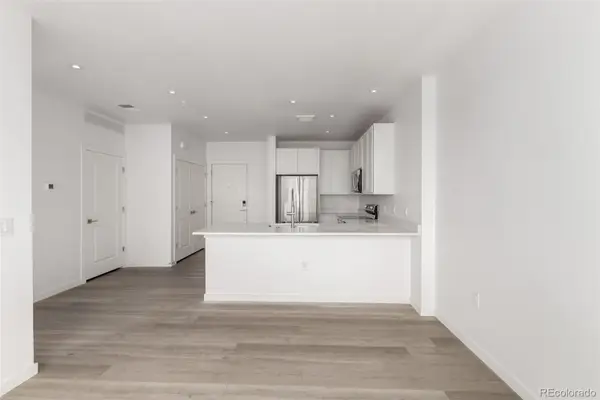 $499,490Active2 beds 2 baths868 sq. ft.
$499,490Active2 beds 2 baths868 sq. ft.1650 N Sheridan #204, Denver, CO 80204
MLS# 6870265Listed by: KELLER WILLIAMS ACTION REALTY LLC
