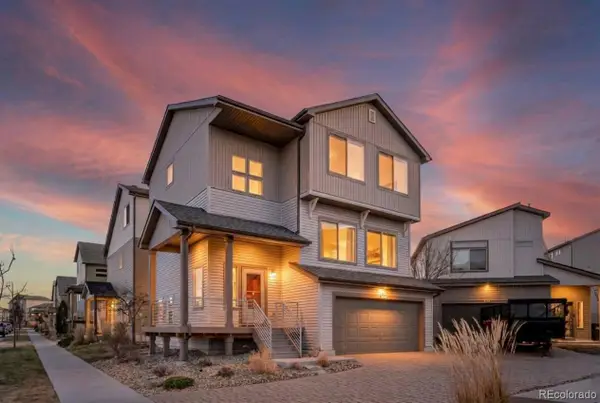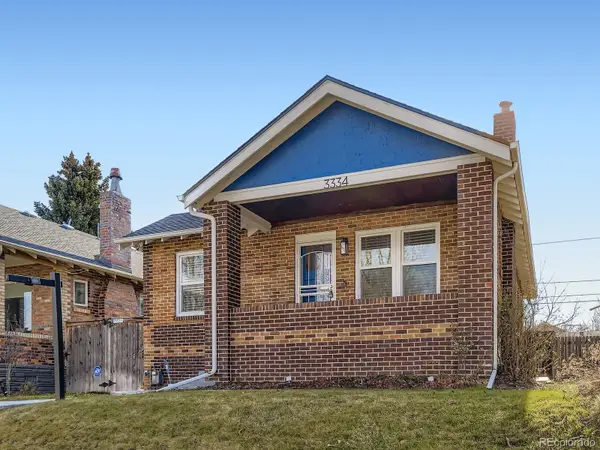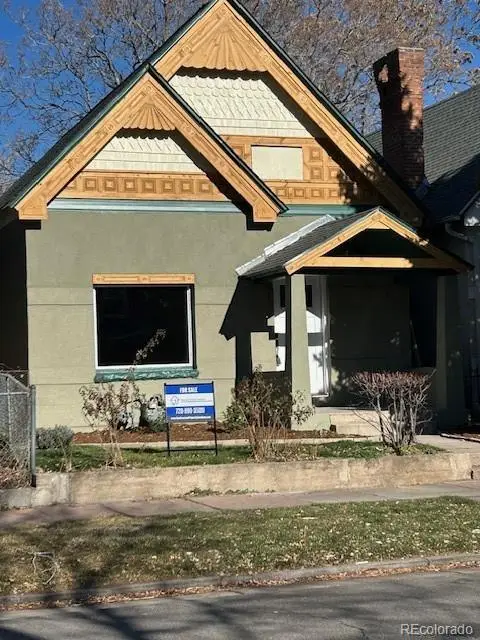2000 Little Raven Street #501, Denver, CO 80202
Local realty services provided by:ERA Shields Real Estate
2000 Little Raven Street #501,Denver, CO 80202
$889,000
- 2 Beds
- 2 Baths
- 1,440 sq. ft.
- Condominium
- Active
Listed by: randy burgessrandy.burges@cbrealty.com,303-883-0007
Office: coldwell banker global luxury denver
MLS#:7257318
Source:ML
Price summary
- Price:$889,000
- Price per sq. ft.:$617.36
- Monthly HOA dues:$1,042
About this home
$10,000 SELLER CONCESSION being offer for loan buydown or other options. Welcome to one of Denver’s most coveted residences in the Flour Mill Lofts, a nationally recognized project developed by preservationist and visionary Dana Crawford—the force behind Union Station, Larimer Square, and much of Denver’s historic revival.
This northwest-facing 5th floor loft offers unobstructed views of the Rocky Mountains and Cuernavaca Park, creating a truly rare and peaceful retreat in the heart of the city. With over 1,400 square feet of light-filled living space, soaring ceilings, and floor-to-ceiling windows, this home blends contemporary elegance with architectural integrity.
Inside, you'll find a gourmet kitchen outfitted with high-end stainless steel appliances, custom cabinetry, granite counters, and a generous eat-in island—perfect for casual mornings or entertaining guests. The open-concept layout flows seamlessly into the expansive living area, complete with a gas fireplace and private balcony for enjoying Colorado’s epic sunsets.
The primary suite functions as a true sanctuary, featuring an en-suite bath, ample closet space, and an attached flex area ideal for a home office or guest lounge. The second bedroom is non-conforming but offers exceptional versatility for a creative studio, library, or overnight visitors. Additional features include two assigned parking spaces, a storage unit, in-unit laundry, and smart upgrades like a Nest thermostat.
Located in the heart of LoDo (Lower Downtown Denver), this boutique building offers direct access to the Platte River trail system, Cuernavaca Park, and Denver’s top destinations—just a short stroll to Union Station, Coors Field, Riverfront Park, and the Lower Highlands (LoHi).
Rarely do homes like this become available in one of Denver’s most historic and architecturally significant buildings. If you’re looking for a one-of-a-kind loft that offers design, location, and legacy, this is the one to see.
Contact an agent
Home facts
- Year built:2000
- Listing ID #:7257318
Rooms and interior
- Bedrooms:2
- Total bathrooms:2
- Living area:1,440 sq. ft.
Heating and cooling
- Cooling:Central Air
- Heating:Forced Air
Structure and exterior
- Year built:2000
- Building area:1,440 sq. ft.
Schools
- High school:East
- Middle school:Whittier E-8
- Elementary school:Cole Arts And Science Academy
Utilities
- Water:Public
- Sewer:Public Sewer
Finances and disclosures
- Price:$889,000
- Price per sq. ft.:$617.36
- Tax amount:$4,602 (2024)
New listings near 2000 Little Raven Street #501
- New
 $450,000Active3 beds 4 baths2,260 sq. ft.
$450,000Active3 beds 4 baths2,260 sq. ft.19096 E 55th Avenue, Denver, CO 80249
MLS# 7782308Listed by: BROKERS GUILD REAL ESTATE - Coming Soon
 $3,480,000Coming Soon5 beds 7 baths
$3,480,000Coming Soon5 beds 7 baths267 S Clermont Street, Denver, CO 80246
MLS# 7445937Listed by: LIV SOTHEBY'S INTERNATIONAL REALTY - New
 $175,000Active1 beds 1 baths701 sq. ft.
$175,000Active1 beds 1 baths701 sq. ft.8555 Fairmount Drive #H106, Denver, CO 80247
MLS# 6919736Listed by: KELLER WILLIAMS INTEGRITY REAL ESTATE LLC - Coming Soon
 $300,000Coming Soon2 beds 2 baths
$300,000Coming Soon2 beds 2 baths1435 S Galena Way #202, Denver, CO 80247
MLS# 5251992Listed by: REAL BROKER, LLC DBA REAL - New
 $1,350,000Active4 beds 4 baths2,402 sq. ft.
$1,350,000Active4 beds 4 baths2,402 sq. ft.3334 W 37th Avenue, Denver, CO 80211
MLS# 2059635Listed by: LPT REALTY - Coming Soon
 $229,000Coming Soon1 beds 1 baths
$229,000Coming Soon1 beds 1 baths1020 15th Street #13K, Denver, CO 80202
MLS# 7709420Listed by: CENTURY 21 TRENKA REAL ESTATE - New
 $460,000Active3 beds 2 baths1,600 sq. ft.
$460,000Active3 beds 2 baths1,600 sq. ft.960 W 79th Place, Denver, CO 80221
MLS# 4665905Listed by: AMERICAN PROPERTY SOLUTIONS - New
 $439,000Active1 beds 1 baths1,105 sq. ft.
$439,000Active1 beds 1 baths1,105 sq. ft.729 W 1st Avenue, Denver, CO 80223
MLS# 7319081Listed by: AMERICAN PROPERTY SOLUTIONS - New
 $2,250,000Active5 beds 5 baths4,266 sq. ft.
$2,250,000Active5 beds 5 baths4,266 sq. ft.19 S Jackson Street, Denver, CO 80209
MLS# 6313310Listed by: BLVD REAL ESTATE GROUP, LLC - New
 $485,000Active3 beds 2 baths1,650 sq. ft.
$485,000Active3 beds 2 baths1,650 sq. ft.7946 Joan Drive, Denver, CO 80221
MLS# 2889529Listed by: INVALESCO REAL ESTATE
