Local realty services provided by:ERA Teamwork Realty
Listed by: jane brennan, beckett brennanjbrennan@livsothebysrealty.com,303-807-0135
Office: liv sotheby's international realty
MLS#:7864178
Source:ML
Price summary
- Price:$760,000
- Price per sq. ft.:$571
- Monthly HOA dues:$803
About this home
This thoughtfully transformed residence offers an elegant, modern lifestyle, surrounded by breathtaking views and sophisticated finishes throughout. Recent upgrades include a newly designed gourmet kitchen, two updated bathrooms, new carpeting, and all-new high-end appliances—creating a sleek, upscale aesthetic from top to bottom. The chef’s kitchen is a standout, featuring quartz countertops, a stylish tile backsplash, designer lighting, and premium appliances including an LG refrigerator, GE gas range, and Bosch dishwasher. The center island doubles as a breakfast bar—ideal for both everyday living and effortless entertaining.
The Great Room stuns with floor-to-ceiling windows and a fabulous balcony showcasing sweeping city views. A luxurious Primary Suite offers the same stunning view, along with new carpet and a fully renovated spa-inspired bathroom with quartz surfaces, glass tile, and contemporary hardware. Additional highlights include a beautifully updated powder room, a spacious laundry room with new Miele washer and dryer, and a versatile second en-suite bedroom—perfect for guests, a home office, or a personal retreat. Step outside to your expansive private terrace to take in panoramic views of the Denver skyline and gorgeous Colorado sunsets. Located in One Lincoln Park, a boutique luxury high-rise, residents enjoy resort-style amenities: an infinity-edge pool, hot tub, indoor/outdoor fireplace lounge, BBQ area, resident lounge with catering kitchen, and 24/7 concierge service. All this, just steps from the city’s best dining, shopping, entertainment, and cultural venues in Uptown, LoDo, RINO and along the 16th Street Mall. This is city living at its finest.
Contact an agent
Home facts
- Year built:2006
- Listing ID #:7864178
Rooms and interior
- Bedrooms:2
- Total bathrooms:3
- Full bathrooms:2
- Half bathrooms:1
- Living area:1,331 sq. ft.
Heating and cooling
- Cooling:Central Air
- Heating:Forced Air, Natural Gas
Structure and exterior
- Roof:Metal
- Year built:2006
- Building area:1,331 sq. ft.
- Lot area:0.53 Acres
Schools
- High school:East
- Middle school:Mcauliffe Manual
- Elementary school:Gilpin
Utilities
- Water:Public
- Sewer:Public Sewer
Finances and disclosures
- Price:$760,000
- Price per sq. ft.:$571
- Tax amount:$3,783 (2024)
New listings near 2001 Lincoln Street #1810
- New
 $425,000Active1 beds 1 baths832 sq. ft.
$425,000Active1 beds 1 baths832 sq. ft.1521 Central Street #1D, Denver, CO 80211
MLS# 1884124Listed by: HUNTINGTON PROPERTIES LLC - Open Sat, 2 to 4pmNew
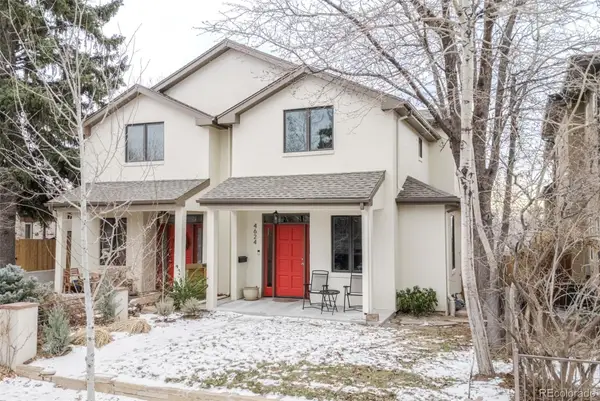 $1,189,000Active4 beds 4 baths3,280 sq. ft.
$1,189,000Active4 beds 4 baths3,280 sq. ft.4624 W Moncrieff Place, Denver, CO 80212
MLS# 3584409Listed by: COMPASS COLORADO, LLC - BOULDER - New
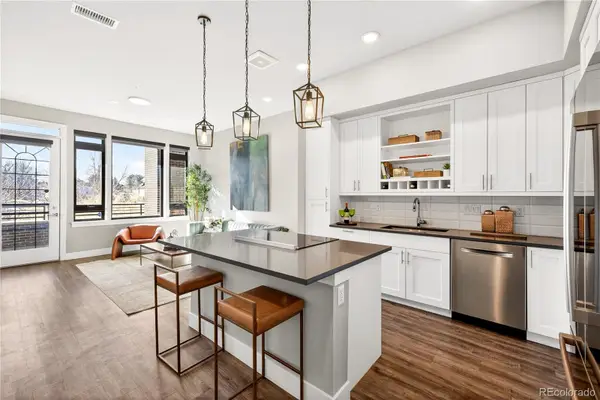 $500,000Active1 beds 2 baths988 sq. ft.
$500,000Active1 beds 2 baths988 sq. ft.6618 E Lowry Boulevard #110, Denver, CO 80230
MLS# 5251591Listed by: YOUR CASTLE REALTY LLC - New
 $900,000Active5 beds 3 baths2,560 sq. ft.
$900,000Active5 beds 3 baths2,560 sq. ft.3656 S Forest Way, Denver, CO 80237
MLS# 6626395Listed by: JDI INVESTMENTS - Coming Soon
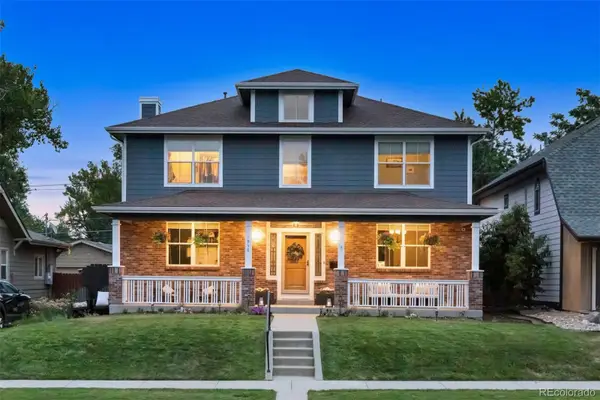 $1,500,000Coming Soon4 beds 4 baths
$1,500,000Coming Soon4 beds 4 baths1950 S Gilpin Street, Denver, CO 80210
MLS# 9674375Listed by: LIV SOTHEBY'S INTERNATIONAL REALTY - New
 $175,000Active2 beds 1 baths793 sq. ft.
$175,000Active2 beds 1 baths793 sq. ft.2190 S Holly Street #116, Denver, CO 80222
MLS# 3168898Listed by: REAL BROKER, LLC DBA REAL - New
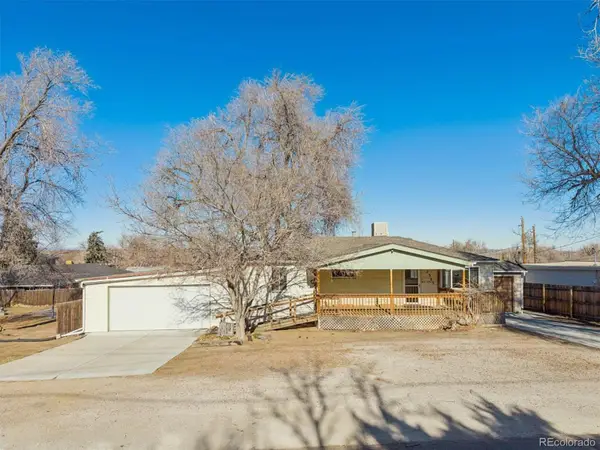 $549,900Active5 beds 2 baths1,819 sq. ft.
$549,900Active5 beds 2 baths1,819 sq. ft.3503 W 53rd Avenue, Denver, CO 80221
MLS# 7262772Listed by: HOMESMART REALTY - New
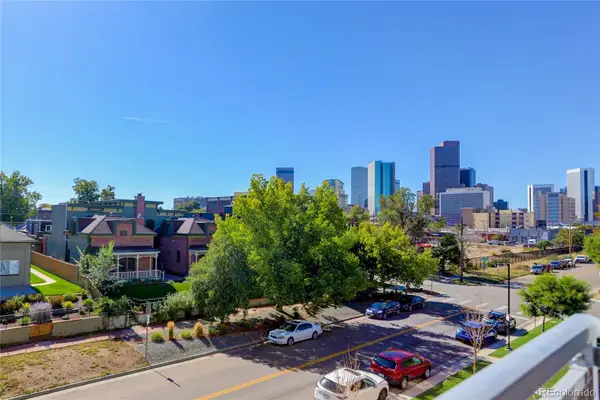 $599,900Active2 beds 2 baths1,280 sq. ft.
$599,900Active2 beds 2 baths1,280 sq. ft.2525 Arapahoe Street #206, Denver, CO 80205
MLS# 4628782Listed by: COLDWELL BANKER REALTY 24 - Coming Soon
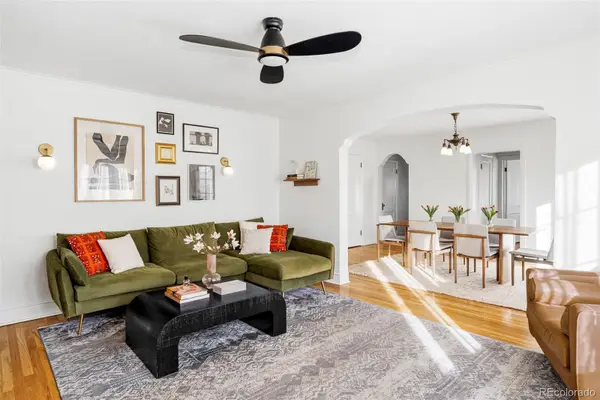 $475,000Coming Soon2 beds 1 baths
$475,000Coming Soon2 beds 1 baths1369 N Downing Street #4, Denver, CO 80218
MLS# 6461302Listed by: CAMBER REALTY, LTD - New
 $470,000Active2 beds 2 baths1,140 sq. ft.
$470,000Active2 beds 2 baths1,140 sq. ft.1699 N Downing Street #309, Denver, CO 80218
MLS# 6898456Listed by: RITTNER REALTY INC

