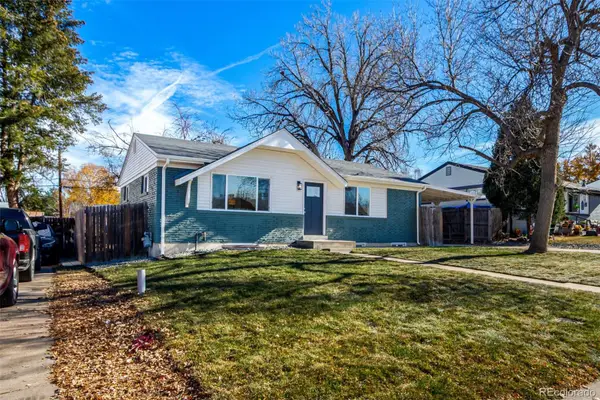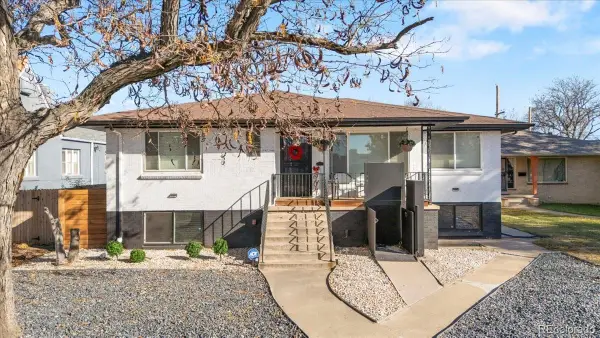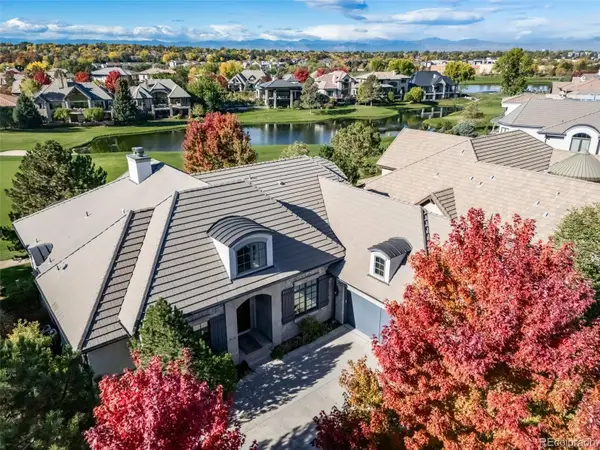2001 Lincoln Street #3223, Denver, CO 80202
Local realty services provided by:RONIN Real Estate Professionals ERA Powered
Listed by: elise losassoelise.losasso@theagencyre.com,303-667-3461
Office: the agency - denver
MLS#:4821933
Source:ML
Price summary
- Price:$4,750,000
- Price per sq. ft.:$1,146.24
- Monthly HOA dues:$2,369
About this home
Experience luxurious city living in this unparalleled penthouse with a magnificently designed interior. Located on the top floor of the prestigious and highly sought after residential high rise of One Lincoln Park, this fully furnished residence echoes the aesthetics of a Manhattan penthouse on the Upper East Side. Custom-designed and built from the ground up, every detail of this home has been meticulously conceived and executed to perfection making this a world-class residence in the sky. The home offers 3 large bedrooms, 4 bathrooms and over 4,000 square feet of high-end living that reflects a passion for quality and comfort. Floor-to-ceiling windows flood the space with natural light and are framed with gorgeous sheers and drapery, all of which are remote controlled for convenience and style. Take in the breathtaking wrap around views of the city and mountains with rare, dual terraces. Enjoy all the exquisite customizations such as gold and silver leaf domes, several stunning book-matched marble slabs in the kitchen and bathrooms, 13 foot kitchen island, repurposed antiques from the around the world as well as the City of Denver such as vanities and door sets, Swarovski crystal and Venetian glass chandeliers, imported exotic tiles and vein cut marble planking laid on your floors, state-of-the-art trim work and custom cherry closets…the list goes on and on! This penthouse is perfect for any city dweller to either live as privately as they wish or to entertain weekly. Located in the heart of the city, you can walk to the best shops and restaurants Denver has to offer or take the train over to Coors field/McGregor Square for a day of fun! The building amenities are five star and include keyed elevators, 24/7 front desk concierge, pool, hot tub/spa, garden space, co-working space, clubhouse, fitness center, bike storage, on site manager, security, four parking spaces and 3 different storage areas. We look forward to touring you through this masterpiece!
Contact an agent
Home facts
- Year built:2006
- Listing ID #:4821933
Rooms and interior
- Bedrooms:3
- Total bathrooms:4
- Full bathrooms:2
- Half bathrooms:1
- Living area:4,144 sq. ft.
Heating and cooling
- Cooling:Central Air
- Heating:Forced Air
Structure and exterior
- Roof:Metal
- Year built:2006
- Building area:4,144 sq. ft.
Schools
- High school:East
- Middle school:Bruce Randolph
- Elementary school:Gilpin
Utilities
- Sewer:Public Sewer
Finances and disclosures
- Price:$4,750,000
- Price per sq. ft.:$1,146.24
- Tax amount:$15,951 (2023)
New listings near 2001 Lincoln Street #3223
- New
 $400,000Active2 beds 1 baths1,064 sq. ft.
$400,000Active2 beds 1 baths1,064 sq. ft.3563 Leyden Street, Denver, CO 80207
MLS# 4404424Listed by: KELLER WILLIAMS REALTY URBAN ELITE - New
 $717,800Active3 beds 4 baths2,482 sq. ft.
$717,800Active3 beds 4 baths2,482 sq. ft.8734 Martin Luther King Boulevard, Denver, CO 80238
MLS# 6313682Listed by: EQUITY COLORADO REAL ESTATE - New
 $535,000Active4 beds 3 baths1,992 sq. ft.
$535,000Active4 beds 3 baths1,992 sq. ft.1760 S Dale Court, Denver, CO 80219
MLS# 7987632Listed by: COMPASS - DENVER - New
 $999,000Active6 beds 4 baths2,731 sq. ft.
$999,000Active6 beds 4 baths2,731 sq. ft.4720 Federal Boulevard, Denver, CO 80211
MLS# 4885779Listed by: KELLER WILLIAMS REALTY URBAN ELITE - New
 $559,900Active2 beds 1 baths920 sq. ft.
$559,900Active2 beds 1 baths920 sq. ft.4551 Utica Street, Denver, CO 80212
MLS# 2357508Listed by: HETER AND COMPANY INC - New
 $2,600,000Active5 beds 6 baths7,097 sq. ft.
$2,600,000Active5 beds 6 baths7,097 sq. ft.9126 E Wesley Avenue, Denver, CO 80231
MLS# 6734740Listed by: EXP REALTY, LLC - New
 $799,000Active3 beds 4 baths1,759 sq. ft.
$799,000Active3 beds 4 baths1,759 sq. ft.1236 Quitman Street, Denver, CO 80204
MLS# 8751708Listed by: KELLER WILLIAMS REALTY DOWNTOWN LLC - New
 $625,000Active2 beds 2 baths1,520 sq. ft.
$625,000Active2 beds 2 baths1,520 sq. ft.1209 S Pennsylvania Street, Denver, CO 80210
MLS# 1891228Listed by: HOLLERMEIER REALTY - New
 $375,000Active1 beds 1 baths819 sq. ft.
$375,000Active1 beds 1 baths819 sq. ft.2500 Walnut Street #306, Denver, CO 80205
MLS# 2380483Listed by: K.O. REAL ESTATE - New
 $699,990Active2 beds 2 baths1,282 sq. ft.
$699,990Active2 beds 2 baths1,282 sq. ft.4157 Wyandot Street, Denver, CO 80211
MLS# 6118631Listed by: KELLER WILLIAMS REALTY DOWNTOWN LLC
