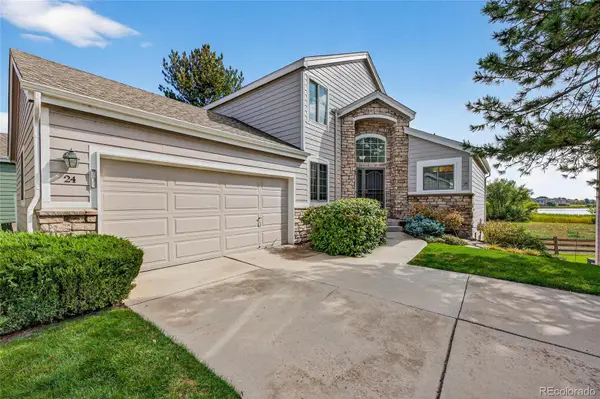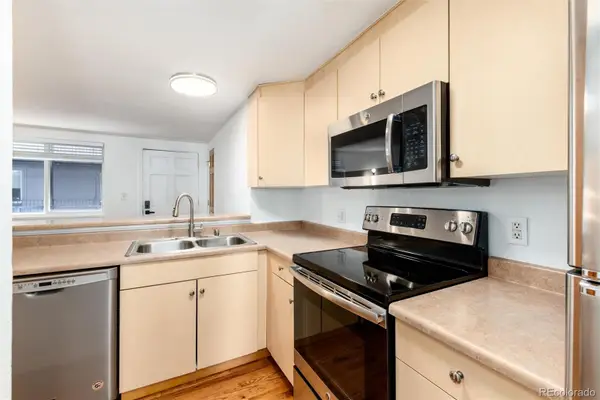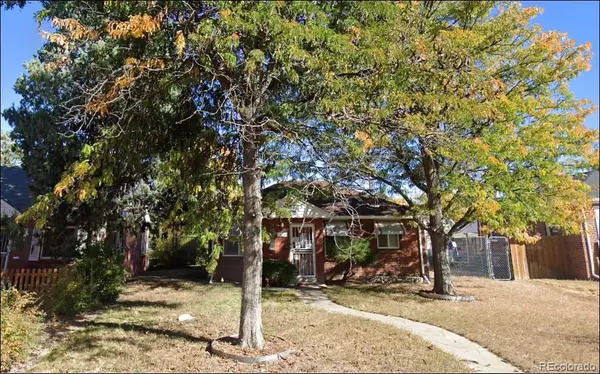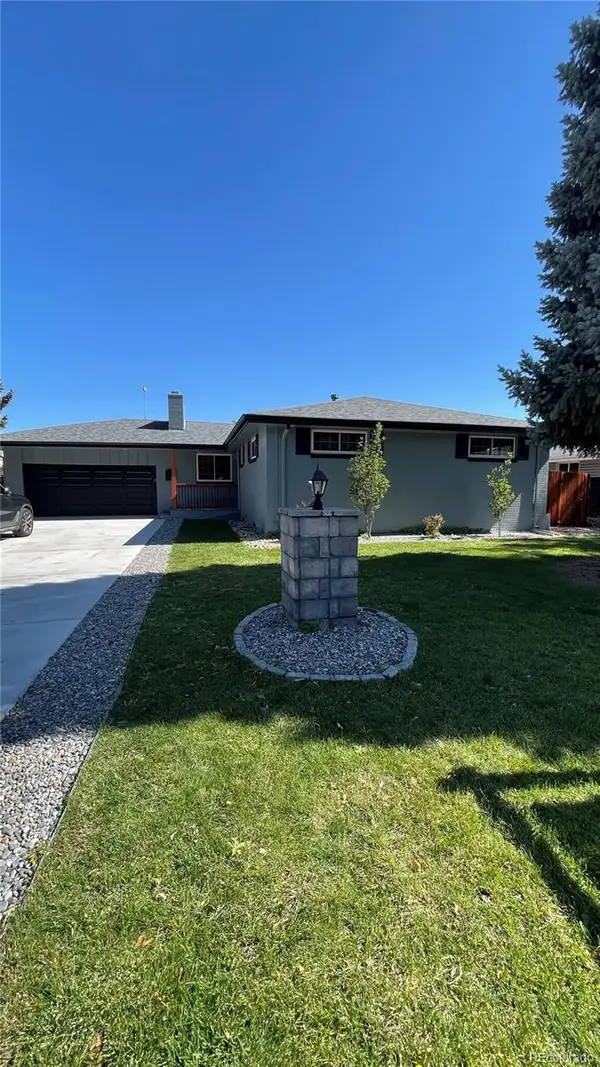2001 Lincoln Street #722, Denver, CO 80202
Local realty services provided by:LUX Real Estate Company ERA Powered
Listed by:leisa sollenbergerlsollenberger@LIVsothebysrealty.com,303-304-9383
Office:liv sotheby's international realty
MLS#:7400644
Source:ML
Price summary
- Price:$750,000
- Price per sq. ft.:$473.78
- Monthly HOA dues:$800
About this home
BEST VALUE in One Lincoln Park.. TWO DEEDED PARKING SPACES!!!! Fabulous and sunny condo at One Lincoln Park- one of Downtown Denver's most luxurious buildings! As one of the largest layouts this 7th floor residence features two bedrooms, two and a half bathrooms, plus an office! Work from home life couldn't be easier. Enjoy entertaining in the large kitchen complete with quartz countertops, solid wood cabinetry, subway tile backsplash, farmhouse sink, stemware racks, stainless steel appliances and designer pendant lighting! There is plenty of room at the eat up bar and a large dining area to host guests. Two spacious bedrooms- both with en-suite bathrooms and large walk-in closets. Master bathroom suite features dual vanity, soaking tub, tile floors, granite countertops and oversized shower. Dark wide-planked hardwood floors throughout entire condo and ample storage in the laundry room and entryway closet. You'll love the East facing floor to ceiling windows in living area and wrap-around terrace! The office has custom french doors. Additional powder bath with gorgeous penny tile flooring, custom wallpaper, custom lighting and plumbing fixtures. One Lincoln Park offers its residents an unmatched lifestyle with amenities galore including owners club lounge with wifi, infinity pool and hot tub, grilling area, fitness center, club room and 24 hour lobby attendant. Two premium deeded parking spaces and additional storage also included.
Contact an agent
Home facts
- Year built:2006
- Listing ID #:7400644
Rooms and interior
- Bedrooms:2
- Total bathrooms:3
- Full bathrooms:2
- Half bathrooms:1
- Living area:1,583 sq. ft.
Heating and cooling
- Cooling:Central Air
- Heating:Forced Air, Natural Gas
Structure and exterior
- Roof:Metal
- Year built:2006
- Building area:1,583 sq. ft.
Schools
- High school:East
- Middle school:Whittier E-8
- Elementary school:Whittier E-8
Utilities
- Water:Public
- Sewer:Public Sewer
Finances and disclosures
- Price:$750,000
- Price per sq. ft.:$473.78
- Tax amount:$3,773 (2022)
New listings near 2001 Lincoln Street #722
 $650,000Active5 beds 3 baths2,222 sq. ft.
$650,000Active5 beds 3 baths2,222 sq. ft.4090 W Wagon Trail Drive, Littleton, CO 80123
MLS# IR1041886Listed by: EXP REALTY LLC- New
 $819,900Active4 beds 4 baths3,057 sq. ft.
$819,900Active4 beds 4 baths3,057 sq. ft.7400 W Grant Ranch Boulevard #24, Littleton, CO 80123
MLS# 6185974Listed by: BROKERS GUILD HOMES - New
 $182,500Active1 beds 1 baths468 sq. ft.
$182,500Active1 beds 1 baths468 sq. ft.336 N Grant Street #303, Denver, CO 80203
MLS# 6890141Listed by: STEADMAN REAL ESTATE, LLC - New
 $375,000Active2 beds 1 baths774 sq. ft.
$375,000Active2 beds 1 baths774 sq. ft.1558 Spruce Street, Denver, CO 80220
MLS# 5362991Listed by: LEGACY 100 REAL ESTATE PARTNERS LLC - Coming Soon
 $699,000Coming Soon4 beds 2 baths
$699,000Coming Soon4 beds 2 baths3819 Jason Street, Denver, CO 80211
MLS# 3474780Listed by: COMPASS - DENVER - New
 $579,000Active2 beds 1 baths804 sq. ft.
$579,000Active2 beds 1 baths804 sq. ft.3217 1/2 N Osage Street, Denver, CO 80211
MLS# 9751384Listed by: HOMESMART REALTY - New
 $579,000Active2 beds 1 baths804 sq. ft.
$579,000Active2 beds 1 baths804 sq. ft.3217 N Osage Street, Denver, CO 80211
MLS# 4354641Listed by: HOMESMART REALTY - New
 $3,495,000Active4 beds 5 baths3,710 sq. ft.
$3,495,000Active4 beds 5 baths3,710 sq. ft.3080 E Flora Place, Denver, CO 80210
MLS# 4389434Listed by: CORKEN + COMPANY REAL ESTATE GROUP, LLC - New
 $549,000Active2 beds 2 baths703 sq. ft.
$549,000Active2 beds 2 baths703 sq. ft.2632 W 37th Avenue, Denver, CO 80211
MLS# 5445676Listed by: KHAYA REAL ESTATE LLC - New
 $1,150,000Active5 beds 4 baths3,004 sq. ft.
$1,150,000Active5 beds 4 baths3,004 sq. ft.3630 S Hillcrest Drive, Denver, CO 80237
MLS# 7188756Listed by: HOMESMART
