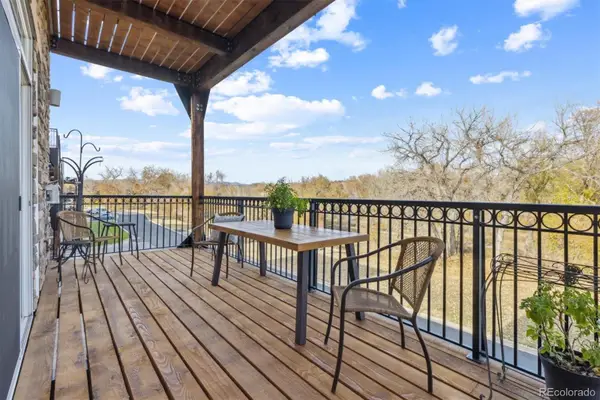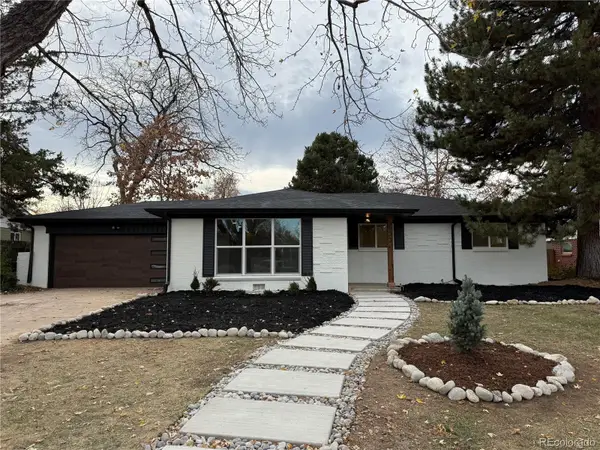201 S King Street, Denver, CO 80219
Local realty services provided by:ERA Shields Real Estate
201 S King Street,Denver, CO 80219
$509,900
- 3 Beds
- 2 Baths
- 1,409 sq. ft.
- Single family
- Active
Listed by: harvey | guy homes team720-702-3847
Office: re/max of cherry creek
MLS#:4539428
Source:ML
Price summary
- Price:$509,900
- Price per sq. ft.:$361.89
About this home
An entirely reimagined home in Southwest Denver’s Barnum Neighborhood. Situated on a spacious corner lot, vaulted ceilings crown the home’s interior as uninterrupted natural light traverses its seamless flow from the living and dining areas into a galley-style kitchen adorned with open-shelves, dazzling crisp white cabinetry and sleek stainless-steel appliances. A secluded home office bookends the home with an adjacent full-bath and laundry, as well as a sliding-glass door that opens onto the fenced-in backyard. The primary bedroom is thoughtfully located just off the living room, and a secondary bedroom for family or guests is near the dining room. Additional living space continues in the finished basement where there is an extra living room and a convenient ½-bath and storage. This space could also make a primary suite boasting an egress window and closet. The backyard is an outdoor urban retreat with a manicured lawn, storage shed, raised garden beds and fruit-bearing trees. Close proximity to the neighborhood’s scenic Weir Gulch Park and Weir Gulch Trail, perfect for outdoor enthusiasts; and to Lakewood’s Belmar Shopping District for dining, retail and entertainment. Buyer to assume solar loan at closing.
Contact an agent
Home facts
- Year built:1925
- Listing ID #:4539428
Rooms and interior
- Bedrooms:3
- Total bathrooms:2
- Full bathrooms:1
- Half bathrooms:1
- Living area:1,409 sq. ft.
Heating and cooling
- Cooling:Central Air
- Heating:Forced Air, Natural Gas
Structure and exterior
- Roof:Composition
- Year built:1925
- Building area:1,409 sq. ft.
- Lot area:0.22 Acres
Schools
- High school:KIPP Denver Collegiate High School
- Middle school:Kepner
- Elementary school:Barnum
Utilities
- Water:Public
- Sewer:Public Sewer
Finances and disclosures
- Price:$509,900
- Price per sq. ft.:$361.89
- Tax amount:$2,506 (2024)
New listings near 201 S King Street
- New
 $725,000Active5 beds 3 baths2,444 sq. ft.
$725,000Active5 beds 3 baths2,444 sq. ft.6851 E Iliff Place, Denver, CO 80224
MLS# 2417153Listed by: HIGH RIDGE REALTY - New
 $500,000Active2 beds 3 baths2,195 sq. ft.
$500,000Active2 beds 3 baths2,195 sq. ft.6000 W Floyd Avenue #212, Denver, CO 80227
MLS# 3423501Listed by: EQUITY COLORADO REAL ESTATE - New
 $889,000Active2 beds 2 baths1,445 sq. ft.
$889,000Active2 beds 2 baths1,445 sq. ft.4735 W 38th Avenue, Denver, CO 80212
MLS# 8154528Listed by: LIVE.LAUGH.DENVER. REAL ESTATE GROUP - New
 $798,000Active3 beds 2 baths2,072 sq. ft.
$798,000Active3 beds 2 baths2,072 sq. ft.2842 N Glencoe Street, Denver, CO 80207
MLS# 2704555Listed by: COMPASS - DENVER - New
 $820,000Active5 beds 5 baths2,632 sq. ft.
$820,000Active5 beds 5 baths2,632 sq. ft.944 Ivanhoe Street, Denver, CO 80220
MLS# 6464709Listed by: SARA SELLS COLORADO - New
 $400,000Active5 beds 2 baths1,924 sq. ft.
$400,000Active5 beds 2 baths1,924 sq. ft.301 W 78th Place, Denver, CO 80221
MLS# 7795349Listed by: KELLER WILLIAMS PREFERRED REALTY - Coming Soon
 $924,900Coming Soon5 beds 4 baths
$924,900Coming Soon5 beds 4 baths453 S Oneida Way, Denver, CO 80224
MLS# 8656263Listed by: BROKERS GUILD HOMES - Coming Soon
 $360,000Coming Soon2 beds 2 baths
$360,000Coming Soon2 beds 2 baths9850 W Stanford Avenue #D, Littleton, CO 80123
MLS# 5719541Listed by: COLDWELL BANKER REALTY 18 - New
 $375,000Active2 beds 2 baths1,044 sq. ft.
$375,000Active2 beds 2 baths1,044 sq. ft.8755 W Berry Avenue #201, Littleton, CO 80123
MLS# 2529716Listed by: KENTWOOD REAL ESTATE CHERRY CREEK - New
 $525,000Active3 beds 2 baths1,335 sq. ft.
$525,000Active3 beds 2 baths1,335 sq. ft.3678 S Newland Street, Denver, CO 80235
MLS# 3623827Listed by: NAV REAL ESTATE
