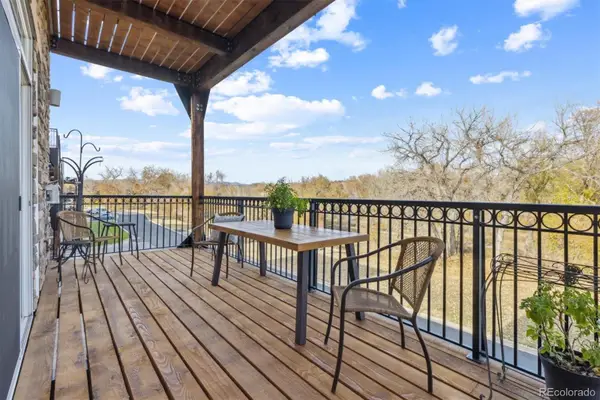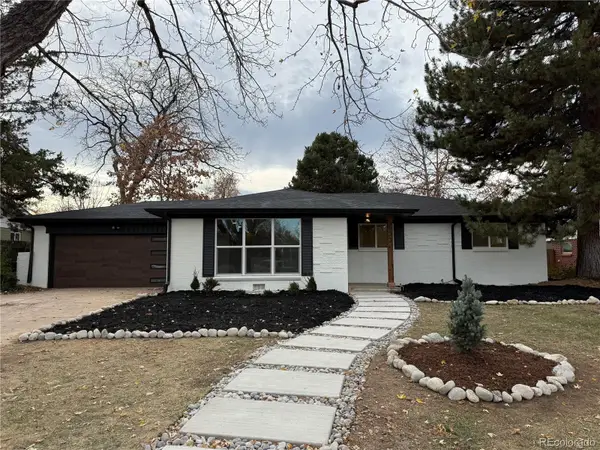2011 S Vallejo Street, Denver, CO 80223
Local realty services provided by:ERA New Age
Listed by: kristen le peau, steve le peauKristen@LePeauTeam.com,303-520-6272
Office: compass - denver
MLS#:8980570
Source:ML
Price summary
- Price:$415,000
- Price per sq. ft.:$221.69
About this home
This property qualifies for a 5K grant and 100% financing which can cover closing costs and/or buying down the rate. Please reach out to listing agent for details. Property is zoned to allow an ADU.
Situated on a stunning .18-acre lot in sought-after College View, this thoughtfully updated home features an open floor plan flooded with light, new red oak hardwood floors, custom paint and 3 spacious main floor bedrooms. The full unfinished basement with new egress windows and updated electrical panel awaits your personal dream design. Enjoy peace of mind with a new tankless water heater (2025), Bonnaire swamp cooler (2023), attic insulation (2018) and renovated exterior with updated insulation, 1/2" plywood sheathing, James Hardie siding, trim and soffit. Enjoy the beautifully landscaped yard with native grasses, wildflowers and Honeycrisp apple, pear, chokecherry and bur oak trees, all enclosed with new fencing and full-span steel gates. A backyard underground electric line allows for garage, ADU and/or back patio development without overhead obstruction. Established trees in the front yard add to the landscaping ambience with succession towards energy efficiency. Convenient location near local restaurants, coffee shops, Levitt Pavilion, Ruby Hill Park and neighborhood amenities. This must see home offers move right in living and incredible investment opportunity all in one! Schedule a showing today!
Contact an agent
Home facts
- Year built:1972
- Listing ID #:8980570
Rooms and interior
- Bedrooms:3
- Total bathrooms:1
- Full bathrooms:1
- Living area:1,872 sq. ft.
Heating and cooling
- Cooling:Evaporative Cooling
- Heating:Forced Air
Structure and exterior
- Roof:Composition
- Year built:1972
- Building area:1,872 sq. ft.
- Lot area:0.18 Acres
Schools
- High school:Abraham Lincoln
- Middle school:Grant
- Elementary school:Schmitt
Utilities
- Water:Public
- Sewer:Public Sewer
Finances and disclosures
- Price:$415,000
- Price per sq. ft.:$221.69
- Tax amount:$1,965 (2024)
New listings near 2011 S Vallejo Street
- New
 $725,000Active5 beds 3 baths2,444 sq. ft.
$725,000Active5 beds 3 baths2,444 sq. ft.6851 E Iliff Place, Denver, CO 80224
MLS# 2417153Listed by: HIGH RIDGE REALTY - New
 $500,000Active2 beds 3 baths2,195 sq. ft.
$500,000Active2 beds 3 baths2,195 sq. ft.6000 W Floyd Avenue #212, Denver, CO 80227
MLS# 3423501Listed by: EQUITY COLORADO REAL ESTATE - New
 $889,000Active2 beds 2 baths1,445 sq. ft.
$889,000Active2 beds 2 baths1,445 sq. ft.4735 W 38th Avenue, Denver, CO 80212
MLS# 8154528Listed by: LIVE.LAUGH.DENVER. REAL ESTATE GROUP - New
 $798,000Active3 beds 2 baths2,072 sq. ft.
$798,000Active3 beds 2 baths2,072 sq. ft.2842 N Glencoe Street, Denver, CO 80207
MLS# 2704555Listed by: COMPASS - DENVER - New
 $820,000Active5 beds 5 baths2,632 sq. ft.
$820,000Active5 beds 5 baths2,632 sq. ft.944 Ivanhoe Street, Denver, CO 80220
MLS# 6464709Listed by: SARA SELLS COLORADO - New
 $400,000Active5 beds 2 baths1,924 sq. ft.
$400,000Active5 beds 2 baths1,924 sq. ft.301 W 78th Place, Denver, CO 80221
MLS# 7795349Listed by: KELLER WILLIAMS PREFERRED REALTY - Coming Soon
 $924,900Coming Soon5 beds 4 baths
$924,900Coming Soon5 beds 4 baths453 S Oneida Way, Denver, CO 80224
MLS# 8656263Listed by: BROKERS GUILD HOMES - Coming Soon
 $360,000Coming Soon2 beds 2 baths
$360,000Coming Soon2 beds 2 baths9850 W Stanford Avenue #D, Littleton, CO 80123
MLS# 5719541Listed by: COLDWELL BANKER REALTY 18 - New
 $375,000Active2 beds 2 baths1,044 sq. ft.
$375,000Active2 beds 2 baths1,044 sq. ft.8755 W Berry Avenue #201, Littleton, CO 80123
MLS# 2529716Listed by: KENTWOOD REAL ESTATE CHERRY CREEK - New
 $525,000Active3 beds 2 baths1,335 sq. ft.
$525,000Active3 beds 2 baths1,335 sq. ft.3678 S Newland Street, Denver, CO 80235
MLS# 3623827Listed by: NAV REAL ESTATE
