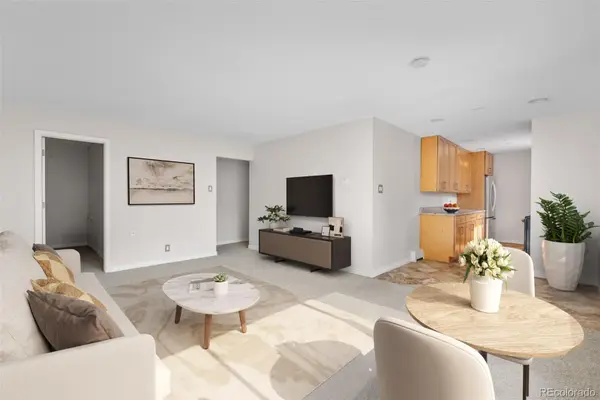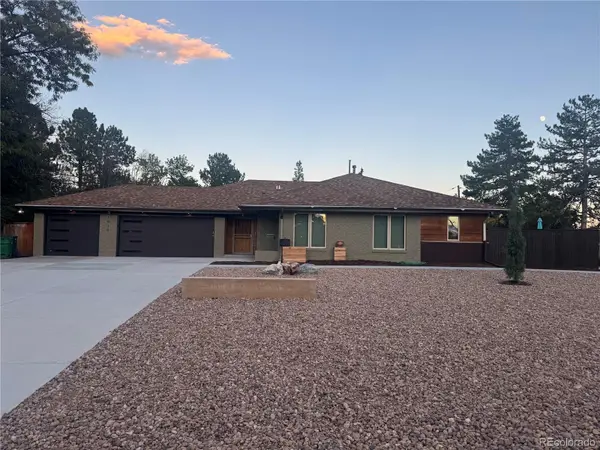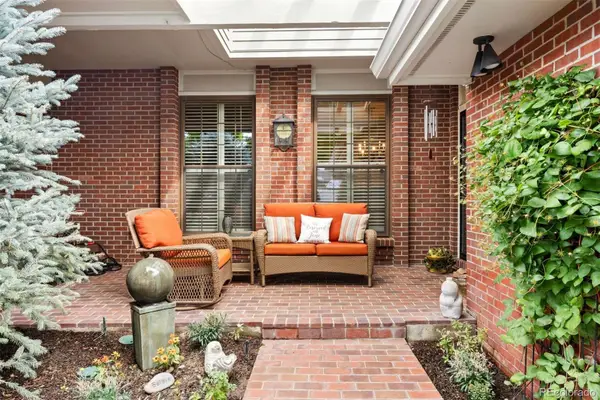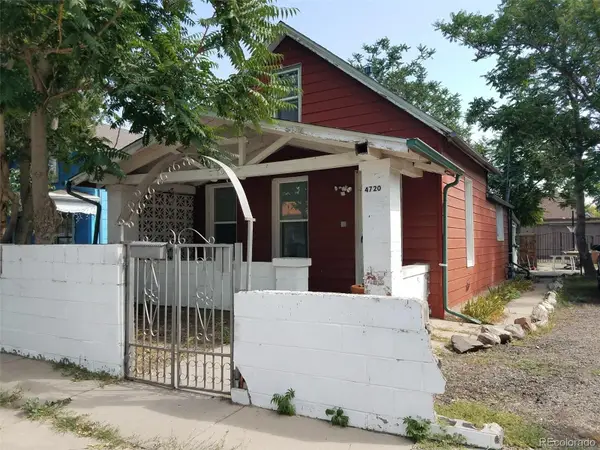2020 Arapahoe Street #860, Denver, CO 80205
Local realty services provided by:LUX Real Estate Company ERA Powered
2020 Arapahoe Street #860,Denver, CO 80205
$440,000
- 1 Beds
- 2 Baths
- 1,041 sq. ft.
- Condominium
- Active
Upcoming open houses
- Sat, Oct 1111:00 am - 02:00 pm
Listed by:laura cowperthwaiteLa@LiveWorkDenver.com,303-726-1051
Office:your castle real estate inc
MLS#:4276229
Source:ML
Price summary
- Price:$440,000
- Price per sq. ft.:$422.67
- Monthly HOA dues:$585
About this home
SELLER PAYS YOUR 1st FULL YEAR OF HOA FEES + 1 YR MEMBERSHIP TO 20TH ST REC CENTER!
Welcome to Unit 806 at Sky Lofts, one of LoDo’s earliest & most distinctive office-to-residential conversions. Originally marketed as the perfect pied-à-terre for Rockies fans, this 1-bed, 1.5-bath condo offers much more than convenience to the ballpark. It delivers authentic loft architecture, generous living space, thoughtful modern upgrades, & unbeatable walkability in the heart of downtown Denver. Step inside to an open, layout anchored by a sleek kitchen with granite & stainless steel countertops & newer appliances, including a dishwasher (2020) & refrigerator & range (2023). The living area is ideal for entertaining before a game, enjoying a quiet evening, or working from home with inspiring city views. The spacious primary suite is a true retreat with steam shower & rain shower head, heated towel rack, & bidet seat, while custom Elfa closet organizers ensure every inch of storage is maximized. Fresh paint throughout, a new front-load washer & dryer, & an updated half-bath with new vanity. Outside your door, LoDo living comes alive! You're steps from acclaimed restaurants, vibrant clubs, & Coors Field—yet set far enough away to avoid late-night noise. Exceptional walk scores & a quick 20-minute drive to DIA make this home perfect for both full-time residents and those seeking a lock-and-leave lifestyle. Practical extras add ease: 1 deeded garage parking spot (#84) & a 5' x 8' storage unit. The building itself shines with recent improvements: new elevators (2022), a new roof with 30-year warranty, upgraded A/C compressor, refreshed lobby & common areas, secure package/mail room, & dedicated bike storage. And HERE'S THE BONUS: this unit is approved for Airbnb rentals with a one-week minimum—offering investment flexibility. Unit 806 brings together the best of downtown convenience, authentic loft character, & versatile ownership options—all in one.
Contact an agent
Home facts
- Year built:1983
- Listing ID #:4276229
Rooms and interior
- Bedrooms:1
- Total bathrooms:2
- Full bathrooms:1
- Half bathrooms:1
- Living area:1,041 sq. ft.
Heating and cooling
- Cooling:Central Air
- Heating:Forced Air, Natural Gas
Structure and exterior
- Year built:1983
- Building area:1,041 sq. ft.
Schools
- High school:East
- Middle school:Whittier E-8
- Elementary school:Gilpin
Utilities
- Water:Public
- Sewer:Public Sewer
Finances and disclosures
- Price:$440,000
- Price per sq. ft.:$422.67
- Tax amount:$2,413 (2024)
New listings near 2020 Arapahoe Street #860
- New
 $729,990Active4 beds 4 baths2,157 sq. ft.
$729,990Active4 beds 4 baths2,157 sq. ft.2076 S Holly Street #1, Denver, CO 80222
MLS# 2615733Listed by: LANDMARK RESIDENTIAL BROKERAGE - New
 $70,000Active1 beds 1 baths855 sq. ft.
$70,000Active1 beds 1 baths855 sq. ft.595 S Alton Way #6B, Denver, CO 80247
MLS# 4181997Listed by: GOLLAS AND COMPANY INC - New
 $259,000Active2 beds 1 baths955 sq. ft.
$259,000Active2 beds 1 baths955 sq. ft.1243 N Washington Street #308, Denver, CO 80203
MLS# 4188383Listed by: 1858 REAL ESTATE - Coming Soon
 $2,000,000Coming Soon5 beds 4 baths
$2,000,000Coming Soon5 beds 4 baths1930 S Newport Street, Denver, CO 80224
MLS# 4853210Listed by: MADISON & COMPANY PROPERTIES - Coming Soon
 $1,710,000Coming Soon4 beds 3 baths
$1,710,000Coming Soon4 beds 3 baths2800 S University Boulevard #146, Denver, CO 80210
MLS# 5898050Listed by: LIV SOTHEBY'S INTERNATIONAL REALTY - Coming Soon
 $2,100,000Coming Soon5 beds 3 baths
$2,100,000Coming Soon5 beds 3 baths1756 Grape Street, Denver, CO 80220
MLS# 2337763Listed by: COMPASS - DENVER - New
 $399,900Active4 beds 2 baths1,500 sq. ft.
$399,900Active4 beds 2 baths1,500 sq. ft.4720 High Street, Denver, CO 80216
MLS# 5174655Listed by: BROKERS GUILD HOMES - New
 $146,000Active1 beds 1 baths855 sq. ft.
$146,000Active1 beds 1 baths855 sq. ft.610 S Clinton Street #8B, Denver, CO 80247
MLS# 9354999Listed by: DUBROVA AND ASSOCIATE LLC - New
 $849,000Active5 beds 2 baths2,672 sq. ft.
$849,000Active5 beds 2 baths2,672 sq. ft.3067 S Holly Place, Denver, CO 80222
MLS# 9417342Listed by: BRIX REAL ESTATE LLC
