Local realty services provided by:RONIN Real Estate Professionals ERA Powered
Listed by: julie wingerjuliewinger@kentwood.com,303-946-2784
Office: kentwood real estate cherry creek
MLS#:2537229
Source:ML
Price summary
- Price:$2,650,000
- Price per sq. ft.:$529.15
About this home
Elegance and warmth are the hallmarks of this this iconic contemporary Denver Country Club home. A gated hidden gem tucked behind high privacy walls, it was designed with a tranquil Japanese style exterior by noted architect, Ken Taniguchi. The interior, a wonderful flow of spacious and stylish rooms. Incredibly quiet and secluded feeling, yet it sits just a heartbeat away from Cherry Creek’s premier dining, boutiques, and art galleries. This truly top-notch location suggests a perfect Cherry Creek alternative, just out of the fray.
As you enter through the charming enclosed courtyard, you're greeted by graceful contemporary architecture and large comfortable spaces creating gorgeous settings for entertaining and daily living. A serene and welcoming Foyer opens to expansive Living and Dining Rooms, flowing to a wonderful chef's Kitchen with five burner gas range, large pantry, and exquisite custom cabinetry. A perfect private office with a bar, and a delightful Library/Den for relaxing complete the first level. Upstairs, a grand, sunny, and zen-like Primary Suite, and a second Bedroom Suite, both with private decks and incredible custom walk-in closets. Skylights and large windows fill every room with natural light, enhancing the home’s calming energy. Downstairs, a marvelous Family/Entertainment Room, mirrored Exercise Room, and impressive Wine Room add everything you could wish for in a home.
Outdoors, discover a magical secret garden, peaceful patios, and multiple decks designed for intimate gatherings and quiet reflection, without the upkeep of a yard. With its imported Japanese porcelain tile roof, rich hardwood floors, and new carpet and paint throughout, this residence is a remarkable balance of aesthetic beauty, privacy, and livable sophistication. A rare and extraordinary opportunity in one of Denver’s most coveted neighborhoods.
Contact an agent
Home facts
- Year built:1988
- Listing ID #:2537229
Rooms and interior
- Bedrooms:2
- Total bathrooms:4
- Full bathrooms:2
- Half bathrooms:2
- Living area:5,008 sq. ft.
Heating and cooling
- Cooling:Evaporative Cooling
- Heating:Hot Water, Natural Gas
Structure and exterior
- Year built:1988
- Building area:5,008 sq. ft.
- Lot area:0.09 Acres
Schools
- High school:East
- Middle school:Morey
- Elementary school:Bromwell
Utilities
- Sewer:Public Sewer
Finances and disclosures
- Price:$2,650,000
- Price per sq. ft.:$529.15
- Tax amount:$13,824 (2024)
New listings near 2023 E 3rd Avenue
- New
 $425,000Active1 beds 1 baths832 sq. ft.
$425,000Active1 beds 1 baths832 sq. ft.1521 Central Street #1D, Denver, CO 80211
MLS# 1884124Listed by: HUNTINGTON PROPERTIES LLC - Open Sat, 2 to 4pmNew
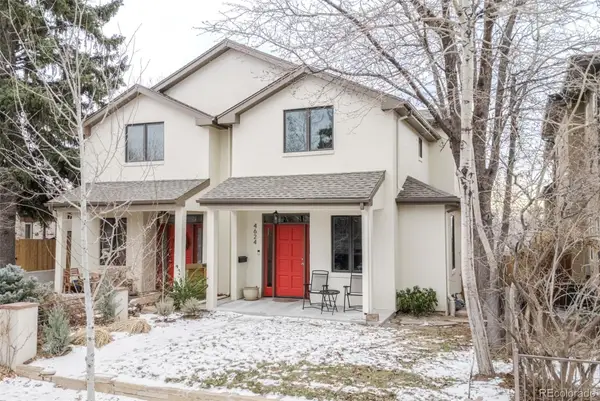 $1,189,000Active4 beds 4 baths3,280 sq. ft.
$1,189,000Active4 beds 4 baths3,280 sq. ft.4624 W Moncrieff Place, Denver, CO 80212
MLS# 3584409Listed by: COMPASS COLORADO, LLC - BOULDER - New
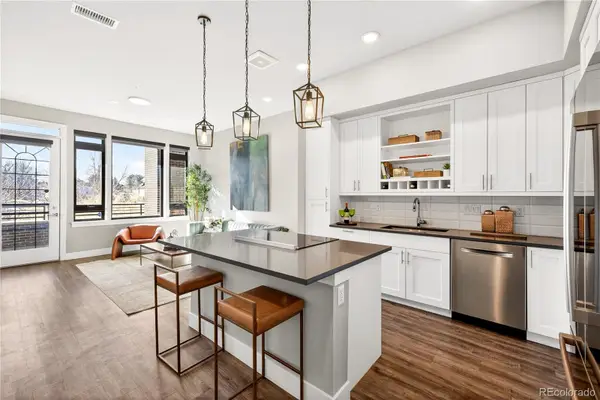 $500,000Active1 beds 2 baths988 sq. ft.
$500,000Active1 beds 2 baths988 sq. ft.6618 E Lowry Boulevard #110, Denver, CO 80230
MLS# 5251591Listed by: YOUR CASTLE REALTY LLC - New
 $900,000Active5 beds 3 baths2,560 sq. ft.
$900,000Active5 beds 3 baths2,560 sq. ft.3656 S Forest Way, Denver, CO 80237
MLS# 6626395Listed by: JDI INVESTMENTS - Coming Soon
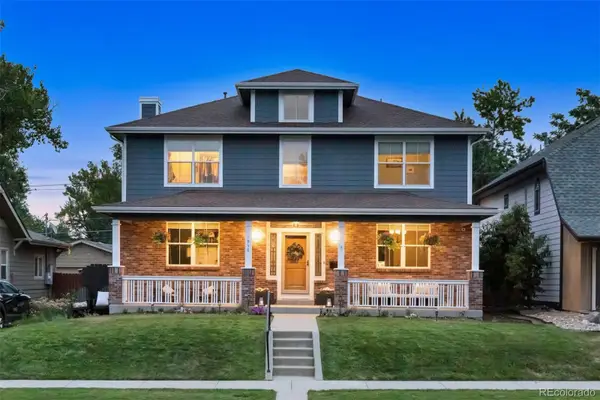 $1,500,000Coming Soon4 beds 4 baths
$1,500,000Coming Soon4 beds 4 baths1950 S Gilpin Street, Denver, CO 80210
MLS# 9674375Listed by: LIV SOTHEBY'S INTERNATIONAL REALTY - New
 $175,000Active2 beds 1 baths793 sq. ft.
$175,000Active2 beds 1 baths793 sq. ft.2190 S Holly Street #116, Denver, CO 80222
MLS# 3168898Listed by: REAL BROKER, LLC DBA REAL - New
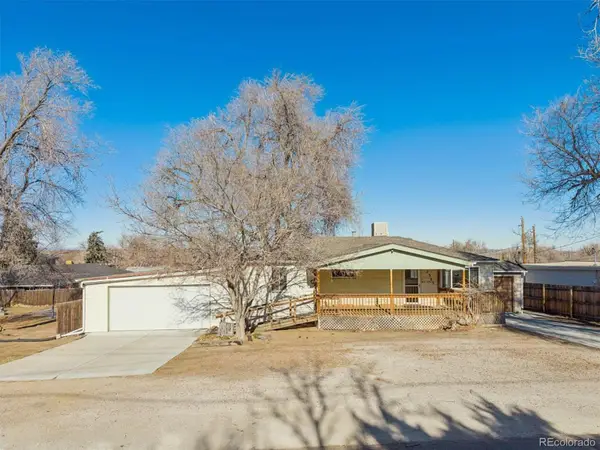 $549,900Active5 beds 2 baths1,819 sq. ft.
$549,900Active5 beds 2 baths1,819 sq. ft.3503 W 53rd Avenue, Denver, CO 80221
MLS# 7262772Listed by: HOMESMART REALTY - New
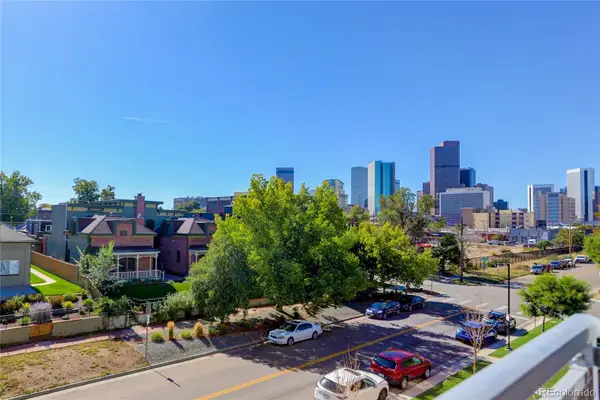 $599,900Active2 beds 2 baths1,280 sq. ft.
$599,900Active2 beds 2 baths1,280 sq. ft.2525 Arapahoe Street #206, Denver, CO 80205
MLS# 4628782Listed by: COLDWELL BANKER REALTY 24 - Coming Soon
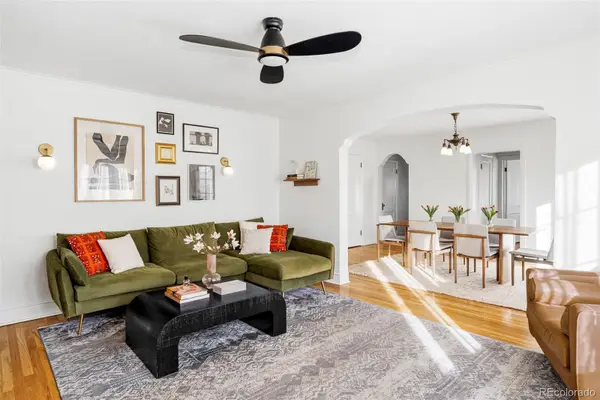 $475,000Coming Soon2 beds 1 baths
$475,000Coming Soon2 beds 1 baths1369 N Downing Street #4, Denver, CO 80218
MLS# 6461302Listed by: CAMBER REALTY, LTD - New
 $470,000Active2 beds 2 baths1,140 sq. ft.
$470,000Active2 beds 2 baths1,140 sq. ft.1699 N Downing Street #309, Denver, CO 80218
MLS# 6898456Listed by: RITTNER REALTY INC

