203 Garfield Street, Denver, CO 80206
Local realty services provided by:RONIN Real Estate Professionals ERA Powered
203 Garfield Street,Denver, CO 80206
$4,450,000
- 4 Beds
- 5 Baths
- 4,949 sq. ft.
- Single family
- Active
Listed by: deviree vallejo, elizabeth richardsDeviree@livsothebysrealty.com,303-931-0097
Office: liv sotheby's international realty
MLS#:7211740
Source:ML
Price summary
- Price:$4,450,000
- Price per sq. ft.:$899.17
About this home
Experience the pinnacle of modern luxury in the heart of Cherry Creek North with these exquisite attached residences, designed by the award-winning Alvarez Morris Architecture Studio. Featuring four bedrooms, five bathrooms, and three thoughtfully designed outdoor living spaces, these homes seamlessly blend sleek contemporary elegance with an effortless connection to the outdoors.
Expansive floor-to-ceiling glass walls flood the open, flowing layouts with natural light, highlighting the impeccable finishes throughout. Each residence includes a private elevator, cutting-edge soundproofing between units, and a fully finished basement complete with a guest suite, media room, and wet bar. The third floor offers a versatile bonus room and an additional living area that extends onto a stunning rooftop deck—perfect for taking in the breathtaking mountain views. This is the final duplex of the North Pointe Ten development, Cherry Creek North's most exclusive enclave. This residence is under construction with an expected completion in December 2025 and available for site tours.
Contact an agent
Home facts
- Year built:2025
- Listing ID #:7211740
Rooms and interior
- Bedrooms:4
- Total bathrooms:5
- Full bathrooms:3
- Half bathrooms:1
- Living area:4,949 sq. ft.
Heating and cooling
- Cooling:Central Air
- Heating:Forced Air, Natural Gas
Structure and exterior
- Year built:2025
- Building area:4,949 sq. ft.
- Lot area:0.09 Acres
Schools
- High school:George Washington
- Middle school:Hill
- Elementary school:Steck
Utilities
- Water:Public
- Sewer:Public Sewer
Finances and disclosures
- Price:$4,450,000
- Price per sq. ft.:$899.17
New listings near 203 Garfield Street
- Coming SoonOpen Sat, 11am to 2pm
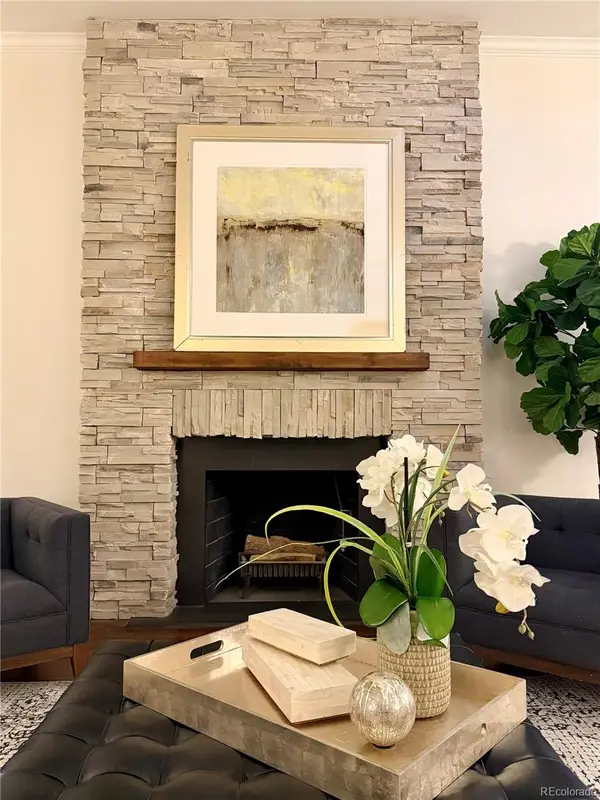 $2,575,000Coming Soon5 beds 4 baths
$2,575,000Coming Soon5 beds 4 baths545 S Harrison Lane, Denver, CO 80209
MLS# 6635037Listed by: COMPASS - DENVER - New
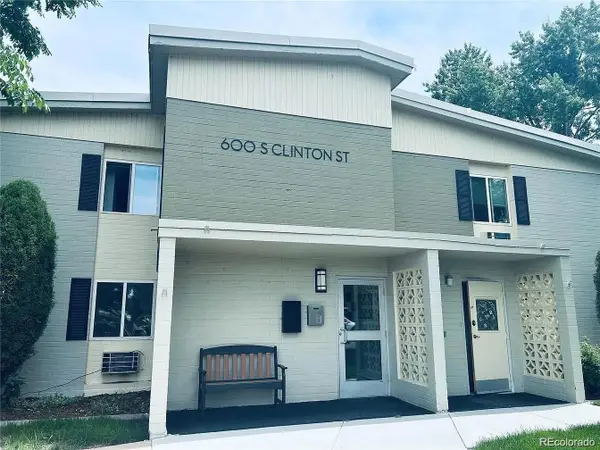 $160,000Active2 beds 1 baths945 sq. ft.
$160,000Active2 beds 1 baths945 sq. ft.600 S Clinton Street #1A, Denver, CO 80247
MLS# 8496610Listed by: REMAX INMOTION - Open Sat, 11am to 2pmNew
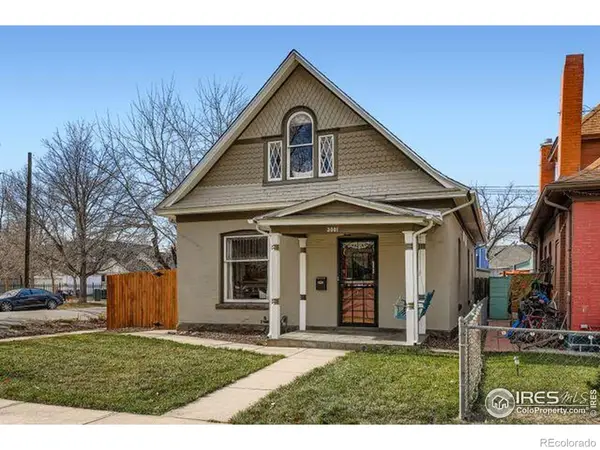 $649,000Active3 beds 2 baths1,628 sq. ft.
$649,000Active3 beds 2 baths1,628 sq. ft.3001 N High Street, Denver, CO 80205
MLS# IR1048611Listed by: COMPASS - BOULDER - New
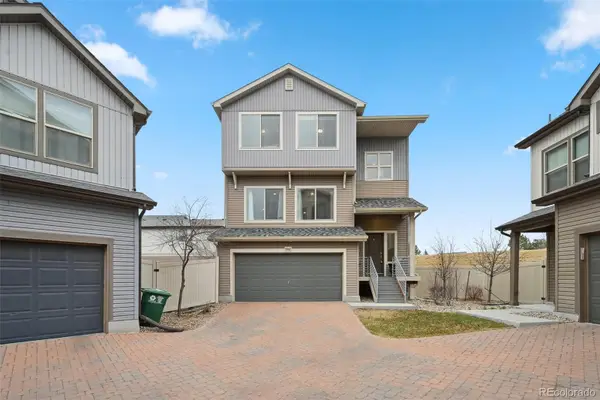 $490,000Active4 beds 4 baths2,332 sq. ft.
$490,000Active4 beds 4 baths2,332 sq. ft.5442 Danube Street, Denver, CO 80249
MLS# 7623726Listed by: COMPASS - DENVER - New
 $467,000Active4 beds 2 baths1,650 sq. ft.
$467,000Active4 beds 2 baths1,650 sq. ft.1677 S Bryant Street, Denver, CO 80219
MLS# 8123410Listed by: BROKERS GUILD REAL ESTATE - Open Sat, 11am to 1pmNew
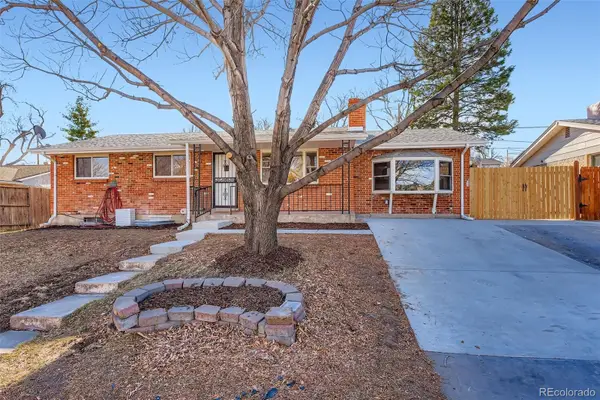 $775,000Active5 beds 3 baths3,303 sq. ft.
$775,000Active5 beds 3 baths3,303 sq. ft.4264 W Radcliff Avenue, Denver, CO 80236
MLS# 8910096Listed by: 1858 REAL ESTATE - New
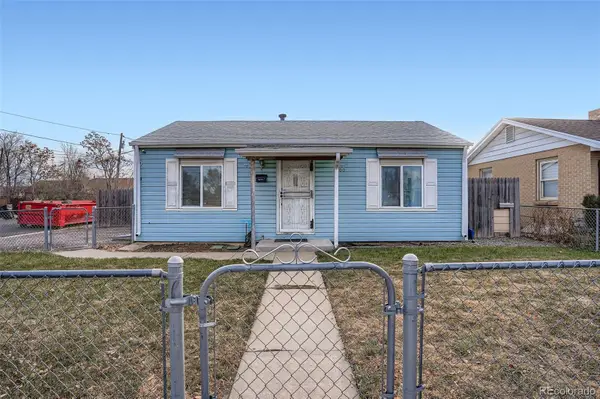 $475,000Active3 beds 2 baths1,106 sq. ft.
$475,000Active3 beds 2 baths1,106 sq. ft.4400 W 4th Avenue, Denver, CO 80219
MLS# 9750925Listed by: KELLER WILLIAMS DTC - New
 $650,000Active3 beds 3 baths2,852 sq. ft.
$650,000Active3 beds 3 baths2,852 sq. ft.8014 E Harvard Circle, Denver, CO 80231
MLS# 5452960Listed by: MB PEZZUTI & ASSOCIATES - New
 $140,000Active1 beds 1 baths763 sq. ft.
$140,000Active1 beds 1 baths763 sq. ft.7755 E Quincy Avenue #206A4, Denver, CO 80237
MLS# 1785942Listed by: LIV SOTHEBY'S INTERNATIONAL REALTY - New
 $960,000Active4 beds 4 baths3,055 sq. ft.
$960,000Active4 beds 4 baths3,055 sq. ft.185 Pontiac Street, Denver, CO 80220
MLS# 3360267Listed by: COMPASS - DENVER
