203 S Marion St Pkwy, Denver, CO 80218
Local realty services provided by:ERA Teamwork Realty
Upcoming open houses
- Sun, Dec 2112:30 pm - 02:30 pm
Listed by: christine busick, jennifer apelChristine.Busick@Compass.com,720-296-7357
Office: compass - denver
MLS#:2019338
Source:ML
Price summary
- Price:$1,675,000
- Price per sq. ft.:$637.61
- Monthly HOA dues:$250
About this home
Luxurious Wash Park Townhome Right On The Parkway! Nothing like it in the market! Perfectly positioned just steps from Denver’s iconic Washington Park! Offering over 2,627 square feet of contemporary urban living, this three-story townhome blends elegance, comfort, and functionality in one of the city’s most sought-after locations. Lives and looks brand new – Step inside to a Great Room with floor to ceiling windows, soaring ceilings, gas fireplace, opens onto a parkway facing deck and beachy toned oak floors. Open floor plan creates entertainment haven with a top-notch kitchen boasting quartz countertops, custom cabinetry, top shelf appliance package. Casual dining area open to kitchen, great room and a second main level deck. Open tread staircase leads to second story that is home to an expansive Primary Suite with a new spa inspired bathroom, a walk-in closet and a second story deck overlooking Marion Street Parkway. Second story has an auxiliary bedroom and full bath in hallway. The third story presents with versatility offering a second great room with gas fireplace, full floor to ceiling glass doors opening onto a massive 3rd story deck with unmatched views of parkway and park-life! It is also equipped with a ¾ bathroom and could be ideal guest suite or home office. 2 car heated garage sits below – Outdoor enthusiasts will appreciate the private front yard with direct access to Marion Street Parkway’s bike and pedestrian path. Only steps to many Denver favorite dining and coffee spots, including Wash Park hot spots like Olivia, Reivers Bar & Grill, Perdida, and Nixon’s Coffee House—5 minutes to CC for more dining and shopping! With its prime location, modern design, and rare private parking, this one-of-a-kind townhome is a true standout in Denver’s market. Unit 203 is available to rent with a flexible month-to-month lease $6,200/month. Units 201 and 205 are currently tenant-occupied. We kindly request visitors do not disturb the neighbors.
Contact an agent
Home facts
- Year built:2012
- Listing ID #:2019338
Rooms and interior
- Bedrooms:3
- Total bathrooms:4
- Full bathrooms:2
- Half bathrooms:1
- Living area:2,627 sq. ft.
Heating and cooling
- Cooling:Central Air
- Heating:Forced Air
Structure and exterior
- Year built:2012
- Building area:2,627 sq. ft.
- Lot area:0.07 Acres
Schools
- High school:South
- Middle school:Merrill
- Elementary school:Steele
Utilities
- Water:Public
- Sewer:Public Sewer
Finances and disclosures
- Price:$1,675,000
- Price per sq. ft.:$637.61
- Tax amount:$4,935 (2024)
New listings near 203 S Marion St Pkwy
- New
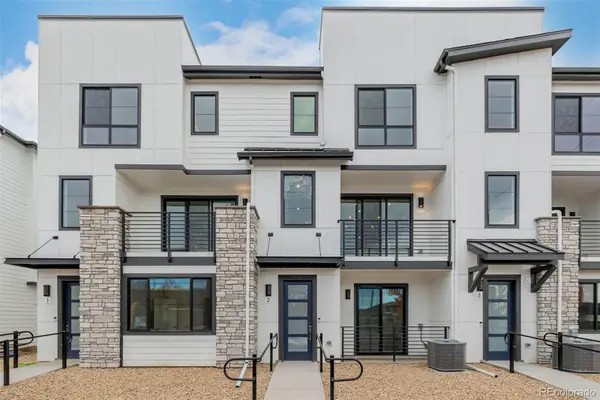 $649,990Active3 beds 4 baths1,799 sq. ft.
$649,990Active3 beds 4 baths1,799 sq. ft.2076 S Holly Street #2, Denver, CO 80222
MLS# 7109950Listed by: KELLER WILLIAMS ACTION REALTY LLC - New
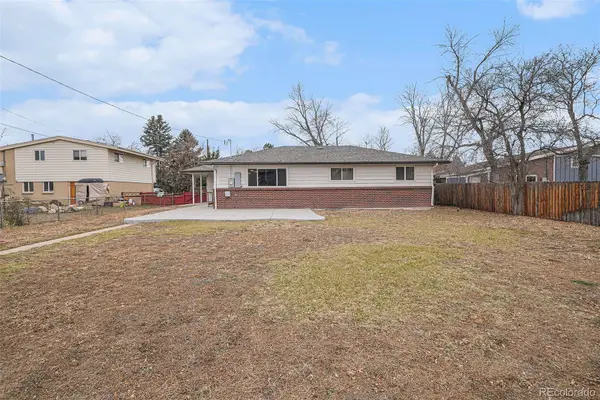 $621,500Active3 beds 2 baths2,045 sq. ft.
$621,500Active3 beds 2 baths2,045 sq. ft.3038 S Xenia Court, Denver, CO 80231
MLS# 6564312Listed by: YOUR CASTLE REALTY LLC - New
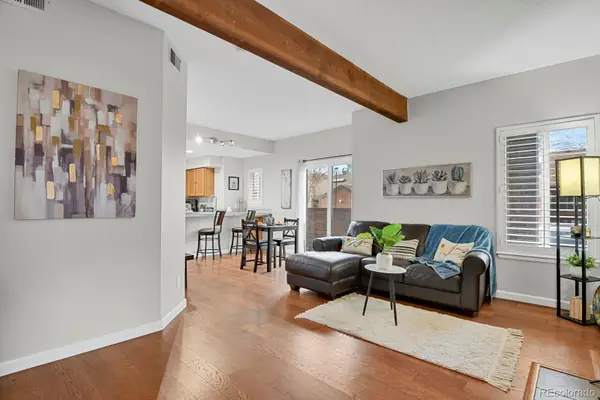 $260,000Active1 beds 1 baths782 sq. ft.
$260,000Active1 beds 1 baths782 sq. ft.2685 S Dayton Way #232, Denver, CO 80231
MLS# 2588558Listed by: HOMESMART - Coming Soon
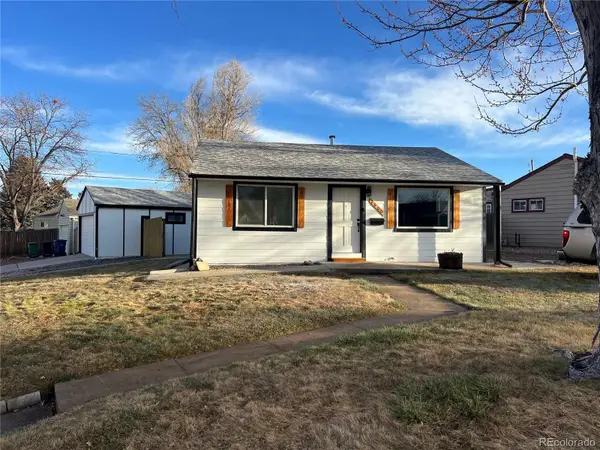 $450,000Coming Soon2 beds 2 baths
$450,000Coming Soon2 beds 2 baths2600 S King Street, Denver, CO 80219
MLS# 7561775Listed by: GALA REALTY GROUP, LLC - Coming Soon
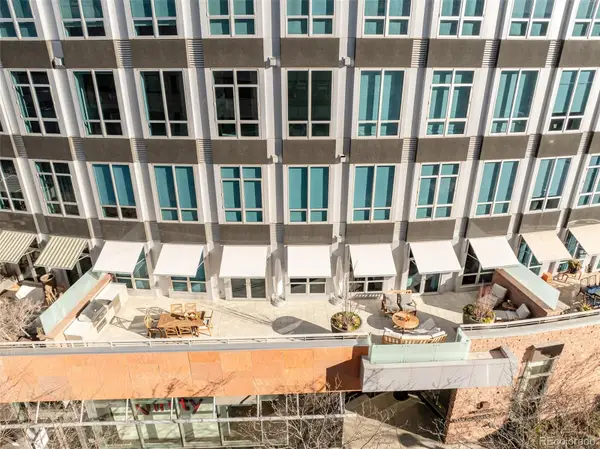 $3,600,000Coming Soon2 beds 3 baths
$3,600,000Coming Soon2 beds 3 baths100 Detroit Street #206, Denver, CO 80206
MLS# 7457442Listed by: SLIFER SMITH AND FRAMPTON REAL ESTATE - New
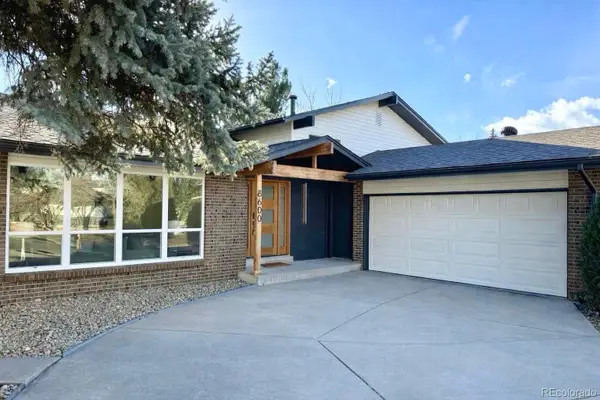 $850,000Active5 beds 4 baths2,773 sq. ft.
$850,000Active5 beds 4 baths2,773 sq. ft.8600 E Bellewood Place, Denver, CO 80237
MLS# 6712877Listed by: CENTURY 21 GOLDEN REAL ESTATE - New
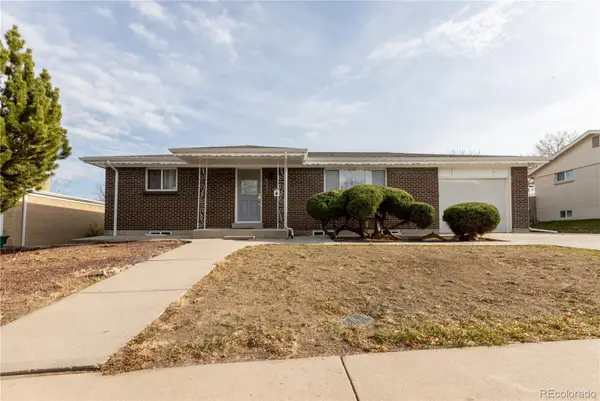 $515,000Active4 beds 2 baths2,106 sq. ft.
$515,000Active4 beds 2 baths2,106 sq. ft.8243 Adams Way, Denver, CO 80221
MLS# 3221969Listed by: DEN-CO REALTY LLC - New
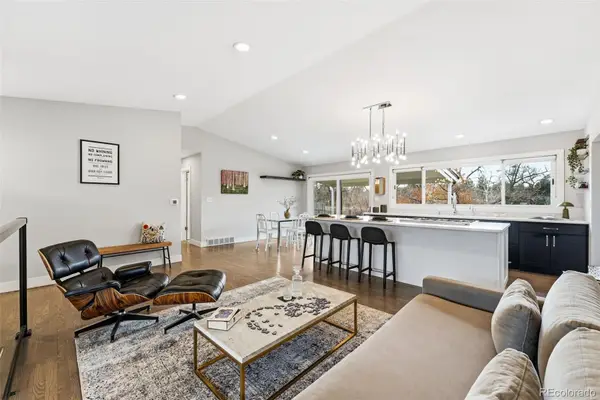 $825,000Active5 beds 3 baths2,347 sq. ft.
$825,000Active5 beds 3 baths2,347 sq. ft.5320 Vale Drive, Denver, CO 80246
MLS# 5967403Listed by: COMPASS - DENVER - New
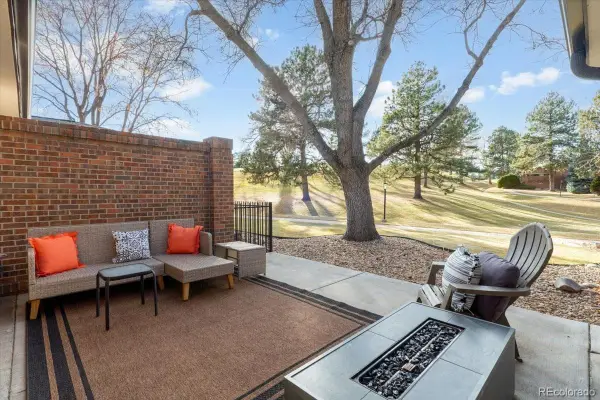 $624,900Active4 beds 3 baths2,680 sq. ft.
$624,900Active4 beds 3 baths2,680 sq. ft.6150 W Mansfield Avenue #34, Denver, CO 80235
MLS# 8250109Listed by: REAL BROKER, LLC DBA REAL - New
 $1,060,000Active4 beds 4 baths3,641 sq. ft.
$1,060,000Active4 beds 4 baths3,641 sq. ft.847 Uinta Way, Denver, CO 80230
MLS# 4224564Listed by: KENTWOOD REAL ESTATE CHERRY CREEK
