20370 E 52nd Avenue, Denver, CO 80249
Local realty services provided by:LUX Real Estate Company ERA Powered
20370 E 52nd Avenue,Denver, CO 80249
$599,500
- 2 Beds
- 3 Baths
- 3,109 sq. ft.
- Single family
- Pending
Listed by:lily richardsonLilyRRichardson@gmail.com,720-297-9235
Office:dream maker homes
MLS#:2022635
Source:ML
Price summary
- Price:$599,500
- Price per sq. ft.:$192.83
- Monthly HOA dues:$145
About this home
Welcome to the "Douglas" ranch-style plan in a sought-after 55+ active adult community offering clubhouse and golf course privileges. This home features an open great room and an entertainer’s kitchen with a large Caledonia granite island, Whirlpool Stainless Steel appliances, and a 36" burner gas range. Enjoy the warmth of Sunset 5" plank wood floors and Maple Macchito stained cabinetry. Step outside to the covered patio for outdoor relaxation. The main floor includes a convenient laundry room and a secondary bedroom, while the spacious primary suite offers a large walk-in closet, double vanity, and a spa-like walk-in shower.
External Upgrades: New roof (2024) with 40-year shingles, brick patio extension, and walkway. Solar panels (8,000 kWh annual output) for energy efficiency.
Primary Suite: This suite features a zero-entry shower with filtration, double sinks, a heated towel rack, a spacious linen closet, and a walk-in closet.
Second Bedroom & Bath: Walk-in closet, linen closet, hand-held shower with filtration, and full bathtub.
Kitchen: Solid granite countertops, designer brick backsplash, upgraded appliances, and a large walk-in pantry.
Great Room: Electric fireplace with brick wall.
Laundry: Utility sink, built-in work surface, and storage. Whirlpool stacking washer and dryer included (optional).
Garage: Sealed epoxy floor, insulated garage door (2025), insulated ceiling, overhead storage racks, and pre-wired for EV charging.
Basement: Upgraded bathroom with steam shower, half-finished space with multiple room options, lighted craft room, electrical subpanel for expansion, and built-in storage shelves.
This home blends style, function, and energy efficiency with high-end upgrades. Don’t miss out on this unique opportunity!
Contact an agent
Home facts
- Year built:2018
- Listing ID #:2022635
Rooms and interior
- Bedrooms:2
- Total bathrooms:3
- Full bathrooms:2
- Living area:3,109 sq. ft.
Heating and cooling
- Cooling:Central Air
- Heating:Active Solar, Forced Air
Structure and exterior
- Roof:Composition
- Year built:2018
- Building area:3,109 sq. ft.
- Lot area:0.12 Acres
Schools
- High school:KIPP Denver Collegiate High School
- Middle school:DSST: Green Valley Ranch
- Elementary school:Omar D. Blair Charter School
Utilities
- Water:Public
- Sewer:Public Sewer
Finances and disclosures
- Price:$599,500
- Price per sq. ft.:$192.83
- Tax amount:$6,194 (2024)
New listings near 20370 E 52nd Avenue
- Coming Soon
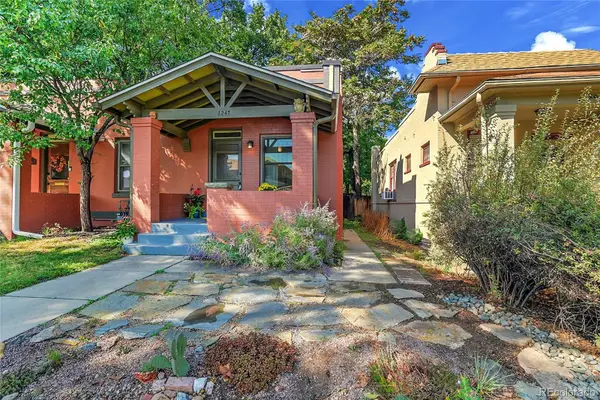 $600,000Coming Soon3 beds 2 baths
$600,000Coming Soon3 beds 2 baths1247 Adams Street, Denver, CO 80206
MLS# 5509433Listed by: GRANT REAL ESTATE COMPANY - Coming Soon
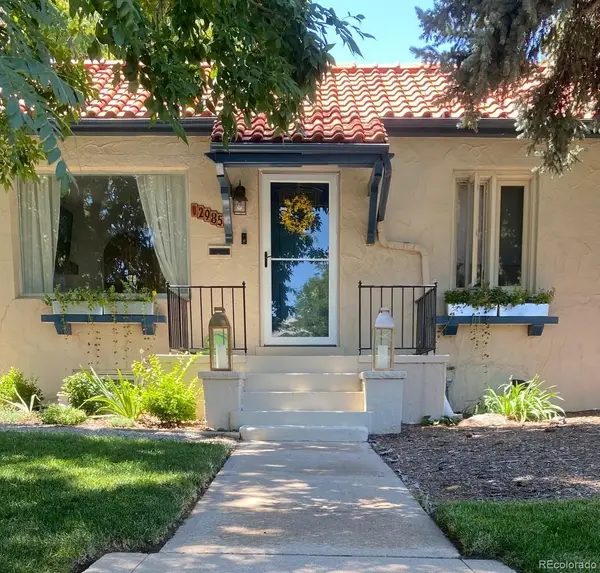 $699,000Coming Soon3 beds 2 baths
$699,000Coming Soon3 beds 2 baths2985 Birch Street, Denver, CO 80207
MLS# 8895949Listed by: COMPASS - DENVER - Coming SoonOpen Sat, 12 to 2pm
 $825,000Coming Soon4 beds 3 baths
$825,000Coming Soon4 beds 3 baths2250 S Ogden Street, Denver, CO 80210
MLS# 3264435Listed by: KENTWOOD REAL ESTATE CHERRY CREEK - New
 $750,000Active5 beds 3 baths3,046 sq. ft.
$750,000Active5 beds 3 baths3,046 sq. ft.3723 S Quince Street, Denver, CO 80237
MLS# 7928493Listed by: BROKERS GUILD REAL ESTATE - New
 $675,000Active3 beds 2 baths1,271 sq. ft.
$675,000Active3 beds 2 baths1,271 sq. ft.2322 King. Street, Denver, CO 80211
MLS# 2677826Listed by: BROKERS GUILD HOMES 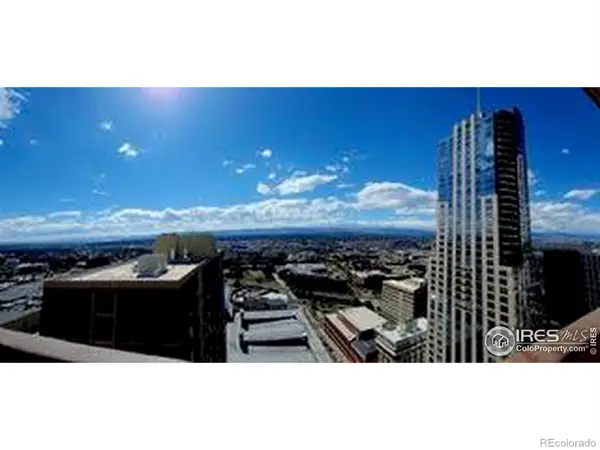 $215,000Active-- beds 1 baths485 sq. ft.
$215,000Active-- beds 1 baths485 sq. ft.1020 15th Street #37M, Denver, CO 80202
MLS# IR1040675Listed by: STEVEN B ROSZELL- New
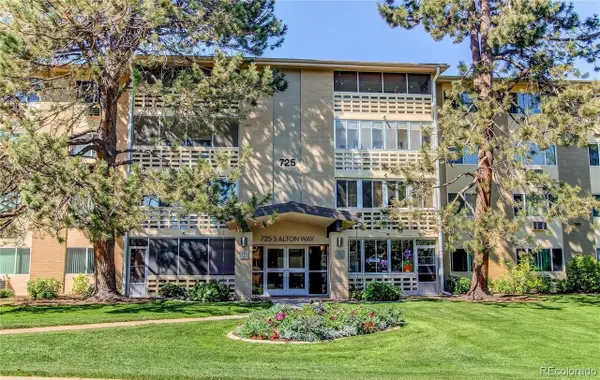 $299,900Active2 beds 2 baths1,200 sq. ft.
$299,900Active2 beds 2 baths1,200 sq. ft.725 S Alton Way #4D, Denver, CO 80247
MLS# 4356155Listed by: BROKERS GUILD REAL ESTATE - New
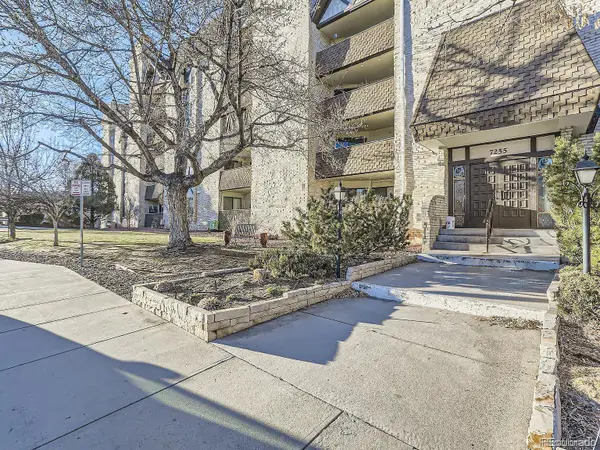 $280,000Active2 beds 2 baths1,318 sq. ft.
$280,000Active2 beds 2 baths1,318 sq. ft.7255 E Quincy Avenue #305, Denver, CO 80237
MLS# 4763519Listed by: LOKATION - Open Sat, 11am to 2pmNew
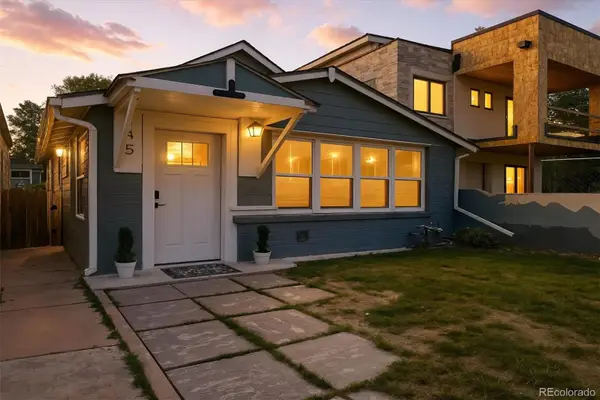 $570,000Active2 beds 2 baths1,125 sq. ft.
$570,000Active2 beds 2 baths1,125 sq. ft.845 N Mariposa Street, Denver, CO 80204
MLS# 9981313Listed by: GUIDE REAL ESTATE - Coming SoonOpen Sat, 11am to 1pm
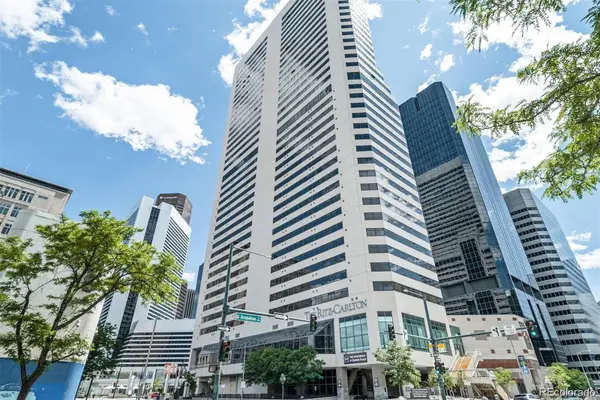 $1,025,000Coming Soon2 beds 3 baths
$1,025,000Coming Soon2 beds 3 baths1891 Curtis Street #1607, Denver, CO 80202
MLS# 3990628Listed by: COLDWELL BANKER GLOBAL LUXURY DENVER
