2042 S Humboldt Street, Denver, CO 80210
Local realty services provided by:ERA Shields Real Estate
2042 S Humboldt Street,Denver, CO 80210
$775,000
- 3 Beds
- 2 Baths
- 1,872 sq. ft.
- Single family
- Active
Listed by: abell to sell, abigail barratttransactions@abelltosell.com,720-883-5785
Office: compass - denver
MLS#:3393739
Source:ML
Price summary
- Price:$775,000
- Price per sq. ft.:$414
About this home
Beautifully updated 3-bedroom, 2-bath bungalow in an exceptional walkable location. Just moments from Washington Park, Platt Park, South Denver’s vibrant shops and restaurants, and DU, this home blends timeless architecture with modern updates for effortless living. Step inside to a light-filled living space featuring original hardwood floors, exposed brick, and neutral tones that create a warm, inviting ambiance. The living room flows into a dining area and functional kitchen with white cabinetry and stainless steel appliances, while large windows throughout fill each room with natural light. The three well-sized bedrooms offer flexibility—perfect for a restful retreat, guest space, or home office. Outside, the curb appeal shines with crisp white paint and a welcoming covered front porch. The backyard is a true retreat, featuring a spacious lawn, a concrete patio ideal for entertaining, and a detached garage. Enjoy morning runs, bike rides, or leisurely walks around Wash Park, or tee off at the nearby Harvard Gulch Par 3 before winding down with a pint at Denver Beer Co. on South Downing. Spend weekends strolling to Sweet Cow, Park Burger, Platt Park Brewing Co., or the lively farmers market on Old South Pearl Street—all just minutes from your front door. This bungalow delivers tranquil living with effortless access to the best of South Denver’s culture, dining, and recreation. Don’t miss your chance to call it home!
Contact an agent
Home facts
- Year built:1921
- Listing ID #:3393739
Rooms and interior
- Bedrooms:3
- Total bathrooms:2
- Full bathrooms:1
- Living area:1,872 sq. ft.
Heating and cooling
- Cooling:Central Air
- Heating:Forced Air, Natural Gas
Structure and exterior
- Roof:Composition
- Year built:1921
- Building area:1,872 sq. ft.
- Lot area:0.14 Acres
Schools
- High school:South
- Middle school:Grant
- Elementary school:Asbury
Utilities
- Water:Public
- Sewer:Public Sewer
Finances and disclosures
- Price:$775,000
- Price per sq. ft.:$414
- Tax amount:$3,628 (2024)
New listings near 2042 S Humboldt Street
- New
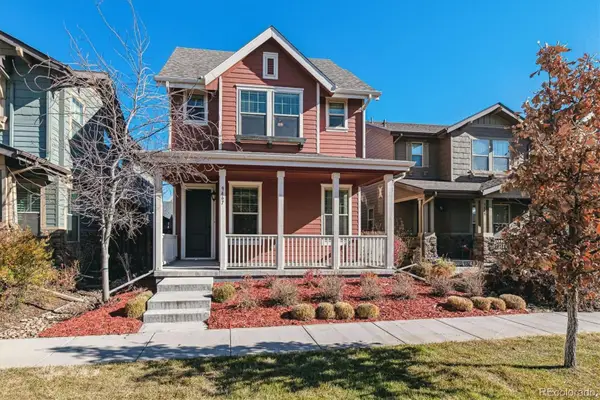 $759,000Active4 beds 3 baths2,750 sq. ft.
$759,000Active4 beds 3 baths2,750 sq. ft.9467 E 52nd Avenue, Denver, CO 80238
MLS# 8024931Listed by: DISTINCTIVE FLATS LLC - New
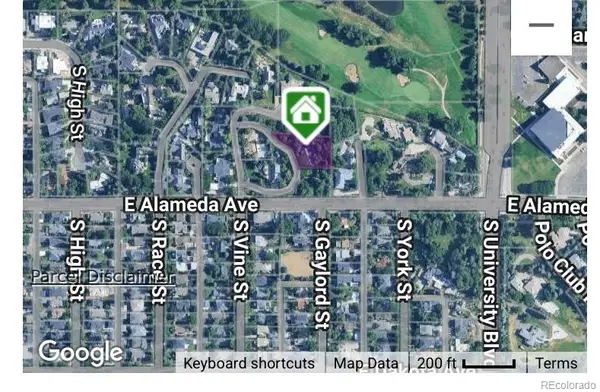 $3,995,000Active0.51 Acres
$3,995,000Active0.51 Acres2155 E Alameda Avenue, Denver, CO 80209
MLS# 9917229Listed by: URBAN MARKET PARTNERS LLC - New
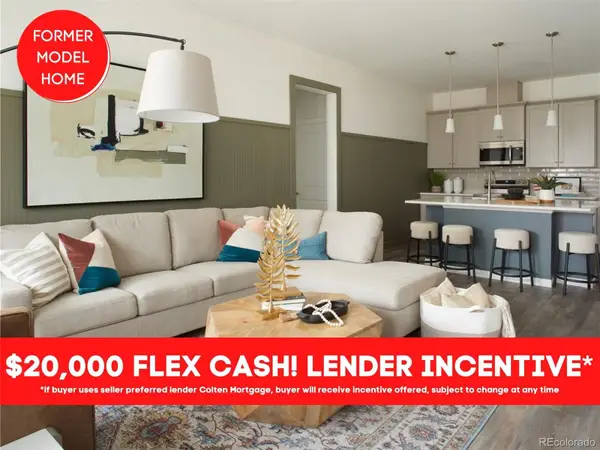 $379,990Active3 beds 2 baths1,162 sq. ft.
$379,990Active3 beds 2 baths1,162 sq. ft.6153 N Ceylon Street #9-102, Denver, CO 80249
MLS# 3399745Listed by: LANDMARK RESIDENTIAL BROKERAGE - New
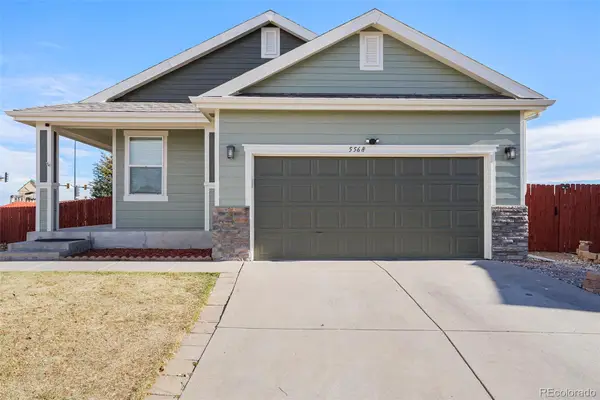 $509,000Active3 beds 2 baths2,826 sq. ft.
$509,000Active3 beds 2 baths2,826 sq. ft.5568 Lewiston Court, Denver, CO 80239
MLS# 6309600Listed by: ORCHARD BROKERAGE LLC - New
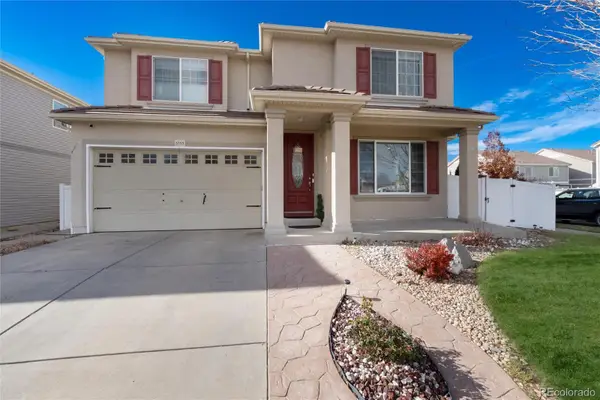 $739,000Active5 beds 3 baths4,639 sq. ft.
$739,000Active5 beds 3 baths4,639 sq. ft.5293 Malaya St, Denver, CO 80249
MLS# 3122940Listed by: BROKER BAKFORD LLC - New
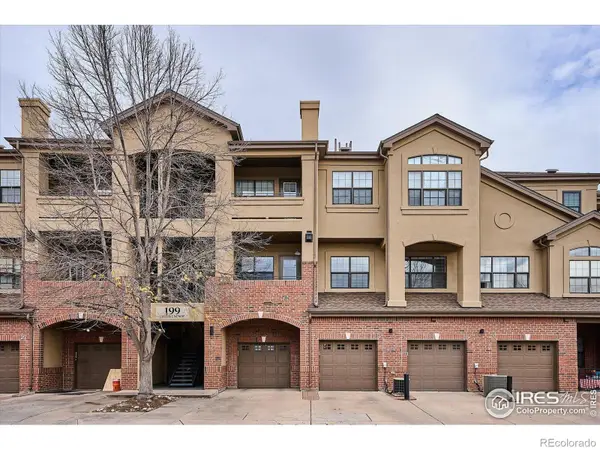 $385,000Active2 beds 2 baths1,085 sq. ft.
$385,000Active2 beds 2 baths1,085 sq. ft.199 Quebec Street #J, Denver, CO 80220
MLS# IR1047432Listed by: MB/ITEN REALTY INC. - Coming Soon
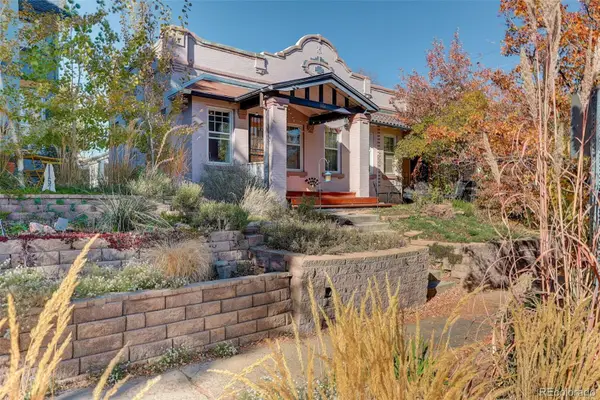 $465,000Coming Soon2 beds 1 baths
$465,000Coming Soon2 beds 1 baths1161 Elizabeth Street, Denver, CO 80206
MLS# 3850553Listed by: COLDWELL BANKER REALTY 24 - Coming Soon
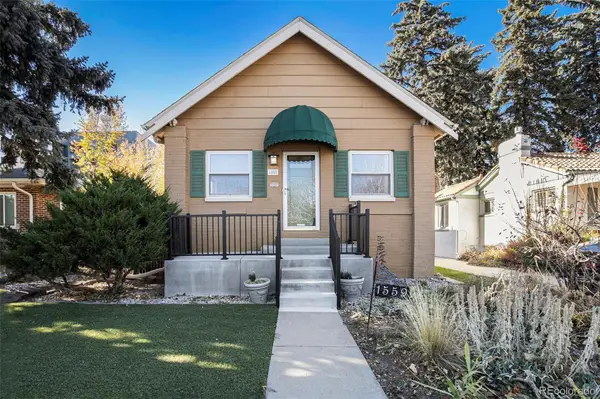 $600,000Coming Soon3 beds 2 baths
$600,000Coming Soon3 beds 2 baths1559 Elm Street, Denver, CO 80220
MLS# 8524814Listed by: KELLER WILLIAMS DTC - New
 $289,000Active2 beds 2 baths977 sq. ft.
$289,000Active2 beds 2 baths977 sq. ft.8707 E Florida Avenue #101, Denver, CO 80247
MLS# 6852081Listed by: LEFT HAND HOMES LLC - New
 $1,120,000Active2 beds 2 baths1,623 sq. ft.
$1,120,000Active2 beds 2 baths1,623 sq. ft.1890 Wynkoop Street #603, Denver, CO 80202
MLS# 2374305Listed by: JASON MITCHELL REAL ESTATE COLORADO, LLC
