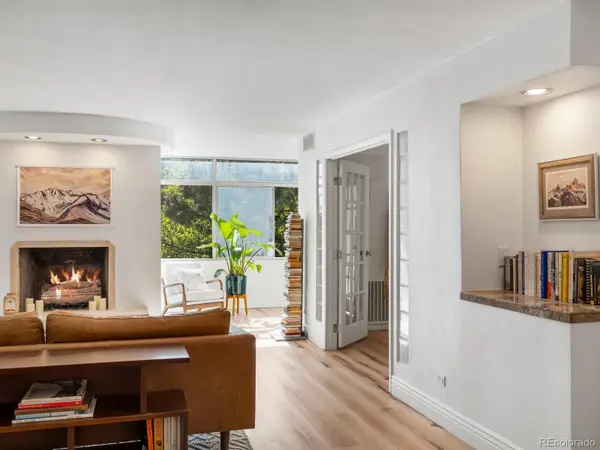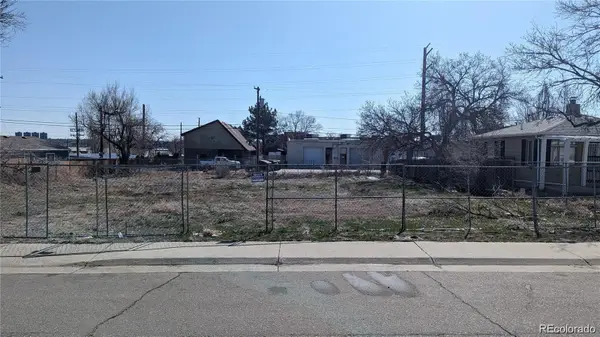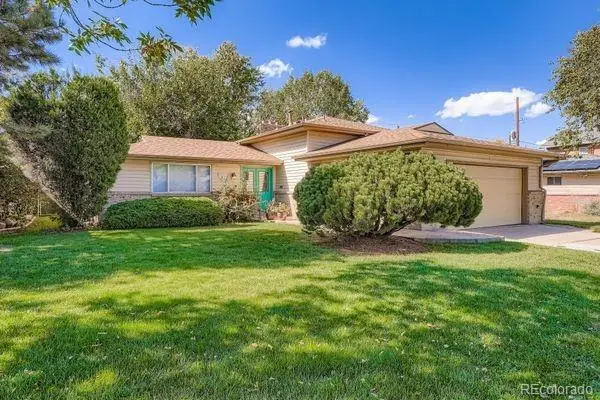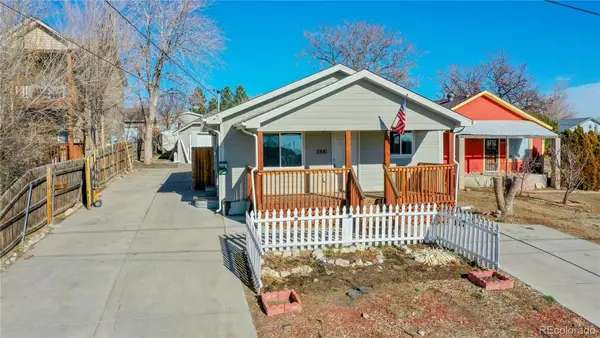2045 S Cook Street, Denver, CO 80210
Local realty services provided by:ERA Shields Real Estate
2045 S Cook Street,Denver, CO 80210
$4,650,000
- 6 Beds
- 7 Baths
- 7,780 sq. ft.
- Single family
- Active
Listed by: kayla schmitzkayla.schmitz@compass.com
Office: compass - denver
MLS#:8515477
Source:ML
Price summary
- Price:$4,650,000
- Price per sq. ft.:$597.69
About this home
Under Construction — Observatory Park Estate | Completion March 2026
A rare chance to secure one of the most significant and generously sized new-construction homes in Observatory Park. Positioned on a premier 0.3-acre lot — one of the largest in the neighborhood — this modern custom estate blends intentional design, refined style, and unmatched scale.
Currently underway and this residence will offer approximately 7,780 finished sq. ft. across four levels, including a fully finished basement. Clean modern lines, floor-to-ceiling European windows, and continuous white-oak hardwood floors create a warm, elevated atmosphere throughout. Ten-foot ceilings and expansive glass enhance natural light and effortless indoor-outdoor connection.
The main level is designed for everyday luxury and entertaining, featuring an impressive chef’s kitchen with an oversized island, custom cabinetry, luxury Taj Mahal surfaces throughout, a walk-in pantry, and a full butler’s pantry with beverage service, while a private office or flex suite provides versatility. The open living room, anchored by one of four fireplaces, flows to a covered outdoor lounge for year-round enjoyment.
The second level offers a serene primary suite with a boutique-style dressing room and private laundry access, plus a spa-inspired bath with marble finishes, dual vanities, a freestanding tub, and a wet-room shower. Two additional ensuite bedrooms complete the level.
The third floor includes a bright lounge, custom wet bar, guest suite, and covered terrace with fireplace and neighborhood vistas. A private elevator services all levels, and a 5-car garage accommodates storage and hobbies with ease. The fully finished basement provides additional space for entertainment, fitness, or recreation.
A rare opportunity to personalize finishes and create a legacy home in one of Denver’s most coveted neighborhoods.
Contact an agent
Home facts
- Year built:2026
- Listing ID #:8515477
Rooms and interior
- Bedrooms:6
- Total bathrooms:7
- Full bathrooms:5
- Half bathrooms:1
- Living area:7,780 sq. ft.
Heating and cooling
- Cooling:Central Air
- Heating:Forced Air
Structure and exterior
- Roof:Composition
- Year built:2026
- Building area:7,780 sq. ft.
- Lot area:0.3 Acres
Schools
- High school:South
- Middle school:Merrill
- Elementary school:University Park
Utilities
- Water:Public
- Sewer:Public Sewer
Finances and disclosures
- Price:$4,650,000
- Price per sq. ft.:$597.69
- Tax amount:$4,409 (2024)
New listings near 2045 S Cook Street
- Coming SoonOpen Sat, 1:30 to 4pm
 $440,000Coming Soon2 beds 2 baths
$440,000Coming Soon2 beds 2 baths1313 N Williams Street #503, Denver, CO 80218
MLS# 8027637Listed by: LIVE.LAUGH.COLORADO. REAL ESTATE GROUP - New
 $149,000Active0.15 Acres
$149,000Active0.15 Acres1216 S Mariposa Street, Denver, CO 80223
MLS# 3299359Listed by: LEGACY 100 REAL ESTATE PARTNERS LLC - New
 $149,000Active0.14 Acres
$149,000Active0.14 Acres1208 S Mariposa Street, Denver, CO 80223
MLS# 6571896Listed by: LEGACY 100 REAL ESTATE PARTNERS LLC - New
 $650,000Active3 beds 3 baths2,004 sq. ft.
$650,000Active3 beds 3 baths2,004 sq. ft.325 S Monaco Parkway, Denver, CO 80224
MLS# 8482889Listed by: EQUITY COLORADO REAL ESTATE - New
 $715,000Active5 beds 4 baths2,451 sq. ft.
$715,000Active5 beds 4 baths2,451 sq. ft.2906 S Xanthia Court, Denver, CO 80231
MLS# 3159370Listed by: EXP REALTY, LLC - New
 $745,000Active4 beds 3 baths1,662 sq. ft.
$745,000Active4 beds 3 baths1,662 sq. ft.4831 W 10th Avenue, Denver, CO 80204
MLS# 5512867Listed by: MODUS REAL ESTATE - Open Sun, 12 to 2pmNew
 $445,000Active2 beds 1 baths850 sq. ft.
$445,000Active2 beds 1 baths850 sq. ft.2434 S Corona Street, Denver, CO 80210
MLS# 6249537Listed by: A BETTER WAY REALTY - Coming Soon
 $595,000Coming Soon2 beds 2 baths
$595,000Coming Soon2 beds 2 baths3100 E Cherry Creek South Drive #904, Denver, CO 80209
MLS# 6322775Listed by: REALTY ONE GROUP FIVE STAR - Open Sat, 11am to 1pmNew
 $592,000Active2 beds 2 baths1,100 sq. ft.
$592,000Active2 beds 2 baths1,100 sq. ft.2826 Lowell Boulevard, Denver, CO 80211
MLS# 1639652Listed by: THE AGENCY - DENVER - New
 $549,900Active3 beds 2 baths1,400 sq. ft.
$549,900Active3 beds 2 baths1,400 sq. ft.2881 W 65th Avenue, Denver, CO 80221
MLS# 6704888Listed by: BRIX REAL ESTATE LLC

