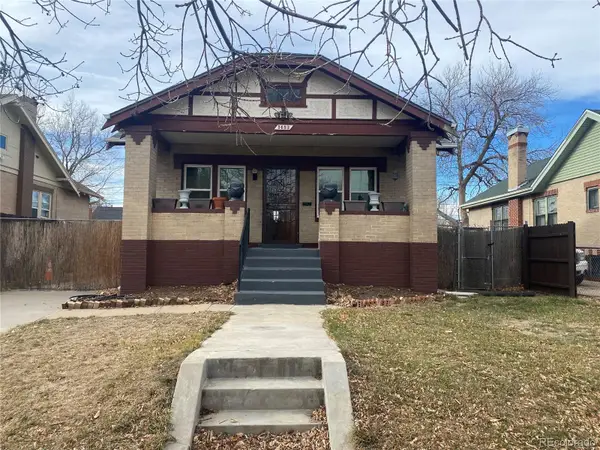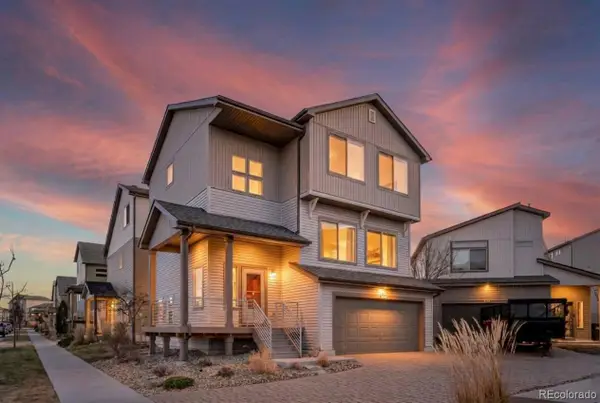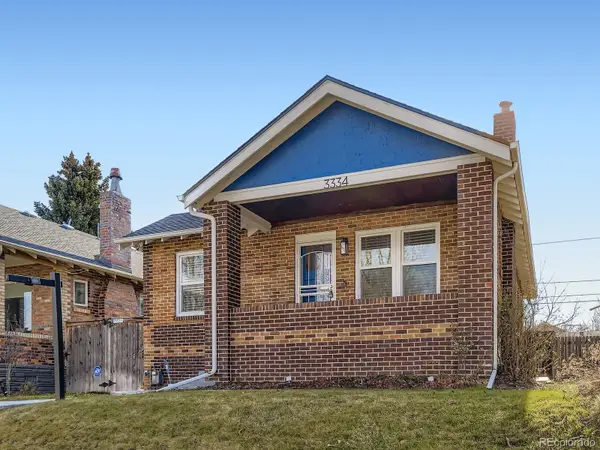2056 S Holly Street #1, Denver, CO 80222
Local realty services provided by:RONIN Real Estate Professionals ERA Powered
2056 S Holly Street #1,Denver, CO 80222
$499,490
- 2 Beds
- 3 Baths
- 1,238 sq. ft.
- Townhouse
- Pending
Listed by: sarah futasarah@futahometeam.com,303-225-2707
Office: keller williams action realty llc.
MLS#:7379718
Source:ML
Price summary
- Price:$499,490
- Price per sq. ft.:$403.47
- Monthly HOA dues:$115
About this home
Welcome to The Clark floor plan, a stylish and low-maintenance townhome located in Virginia Village, one of Denver’s most desirable neighborhoods. This brand-new home is move-in ready, offering a rare opportunity to own a modern home in a prime location. Designed for effortless living, this three-story townhome features an attached 2-car garage and a thoughtfully crafted layout. The second floor showcases an open-concept design with a gourmet kitchen at its heart. Complete with a large granite island, sleek stainless steel appliances, and ample counter space, this kitchen is perfect for entertaining or everyday meals. The spacious living and dining areas flow seamlessly, creating a bright and inviting atmosphere. On the third floor, convenience meets luxury. The primary suite offers a walk-in closet, dual vanities, and an oversized shower, providing a true retreat. A conveniently located laundry area and additional bedroom complete the upper level, offering versatility for guests, a home office, or extra storage. This home comes with an impressive list of standard features, including white quartz countertops throughout, Kohler fixtures, tile flooring in bathrooms, luxury vinyl plank flooring, a ceiling fan pre-wire in all bedrooms, a smart home tech package, keypad entry, and a Honeywell smart thermostat for modern convenience. Don’t miss your chance to own this stunning new home in a prime Denver location. Contact our sales team today to learn more and schedule your tour! Please note: Images shown are of a different home with the same floorplan and interior color scheme. Views vary, contact the Community Sales Manager for more details.
Contact an agent
Home facts
- Year built:2025
- Listing ID #:7379718
Rooms and interior
- Bedrooms:2
- Total bathrooms:3
- Full bathrooms:2
- Half bathrooms:1
- Living area:1,238 sq. ft.
Heating and cooling
- Cooling:Central Air
- Heating:Forced Air
Structure and exterior
- Roof:Composition
- Year built:2025
- Building area:1,238 sq. ft.
- Lot area:0.02 Acres
Schools
- High school:Thomas Jefferson
- Middle school:Hill
- Elementary school:McMeen
Utilities
- Water:Public
- Sewer:Public Sewer
Finances and disclosures
- Price:$499,490
- Price per sq. ft.:$403.47
New listings near 2056 S Holly Street #1
- New
 $599,000Active4 beds 2 baths2,522 sq. ft.
$599,000Active4 beds 2 baths2,522 sq. ft.1453 Quitman Street, Denver, CO 80204
MLS# 2345882Listed by: RE/MAX PROFESSIONALS - New
 $333,000Active2 beds 2 baths1,249 sq. ft.
$333,000Active2 beds 2 baths1,249 sq. ft.1818 S Quebec Way #5-7, Denver, CO 80231
MLS# 7930437Listed by: BROKERS GUILD HOMES - New
 $450,000Active3 beds 4 baths2,260 sq. ft.
$450,000Active3 beds 4 baths2,260 sq. ft.19096 E 55th Avenue, Denver, CO 80249
MLS# 7782308Listed by: BROKERS GUILD REAL ESTATE - New
 $500,000Active2 beds 2 baths1,104 sq. ft.
$500,000Active2 beds 2 baths1,104 sq. ft.633 S Stuart Street, Denver, CO 80219
MLS# 8359850Listed by: RESIDENT REALTY COLORADO - Coming Soon
 $3,480,000Coming Soon5 beds 7 baths
$3,480,000Coming Soon5 beds 7 baths267 S Clermont Street, Denver, CO 80246
MLS# 7445937Listed by: LIV SOTHEBY'S INTERNATIONAL REALTY - New
 $175,000Active1 beds 1 baths701 sq. ft.
$175,000Active1 beds 1 baths701 sq. ft.8555 Fairmount Drive #H106, Denver, CO 80247
MLS# 6919736Listed by: KELLER WILLIAMS INTEGRITY REAL ESTATE LLC - Coming Soon
 $300,000Coming Soon2 beds 2 baths
$300,000Coming Soon2 beds 2 baths1435 S Galena Way #202, Denver, CO 80247
MLS# 5251992Listed by: REAL BROKER, LLC DBA REAL - New
 $1,350,000Active4 beds 4 baths2,402 sq. ft.
$1,350,000Active4 beds 4 baths2,402 sq. ft.3334 W 37th Avenue, Denver, CO 80211
MLS# 2059635Listed by: LPT REALTY - Coming Soon
 $229,000Coming Soon1 beds 1 baths
$229,000Coming Soon1 beds 1 baths1020 15th Street #13K, Denver, CO 80202
MLS# 7709420Listed by: CENTURY 21 TRENKA REAL ESTATE - New
 $460,000Active3 beds 2 baths1,600 sq. ft.
$460,000Active3 beds 2 baths1,600 sq. ft.960 W 79th Place, Denver, CO 80221
MLS# 4665905Listed by: AMERICAN PROPERTY SOLUTIONS
