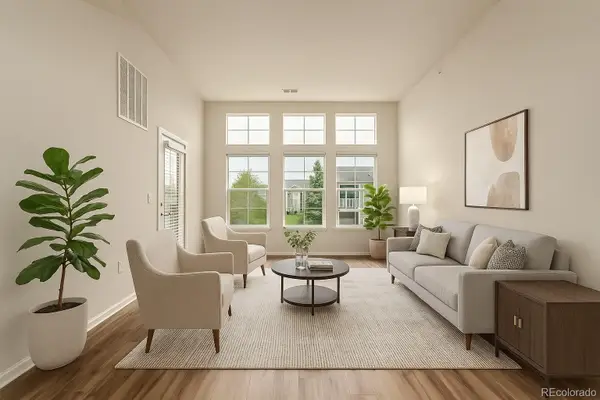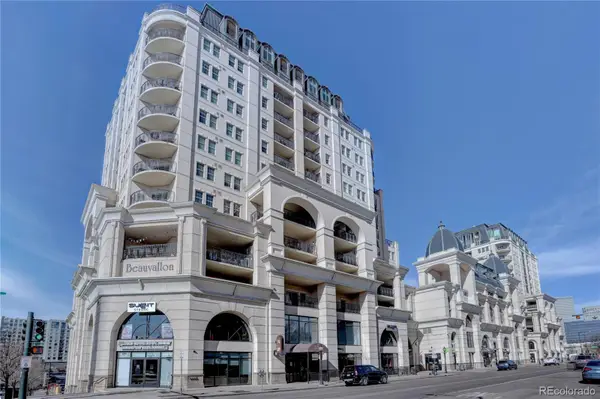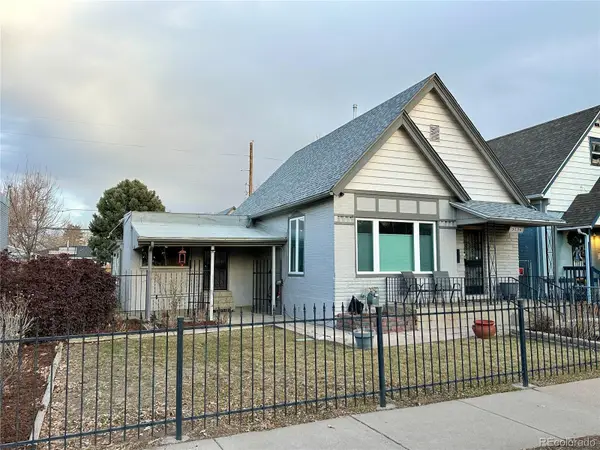20604 E 38th Place, Denver, CO 80249
Local realty services provided by:ERA Teamwork Realty
20604 E 38th Place,Denver, CO 80249
$580,000
- 3 Beds
- 3 Baths
- 2,851 sq. ft.
- Single family
- Active
Listed by: oanh calomino303-523-6382
Office: harvest ii
MLS#:5697268
Source:ML
Price summary
- Price:$580,000
- Price per sq. ft.:$203.44
- Monthly HOA dues:$66.67
About this home
Convenience and easy living highlight this beautiful brick/siding home. With an open floor plan you can entertain and be a part of the action or just watch the kids while they play or do their homework. No need for the kids to fight over bedrooms, they are 5 good sized bedrooms to choose from . The master bedroom is huge and will be a wonderful place to unwind, and the 5 piece bath with double sinks is a dream . The house has been freshly painted and carpeted so you will be able to move right in and start living. Some of the windows on the side and back are brand new and will add to your true peace of mind. the fenced in rear yard creates a safe place where kids can play on the play set. You will remember the good old days when the kids were anxious to get outside and play. Stroll just two blocks to Lisbon Park where you can use sports fields, courts, and walking trails. The park is yet another great opportunity to enjoy outdoor life with friends and family. Come and take a walk through the house and you will definitely see yourself living here. Enjoy the proximity to work, shopping and entertainment. Take a quick flight from DIA which is only 10 to 15 minutes away. Just another reason this area continues to grow and become even more desirable. Welcome home and enjoy the sweat life. Buyer and Buyers Agent is responsible for verifying all information, measurements, school and HOA/fee/regulations. All furniture in the house is available for sale.
Contact an agent
Home facts
- Year built:2001
- Listing ID #:5697268
Rooms and interior
- Bedrooms:3
- Total bathrooms:3
- Full bathrooms:2
- Half bathrooms:1
- Living area:2,851 sq. ft.
Heating and cooling
- Cooling:Central Air
- Heating:Forced Air
Structure and exterior
- Roof:Concrete
- Year built:2001
- Building area:2,851 sq. ft.
- Lot area:0.16 Acres
Schools
- High school:DSST: Green Valley Ranch
- Middle school:DSST: Green Valley Ranch
- Elementary school:Green Valley
Utilities
- Water:Public
- Sewer:Public Sewer
Finances and disclosures
- Price:$580,000
- Price per sq. ft.:$203.44
- Tax amount:$3,281 (2023)
New listings near 20604 E 38th Place
- New
 $325,000Active2 beds 2 baths1,096 sq. ft.
$325,000Active2 beds 2 baths1,096 sq. ft.9633 E 5th Avenue #10304, Denver, CO 80230
MLS# 3684426Listed by: LIVE.LAUGH.COLORADO. REAL ESTATE GROUP - New
 $645,000Active-- beds -- baths3,557 sq. ft.
$645,000Active-- beds -- baths3,557 sq. ft.5012 Cathay Street, Denver, CO 80249
MLS# 8501968Listed by: HOME TAG TEAM - New
 $575,000Active2 beds 2 baths1,239 sq. ft.
$575,000Active2 beds 2 baths1,239 sq. ft.975 N Lincoln Street #9I, Denver, CO 80203
MLS# 1807117Listed by: 24K REAL ESTATE - New
 $649,500Active3 beds 3 baths1,896 sq. ft.
$649,500Active3 beds 3 baths1,896 sq. ft.3536 N Williams Street, Denver, CO 80205
MLS# 1968651Listed by: RED TREE REAL ESTATE, LLC - New
 $1,090,000Active3 beds 4 baths2,363 sq. ft.
$1,090,000Active3 beds 4 baths2,363 sq. ft.3227 W 20th Avenue, Denver, CO 80211
MLS# 6527217Listed by: KELLER WILLIAMS REALTY URBAN ELITE - New
 $430,000Active2 beds 3 baths2,327 sq. ft.
$430,000Active2 beds 3 baths2,327 sq. ft.1530 S Quebec Way #30, Denver, CO 80231
MLS# 5317538Listed by: GUIDE REAL ESTATE - Coming Soon
 $235,000Coming Soon2 beds 1 baths
$235,000Coming Soon2 beds 1 baths3613 S Sheridan Boulevard #6, Denver, CO 80235
MLS# 3042167Listed by: KELLER WILLIAMS REALTY DOWNTOWN LLC - New
 $375,000Active2 beds 2 baths1,243 sq. ft.
$375,000Active2 beds 2 baths1,243 sq. ft.4315 Orleans Street, Denver, CO 80249
MLS# 7246951Listed by: RE/MAX PROFESSIONALS - Open Sat, 12 to 2pmNew
 $1,995,000Active5 beds 5 baths4,500 sq. ft.
$1,995,000Active5 beds 5 baths4,500 sq. ft.4647 Bryant Street, Denver, CO 80211
MLS# 7283023Listed by: MODUS REAL ESTATE - New
 $659,900Active4 beds 2 baths1,777 sq. ft.
$659,900Active4 beds 2 baths1,777 sq. ft.2600 Colorado Boulevard, Denver, CO 80207
MLS# 9720120Listed by: RE/MAX PROFESSIONALS

