2088 Eliot Street, Denver, CO 80211
Local realty services provided by:ERA Teamwork Realty
2088 Eliot Street,Denver, CO 80211
$1,395,000
- 4 Beds
- 5 Baths
- 3,027 sq. ft.
- Single family
- Active
Listed by: kris bertonkris@krisberton.com,303-520-5144
Office: modus real estate
MLS#:4226632
Source:ML
Price summary
- Price:$1,395,000
- Price per sq. ft.:$460.85
About this home
Sleek modern living with unmatched city views. Discover elevated urban living in this exquisite new construction home, where modern luxury meets vibrant city life. Located in the heart of Jefferson Park, this residence showcases contemporary design, high-end finishes, and panoramic views of the downtown skyline. Designed with both comfort and style in mind, the open-concept layout is perfect for entertaining and everyday living. The chef’s kitchen is a true showstopper—ideal for everything from casual meals to culinary creations. Upstairs, retreat to a serene primary suite featuring a spa-like bathroom, walk-in closet, and sweeping city views. The fully finished basement offers flexible space for a media room, gym, game room, or guest quarters with a 4th bedroom. Enjoy multiple outdoor living areas. Additional highlights include a private garage and dual laundry areas for added convenience. Ideally situated within a few blocks to local restaurants, shops, parks, and easy highway access, this home defines sophisticated city living in one of Denver’s most desirable neighborhoods. Staged photos are from 2090 Eliot Street which is also available. The floor plan is a mirror image with similar finishes. Photos without staging are of 2088 Eliot Street. 2060 Eliot is a new-construction, single family home and is also available.
Contact an agent
Home facts
- Year built:2025
- Listing ID #:4226632
Rooms and interior
- Bedrooms:4
- Total bathrooms:5
- Full bathrooms:3
- Half bathrooms:1
- Living area:3,027 sq. ft.
Heating and cooling
- Cooling:Central Air
- Heating:Forced Air, Natural Gas
Structure and exterior
- Roof:Membrane
- Year built:2025
- Building area:3,027 sq. ft.
- Lot area:0.07 Acres
Schools
- High school:North
- Middle school:Lake
- Elementary school:Brown
Utilities
- Water:Public
- Sewer:Public Sewer
Finances and disclosures
- Price:$1,395,000
- Price per sq. ft.:$460.85
New listings near 2088 Eliot Street
- Coming Soon
 $995,000Coming Soon4 beds 3 baths
$995,000Coming Soon4 beds 3 baths4037 E 17th Avenue Parkway, Denver, CO 80220
MLS# 4661004Listed by: CENTURY 21 TRENKA REAL ESTATE - New
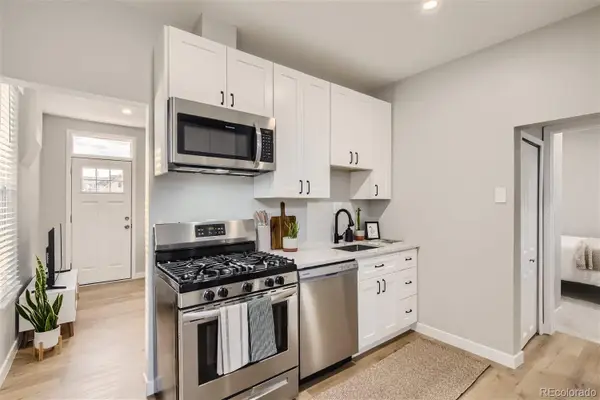 $340,000Active1 beds 1 baths482 sq. ft.
$340,000Active1 beds 1 baths482 sq. ft.864 Mariposa Street, Denver, CO 80204
MLS# 8042223Listed by: RED PEPPER REAL ESTATE - New
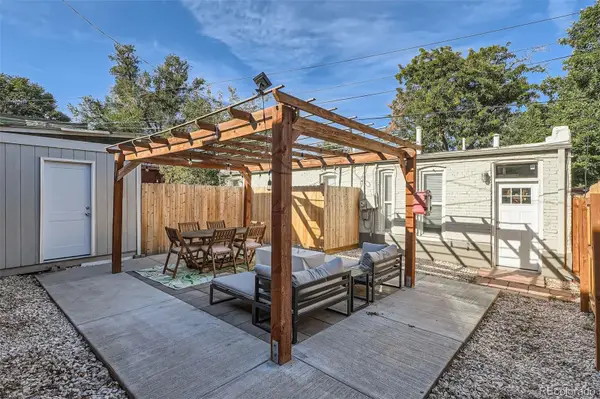 $345,000Active1 beds 1 baths486 sq. ft.
$345,000Active1 beds 1 baths486 sq. ft.868 Mariposa Street, Denver, CO 80204
MLS# 9642166Listed by: RED PEPPER REAL ESTATE - New
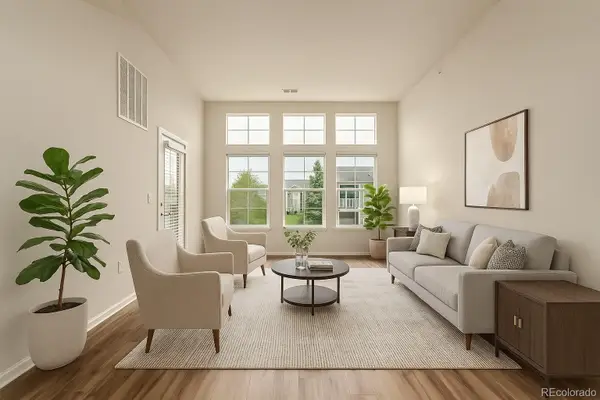 $325,000Active2 beds 2 baths1,096 sq. ft.
$325,000Active2 beds 2 baths1,096 sq. ft.9633 E 5th Avenue #10304, Denver, CO 80230
MLS# 3684426Listed by: LIVE.LAUGH.COLORADO. REAL ESTATE GROUP - New
 $645,000Active-- beds -- baths3,557 sq. ft.
$645,000Active-- beds -- baths3,557 sq. ft.5012 Cathay Street, Denver, CO 80249
MLS# 8501968Listed by: HOME TAG TEAM - New
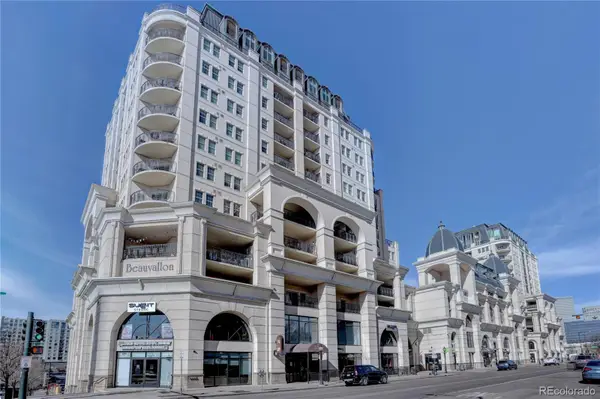 $575,000Active2 beds 2 baths1,239 sq. ft.
$575,000Active2 beds 2 baths1,239 sq. ft.975 N Lincoln Street #9I, Denver, CO 80203
MLS# 1807117Listed by: 24K REAL ESTATE - New
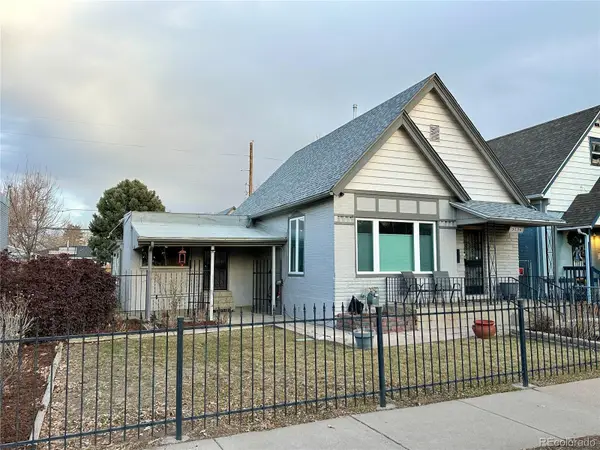 $649,500Active3 beds 3 baths1,896 sq. ft.
$649,500Active3 beds 3 baths1,896 sq. ft.3536 N Williams Street, Denver, CO 80205
MLS# 1968651Listed by: RED TREE REAL ESTATE, LLC - New
 $1,090,000Active3 beds 4 baths2,363 sq. ft.
$1,090,000Active3 beds 4 baths2,363 sq. ft.3227 W 20th Avenue, Denver, CO 80211
MLS# 6527217Listed by: KELLER WILLIAMS REALTY URBAN ELITE - New
 $439,000Active3 beds 2 baths1,431 sq. ft.
$439,000Active3 beds 2 baths1,431 sq. ft.776 S Yates Street, Denver, CO 80219
MLS# 2011634Listed by: SEVEN6 REAL ESTATE - New
 $430,000Active2 beds 3 baths2,327 sq. ft.
$430,000Active2 beds 3 baths2,327 sq. ft.1530 S Quebec Way #30, Denver, CO 80231
MLS# 5317538Listed by: GUIDE REAL ESTATE

