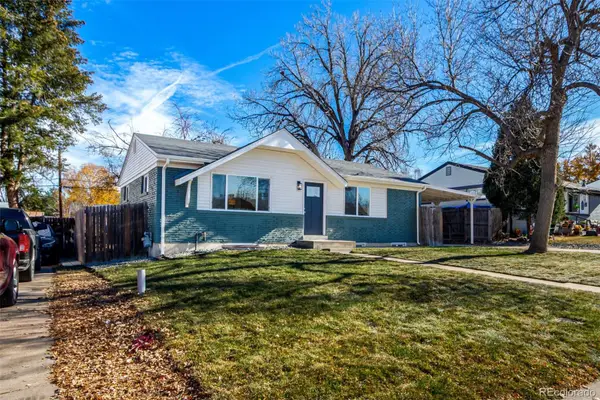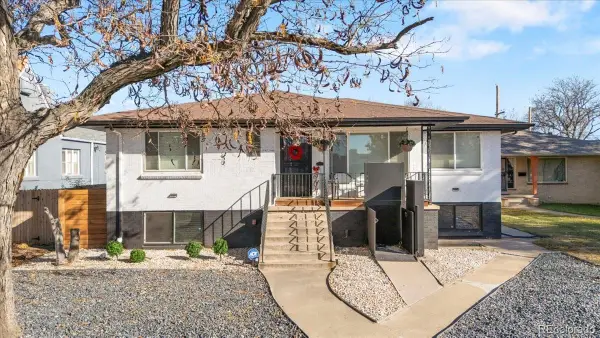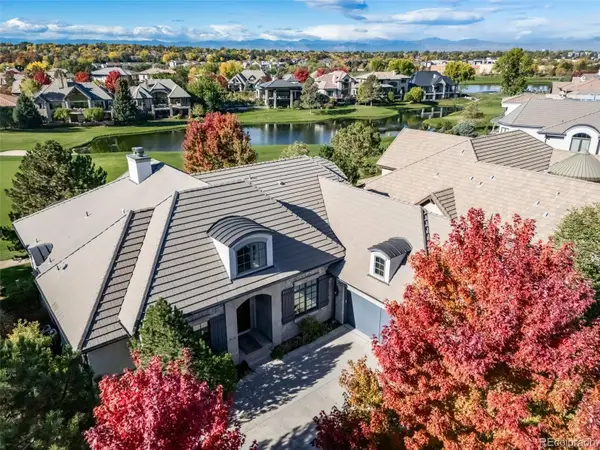21 S Jackson Street, Denver, CO 80209
Local realty services provided by:RONIN Real Estate Professionals ERA Powered
21 S Jackson Street,Denver, CO 80209
$2,250,000
- 5 Beds
- 5 Baths
- 4,266 sq. ft.
- Single family
- Active
Listed by: richard papaianacheripa8536@gmail.com,720-469-2416
Office: blvd real estate group, llc.
MLS#:9467676
Source:ML
Price summary
- Price:$2,250,000
- Price per sq. ft.:$527.43
About this home
Experience premier Cherry Creek living in a stunning modern cottage with exquisite design.
Less than a 10-minute walk to vibrant shopping and nightlife, this under construction 5-bedroom, 5-bath duplex blends bold architecture with refined finishes and open, airy spaces. The striking exterior showcases natural stone, warm wood siding, and smooth stucco for timeless curb appeal.
Inside, Andersen 100 Series windows flood white oak hardwood floors beneath elegant coffered ceilings in the dining area. The foyer’s limestone accent wall leads to an open living space centered on a limestone-faced gas fireplace with custom built-ins. The chef’s kitchen boasts a 9-foot island, walk-in pantry, bespoke American cabinetry, and premium Thermador and Frigidaire appliances. A mudroom connects to the detached two-car garage with 220V hookup and optional storage platform.
Upstairs, the luxurious primary suite features its own gas fireplace, serene coffee nook, expansive closet, and private balcony. The spa-inspired bath offers floor-to-ceiling tile, dual shower heads, soaking tub, heated floors, and a private toilet room. Also on this level: a spacious laundry room and a second en-suite bedroom with walk-in closet and private balcony.
The rooftop deck level presents a bedroom, ¾ bath, office, wet bar, and hot-tub-ready deck with panoramic city views—ideal for entertaining or unwinding. The bedroom easily converts to a second office for a perfect his-and-hers workspace.
The finished basement with soaring 10-foot ceilings expands living with a large gathering area, wet bar, fitness room/bedroom, storage, full bath, and additional bedroom.
A private backyard with covered patio and TV/gas hookups flows effortlessly from the living room, creating an inviting indoor/outdoor retreat.
Estimated Completion Dec 2025 | Prewired for speakers | No HOA | One-Year Builder Warranty | Buyer to Verify All Details | Renderings Shown | Showings to be accompanied by listing agent/team.
Contact an agent
Home facts
- Year built:2025
- Listing ID #:9467676
Rooms and interior
- Bedrooms:5
- Total bathrooms:5
- Full bathrooms:3
- Half bathrooms:1
- Living area:4,266 sq. ft.
Heating and cooling
- Cooling:Central Air
- Heating:Forced Air
Structure and exterior
- Roof:Membrane, Shingle
- Year built:2025
- Building area:4,266 sq. ft.
- Lot area:0.07 Acres
Schools
- High school:George Washington
- Middle school:Hill
- Elementary school:Steck
Utilities
- Water:Public
- Sewer:Public Sewer
Finances and disclosures
- Price:$2,250,000
- Price per sq. ft.:$527.43
- Tax amount:$5,729 (2024)
New listings near 21 S Jackson Street
- Coming Soon
 $575,000Coming Soon3 beds 2 baths
$575,000Coming Soon3 beds 2 baths1531 S Leyden Street, Denver, CO 80224
MLS# 2716612Listed by: REAL BROKER, LLC DBA REAL - New
 $585,000Active4 beds 2 baths3,692 sq. ft.
$585,000Active4 beds 2 baths3,692 sq. ft.7055 E 3rd Avenue, Denver, CO 80220
MLS# 3157249Listed by: KENTWOOD REAL ESTATE CHERRY CREEK - New
 $440,000Active2 beds 1 baths1,359 sq. ft.
$440,000Active2 beds 1 baths1,359 sq. ft.5040 Elm Court, Denver, CO 80221
MLS# 3788415Listed by: KELLER WILLIAMS INTEGRITY REAL ESTATE LLC - New
 $400,000Active2 beds 1 baths1,064 sq. ft.
$400,000Active2 beds 1 baths1,064 sq. ft.3563 Leyden Street, Denver, CO 80207
MLS# 4404424Listed by: KELLER WILLIAMS REALTY URBAN ELITE - New
 $717,800Active3 beds 4 baths2,482 sq. ft.
$717,800Active3 beds 4 baths2,482 sq. ft.8734 Martin Luther King Boulevard, Denver, CO 80238
MLS# 6313682Listed by: EQUITY COLORADO REAL ESTATE - New
 $535,000Active4 beds 3 baths1,992 sq. ft.
$535,000Active4 beds 3 baths1,992 sq. ft.1760 S Dale Court, Denver, CO 80219
MLS# 7987632Listed by: COMPASS - DENVER - New
 $999,000Active6 beds 4 baths2,731 sq. ft.
$999,000Active6 beds 4 baths2,731 sq. ft.4720 Federal Boulevard, Denver, CO 80211
MLS# 4885779Listed by: KELLER WILLIAMS REALTY URBAN ELITE - New
 $559,900Active2 beds 1 baths920 sq. ft.
$559,900Active2 beds 1 baths920 sq. ft.4551 Utica Street, Denver, CO 80212
MLS# 2357508Listed by: HETER AND COMPANY INC - New
 $2,600,000Active5 beds 6 baths7,097 sq. ft.
$2,600,000Active5 beds 6 baths7,097 sq. ft.9126 E Wesley Avenue, Denver, CO 80231
MLS# 6734740Listed by: EXP REALTY, LLC - New
 $799,000Active3 beds 4 baths1,759 sq. ft.
$799,000Active3 beds 4 baths1,759 sq. ft.1236 Quitman Street, Denver, CO 80204
MLS# 8751708Listed by: KELLER WILLIAMS REALTY DOWNTOWN LLC
