Local realty services provided by:ERA Teamwork Realty
2100 N Franklin Street #12,Denver, CO 80205
$214,900
- 2 Beds
- 1 Baths
- 750 sq. ft.
- Condominium
- Active
Listed by: mary salsichmsalsich@redpepperre.com,303-570-5566
Office: red pepper real estate
MLS#:3945424
Source:ML
Price summary
- Price:$214,900
- Price per sq. ft.:$286.53
- Monthly HOA dues:$535
About this home
PRICE IMPROVEMENT + SELLER INCENTIVE—an exceptional opportunity! In addition to the reduced price, the seller is offering a $5,000 concession to help with closing costs, prepaid expenses, or interest rate buy-down. The seller is motivated and ready to make a deal—don’t miss this rare chance to own a wonderful condo in one of Denver’s most walkable neighborhoods!
Light and bright, this corner-unit home features an updated kitchen with newer appliances, hardwood floors, and abundant windows that fill the space with natural light. Enjoy an updated bath, fresh paint throughout, new window coverings, and exceptional storage with multiple closets plus a dedicated storage locker. A reserved parking space adds the convenience and security of off-street parking. Ideally located just steps from City Park, the Denver Zoo, museums, restaurants, and downtown, this charming home combines comfort, walkability, and unbeatable value.
Contact an agent
Home facts
- Year built:1951
- Listing ID #:3945424
Rooms and interior
- Bedrooms:2
- Total bathrooms:1
- Full bathrooms:1
- Living area:750 sq. ft.
Heating and cooling
- Heating:Baseboard
Structure and exterior
- Roof:Rolled/Hot Mop
- Year built:1951
- Building area:750 sq. ft.
Schools
- High school:East
- Middle school:Bruce Randolph
- Elementary school:Whittier E-8
Utilities
- Water:Public
- Sewer:Public Sewer
Finances and disclosures
- Price:$214,900
- Price per sq. ft.:$286.53
- Tax amount:$1,243 (2024)
New listings near 2100 N Franklin Street #12
- Coming Soon
 $500,000Coming Soon2 beds 1 baths
$500,000Coming Soon2 beds 1 baths3242 N Gilpin Street, Denver, CO 80205
MLS# 3604479Listed by: COMPASS - DENVER - New
 $569,000Active3 beds 2 baths1,744 sq. ft.
$569,000Active3 beds 2 baths1,744 sq. ft.2510 S Cherry Street, Denver, CO 80222
MLS# 7240540Listed by: COMPASS - DENVER - New
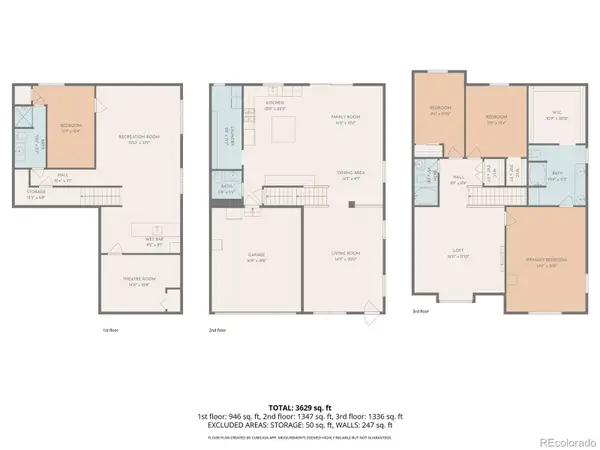 $750,000Active4 beds 4 baths3,721 sq. ft.
$750,000Active4 beds 4 baths3,721 sq. ft.5545 E Iran Street E, Denver, CO 80249
MLS# 8585262Listed by: DAVE SMITH REALTY - New
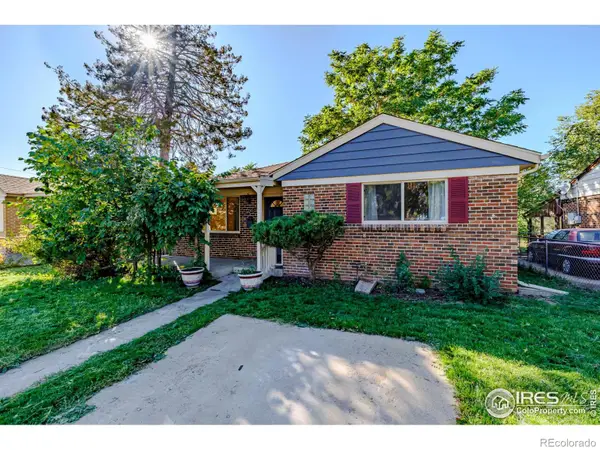 $540,000Active4 beds 2 baths1,672 sq. ft.
$540,000Active4 beds 2 baths1,672 sq. ft.2675 Pontiac Street, Denver, CO 80207
MLS# IR1050562Listed by: REAL - New
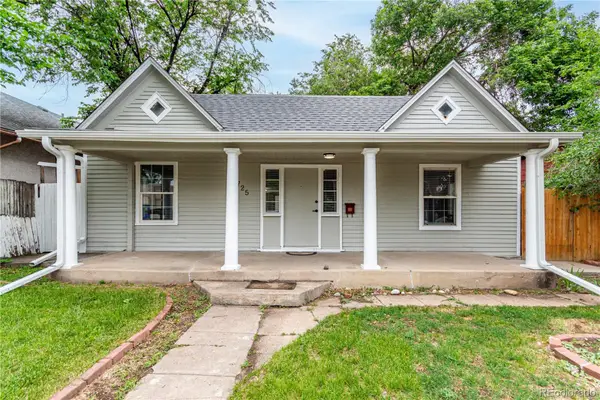 $395,000Active3 beds 1 baths916 sq. ft.
$395,000Active3 beds 1 baths916 sq. ft.725 Knox Court, Denver, CO 80204
MLS# 9800782Listed by: ESTRADA REAL ESTATE GROUP - New
 $475,000Active0.18 Acres
$475,000Active0.18 Acres1578 Irving Street, Denver, CO 80204
MLS# 4782058Listed by: COMPASS - DENVER - Open Fri, 4 to 6pmNew
 $489,000Active5 beds 3 baths2,266 sq. ft.
$489,000Active5 beds 3 baths2,266 sq. ft.3095 S Zurich Court, Denver, CO 80236
MLS# 6193053Listed by: WEST AND MAIN HOMES INC - Coming SoonOpen Sat, 10am to 3pm
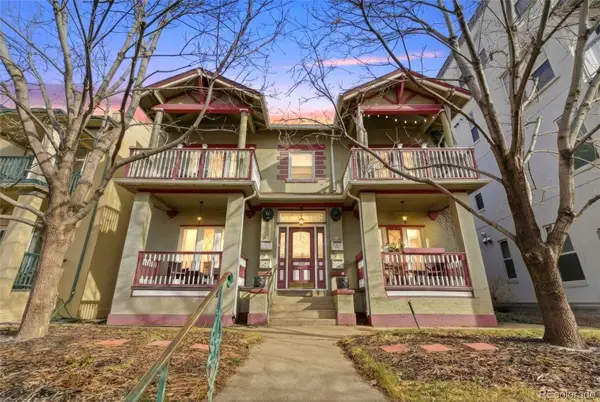 $425,000Coming Soon2 beds 1 baths
$425,000Coming Soon2 beds 1 baths1746 N Franklin Street #1, Denver, CO 80218
MLS# 6878630Listed by: WEST AND MAIN HOMES INC - New
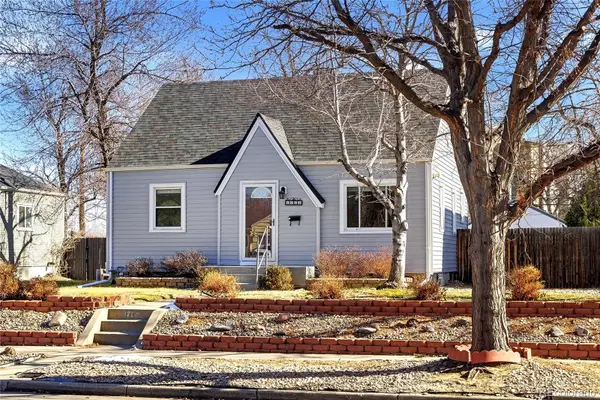 $695,000Active4 beds 2 baths1,450 sq. ft.
$695,000Active4 beds 2 baths1,450 sq. ft.1712 S Gilpin Street, Denver, CO 80210
MLS# 8339482Listed by: RE/MAX ALLIANCE - New
 $1,400,000Active5 beds 3 baths5,330 sq. ft.
$1,400,000Active5 beds 3 baths5,330 sq. ft.2800 S University Boulevard #162, Denver, CO 80210
MLS# 3551972Listed by: PINNACLE REAL ESTATE SERVICES

