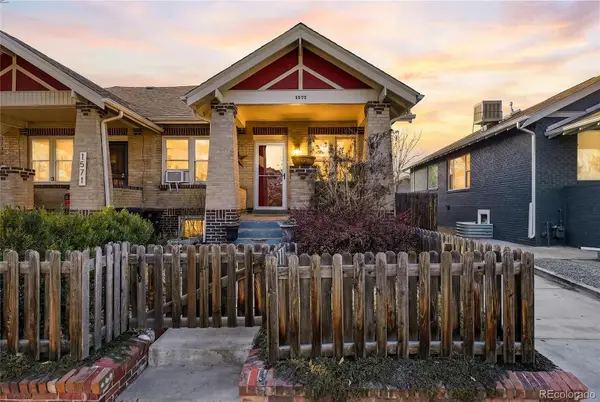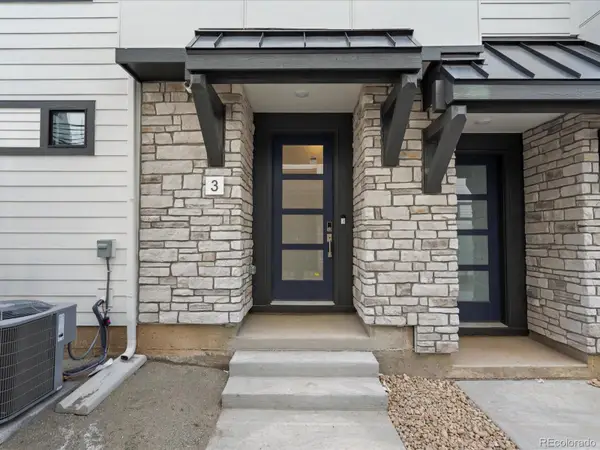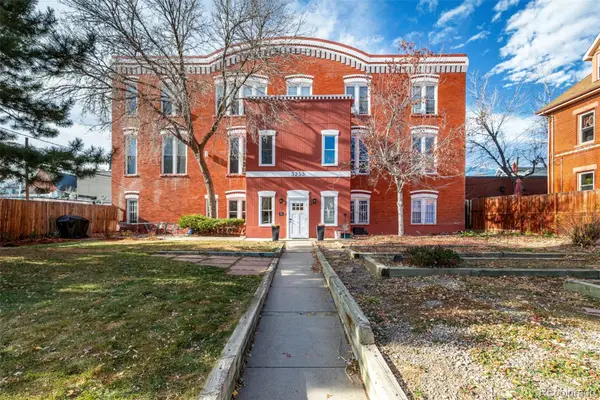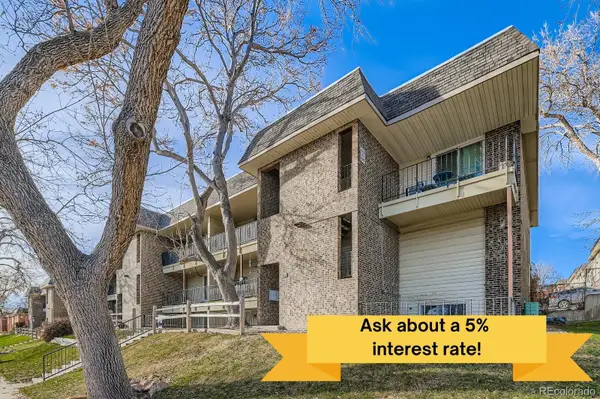2100 N Franklin Street #7, Denver, CO 80205
Local realty services provided by:ERA Shields Real Estate
2100 N Franklin Street #7,Denver, CO 80205
$262,000
- 1 Beds
- 1 Baths
- 650 sq. ft.
- Condominium
- Active
Listed by: david stuhlemmer720-404-4614
Office: j david real estate llc.
MLS#:3190168
Source:ML
Price summary
- Price:$262,000
- Price per sq. ft.:$403.08
- Monthly HOA dues:$406
About this home
Where Urban Energy Meets Parkside Serenity — Imagine waking up in the heart of Denver, where the buzz of downtown meets the calm, tree-lined streets of City Park. This stunning condo at 2100 N Franklin Street is more than just a home—it's a lifestyle. Enter to find a unique blend of modern finishes with effortless comfort. Natural light spills through large windows, illuminating open living spaces that invite both quiet mornings and lively evenings. High ceilings, sleek floors, and a gourmet kitchen make it easy to entertain—or to simply unwind among this pristine and historic neighborhood. Just a few blocks from your front door, City Park unfolds in all its green, expansive glory. Sip your morning coffee while watching the sunrise over the Denver skyline and spend your weekends exploring the Denver Zoo and the Museum of Nature and Science, both nestled within the park. Your new home is also conveniently adjacent to a curated mix of local favorite restaurants, shops & bars. Craving culture? You're minutes from live jazz at Dazzle, exhibits at the Denver Art Museum, or a night out in RiNo or Capitol Hill. Whether you're commuting downtown or working from home, this location makes everything feel within reach — vibrant, yet peacefully serene. At 2100 Franklin, you're not just buying a condo. You're tapping into the rhythm of one of Denver's most iconic neighborhoods—where skyline views meet green space, and every corner holds something to discover. Come see what life feels like when the delicate balance of the city and the park are both your backyard.
Contact an agent
Home facts
- Year built:1951
- Listing ID #:3190168
Rooms and interior
- Bedrooms:1
- Total bathrooms:1
- Full bathrooms:1
- Living area:650 sq. ft.
Heating and cooling
- Heating:Forced Air
Structure and exterior
- Year built:1951
- Building area:650 sq. ft.
Schools
- High school:East
- Middle school:Whittier E-8
- Elementary school:Whittier E-8
Utilities
- Water:Public
- Sewer:Public Sewer
Finances and disclosures
- Price:$262,000
- Price per sq. ft.:$403.08
- Tax amount:$1,008 (2024)
New listings near 2100 N Franklin Street #7
- New
 $585,000Active2 beds 2 baths928 sq. ft.
$585,000Active2 beds 2 baths928 sq. ft.931 33rd Street, Denver, CO 80205
MLS# 8365500Listed by: A STEP ABOVE REALTY - New
 $459,900Active3 beds 2 baths1,180 sq. ft.
$459,900Active3 beds 2 baths1,180 sq. ft.857 S Leyden Street, Denver, CO 80224
MLS# 8614011Listed by: YOUR CASTLE REALTY LLC - New
 $324,000Active2 beds 1 baths943 sq. ft.
$324,000Active2 beds 1 baths943 sq. ft.1270 N Marion Street #211, Denver, CO 80218
MLS# 9987854Listed by: RE/MAX PROFESSIONALS - Coming Soon
 $315,000Coming Soon1 beds 1 baths
$315,000Coming Soon1 beds 1 baths2313 S Race Street #A, Denver, CO 80210
MLS# 9294717Listed by: MAKE REAL ESTATE - Coming Soon
 $975,000Coming Soon4 beds 3 baths
$975,000Coming Soon4 beds 3 baths1572 Garfield Street, Denver, CO 80206
MLS# 9553208Listed by: LOKATION REAL ESTATE - Coming SoonOpen Sat, 12 to 4pm
 $640,000Coming Soon2 beds 2 baths
$640,000Coming Soon2 beds 2 baths1575 Newton Street, Denver, CO 80204
MLS# 1736139Listed by: COMPASS - DENVER - New
 $584,990Active3 beds 3 baths1,315 sq. ft.
$584,990Active3 beds 3 baths1,315 sq. ft.2024 S Holly Street #2, Denver, CO 80222
MLS# 2091106Listed by: KELLER WILLIAMS ACTION REALTY LLC - New
 $250,000Active2 beds 2 baths1,013 sq. ft.
$250,000Active2 beds 2 baths1,013 sq. ft.3550 S Harlan Street #242, Denver, CO 80235
MLS# 4368745Listed by: KELLER WILLIAMS AVENUES REALTY - New
 $314,900Active1 beds 1 baths606 sq. ft.
$314,900Active1 beds 1 baths606 sq. ft.3233 Vallejo Street #1C, Denver, CO 80211
MLS# 5889964Listed by: PEAK REAL ESTATE PARTNERS LLC - Coming Soon
 $220,000Coming Soon2 beds 1 baths
$220,000Coming Soon2 beds 1 baths4639 S Lowell Boulevard #F, Denver, CO 80236
MLS# 6334827Listed by: BERKSHIRE HATHAWAY HOMESERVICES COLORADO, LLC - HIGHLANDS RANCH REAL ESTATE
